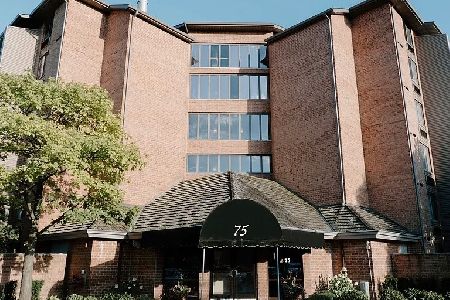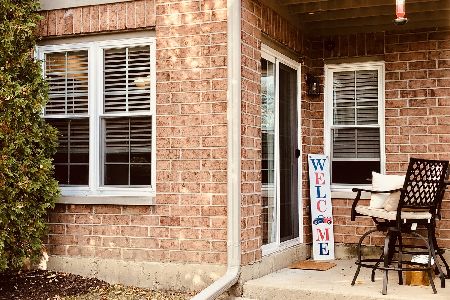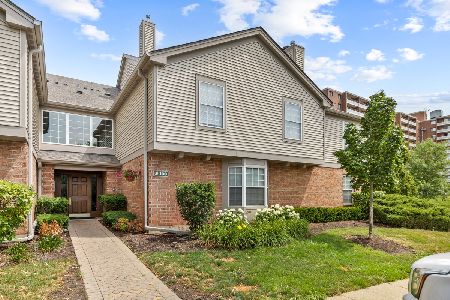291 Arbor Glen Boulevard, Schaumburg, Illinois 60195
$375,000
|
Sold
|
|
| Status: | Closed |
| Sqft: | 3,056 |
| Cost/Sqft: | $131 |
| Beds: | 3 |
| Baths: | 4 |
| Year Built: | 2004 |
| Property Taxes: | $9,019 |
| Days On Market: | 3337 |
| Lot Size: | 0,00 |
Description
Absolutely Stunning, better than new! 3 Bedroom, 3 1/2 Bath End Unit Townhouse with Full Finished Basement. Hardwood Floors, Gorgeous Gourmet Kitchen as a large breakfast island, SS Appliances, Granite, and 42" Cabinets, plus a separate Eating Area. Huge Great Room w/Fireplace, Formal Dining Room and a Office/Den on 1st Floor. Upstairs are 3 bedrooms & a Loft, the Master Suite with Vaulted Ceilings, Sitting Area and Deluxe Bath. Lower Level w/custom wet bar, entertaining area, Full Bath and a Media Room, plus additional Storage. This home is loaded with upgrades, a Must See! Fabulous location! Close to Shopping, Highway, & Transportation.
Property Specifics
| Condos/Townhomes | |
| 2 | |
| — | |
| 2004 | |
| Full | |
| GLENWOOD | |
| No | |
| — |
| Cook | |
| Arbor Glen | |
| 385 / Monthly | |
| Insurance,Exterior Maintenance,Lawn Care,Snow Removal | |
| Lake Michigan | |
| Public Sewer | |
| 09399758 | |
| 07031000330000 |
Nearby Schools
| NAME: | DISTRICT: | DISTANCE: | |
|---|---|---|---|
|
Grade School
Winston Churchill Elementary Sch |
54 | — | |
|
Middle School
Eisenhower Junior High School |
54 | Not in DB | |
|
High School
Hoffman Estates High School |
211 | Not in DB | |
Property History
| DATE: | EVENT: | PRICE: | SOURCE: |
|---|---|---|---|
| 30 Jan, 2017 | Sold | $375,000 | MRED MLS |
| 21 Dec, 2016 | Under contract | $399,000 | MRED MLS |
| 5 Dec, 2016 | Listed for sale | $399,000 | MRED MLS |
| 14 Nov, 2022 | Sold | $484,000 | MRED MLS |
| 23 Sep, 2022 | Under contract | $499,900 | MRED MLS |
| 14 Sep, 2022 | Listed for sale | $499,900 | MRED MLS |
Room Specifics
Total Bedrooms: 3
Bedrooms Above Ground: 3
Bedrooms Below Ground: 0
Dimensions: —
Floor Type: Carpet
Dimensions: —
Floor Type: Carpet
Full Bathrooms: 4
Bathroom Amenities: Whirlpool,Separate Shower,Double Sink
Bathroom in Basement: 1
Rooms: Breakfast Room,Loft,Foyer,Office,Media Room
Basement Description: Finished
Other Specifics
| 2 | |
| Concrete Perimeter | |
| Concrete | |
| Patio | |
| Cul-De-Sac | |
| 38X113 | |
| — | |
| Full | |
| Vaulted/Cathedral Ceilings, Bar-Wet, Hardwood Floors, Second Floor Laundry, Laundry Hook-Up in Unit, Storage | |
| Range, Microwave, Dishwasher, Refrigerator, Washer, Dryer, Disposal | |
| Not in DB | |
| — | |
| — | |
| — | |
| Wood Burning, Gas Log, Gas Starter |
Tax History
| Year | Property Taxes |
|---|---|
| 2017 | $9,019 |
| 2022 | $10,114 |
Contact Agent
Nearby Similar Homes
Nearby Sold Comparables
Contact Agent
Listing Provided By
Coldwell Banker Residential Brokerage








