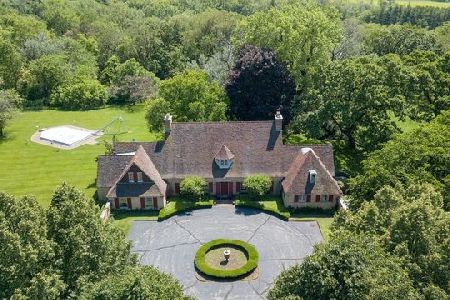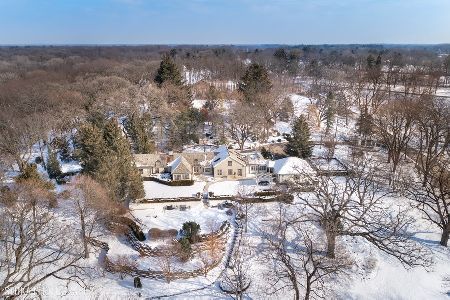287 Donlea Road, Barrington Hills, Illinois 60010
$1,370,000
|
Sold
|
|
| Status: | Closed |
| Sqft: | 0 |
| Cost/Sqft: | — |
| Beds: | 6 |
| Baths: | 7 |
| Year Built: | 1984 |
| Property Taxes: | $21,892 |
| Days On Market: | 6006 |
| Lot Size: | 5,00 |
Description
Architect Charles E. Miller designed this 7000 sq.ft. Cape Cod located on one of Barr. Hills' prime 5ac location. Large rooms, truss beam volume ceilings, 3FPs, mahogany KI island, front & rear staircases. 1st flr MBR suite boasting his & hers spa-like baths, his w/ travertine steam shower & dressing closet, hers w/ soaker tub, shower & dressing closet. Other features incl 1500 sqft guest house, pool, 5 car garage.
Property Specifics
| Single Family | |
| — | |
| Cape Cod | |
| 1984 | |
| Partial | |
| — | |
| No | |
| 5 |
| Cook | |
| — | |
| 0 / Not Applicable | |
| None | |
| Private Well | |
| Septic-Private | |
| 07309573 | |
| 01043000040000 |
Nearby Schools
| NAME: | DISTRICT: | DISTANCE: | |
|---|---|---|---|
|
Grade School
Countryside Elementary School |
220 | — | |
|
Middle School
Barrington Middle School Prairie |
220 | Not in DB | |
|
High School
Barrington High School |
220 | Not in DB | |
Property History
| DATE: | EVENT: | PRICE: | SOURCE: |
|---|---|---|---|
| 2 Sep, 2010 | Sold | $1,370,000 | MRED MLS |
| 22 Jul, 2010 | Under contract | $1,499,000 | MRED MLS |
| — | Last price change | $1,695,000 | MRED MLS |
| 25 Aug, 2009 | Listed for sale | $1,695,000 | MRED MLS |
Room Specifics
Total Bedrooms: 6
Bedrooms Above Ground: 6
Bedrooms Below Ground: 0
Dimensions: —
Floor Type: Carpet
Dimensions: —
Floor Type: Carpet
Dimensions: —
Floor Type: Carpet
Dimensions: —
Floor Type: —
Dimensions: —
Floor Type: —
Full Bathrooms: 7
Bathroom Amenities: Whirlpool,Separate Shower,Steam Shower,Double Sink
Bathroom in Basement: 0
Rooms: Bonus Room,Bedroom 5,Bedroom 6,Den,Loft,Utility Room-1st Floor
Basement Description: Unfinished
Other Specifics
| 3 | |
| Concrete Perimeter | |
| Asphalt | |
| Patio, In Ground Pool | |
| Horses Allowed,Landscaped,Wooded | |
| 410 X 771 X 334 X 532 | |
| — | |
| Full | |
| Vaulted/Cathedral Ceilings, Sauna/Steam Room, Hot Tub, First Floor Bedroom, In-Law Arrangement | |
| Range, Dishwasher, Refrigerator, Trash Compactor | |
| Not in DB | |
| Horse-Riding Trails, Street Paved | |
| — | |
| — | |
| Wood Burning, Gas Log, Gas Starter |
Tax History
| Year | Property Taxes |
|---|---|
| 2010 | $21,892 |
Contact Agent
Nearby Similar Homes
Nearby Sold Comparables
Contact Agent
Listing Provided By
RE/MAX of Barrington





