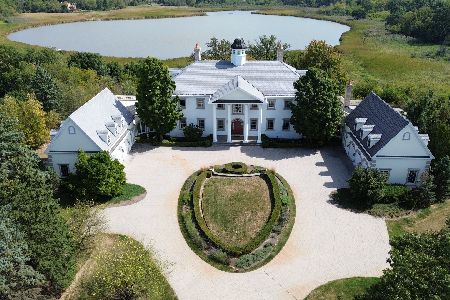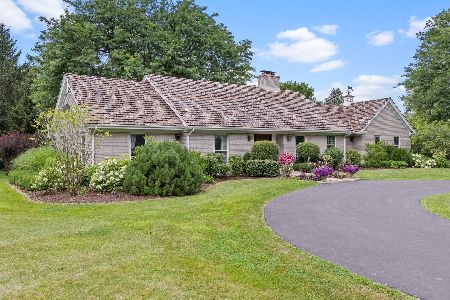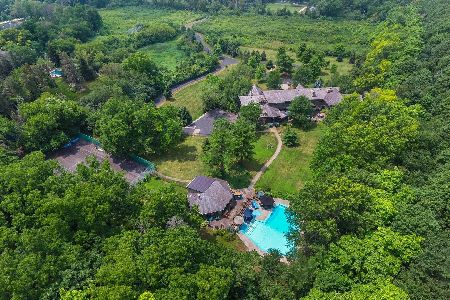42 Valley Drive, Barrington, Illinois 60010
$700,000
|
Sold
|
|
| Status: | Closed |
| Sqft: | 3,004 |
| Cost/Sqft: | $250 |
| Beds: | 4 |
| Baths: | 5 |
| Year Built: | 1960 |
| Property Taxes: | $18,837 |
| Days On Market: | 3742 |
| Lot Size: | 5,84 |
Description
Sprawling ranch on a gorgeous 6 acre lot in Barrington Hills. Vaulted beamed ceiling with custom stone fireplace highlight the living room, a very spacious dining room also features stone wall & large windows letting in plenty of light. The family room offers a wet bar, stone fireplace, a built in grill, bookcases plus access to the three season room all with dynamite views. The kitchen boosts amazing views to enjoy while preparing meals, plus corner built in eating area. The master suite features large lux bath & walk in closet. A Princess suite, along with 2 additional secondary bedrooms are all above average size. The rec room & large workshop highlight the lower level. Plus a formal & family powder room. Enjoy the tennis court and professional landscape with various varieties of trees and perennials. Adjacent to the riding trails. Located on a private drive. The possibilities are endless! Hardwood Flooring under the carpet. Sold as is.
Property Specifics
| Single Family | |
| — | |
| Ranch | |
| 1960 | |
| Full | |
| RANCH | |
| No | |
| 5.84 |
| Cook | |
| — | |
| 0 / Not Applicable | |
| None | |
| Private Well | |
| Septic-Private | |
| 09080720 | |
| 01043020190000 |
Nearby Schools
| NAME: | DISTRICT: | DISTANCE: | |
|---|---|---|---|
|
Grade School
Countryside Elementary School |
220 | — | |
|
Middle School
Barrington Middle School Prairie |
220 | Not in DB | |
|
High School
Barrington High School |
220 | Not in DB | |
Property History
| DATE: | EVENT: | PRICE: | SOURCE: |
|---|---|---|---|
| 20 Nov, 2015 | Sold | $700,000 | MRED MLS |
| 10 Nov, 2015 | Under contract | $749,900 | MRED MLS |
| 6 Nov, 2015 | Listed for sale | $749,900 | MRED MLS |
Room Specifics
Total Bedrooms: 4
Bedrooms Above Ground: 4
Bedrooms Below Ground: 0
Dimensions: —
Floor Type: Carpet
Dimensions: —
Floor Type: Carpet
Dimensions: —
Floor Type: Carpet
Full Bathrooms: 5
Bathroom Amenities: Separate Shower,Double Sink,Soaking Tub
Bathroom in Basement: 0
Rooms: Eating Area,Foyer,Recreation Room,Sun Room,Workshop
Basement Description: Partially Finished
Other Specifics
| 2 | |
| — | |
| — | |
| — | |
| — | |
| 307X806X308X804 | |
| — | |
| Full | |
| Vaulted/Cathedral Ceilings, Bar-Wet, Hardwood Floors, First Floor Bedroom, First Floor Full Bath | |
| — | |
| Not in DB | |
| Tennis Courts | |
| — | |
| — | |
| Wood Burning |
Tax History
| Year | Property Taxes |
|---|---|
| 2015 | $18,837 |
Contact Agent
Nearby Sold Comparables
Contact Agent
Listing Provided By
Baird & Warner






