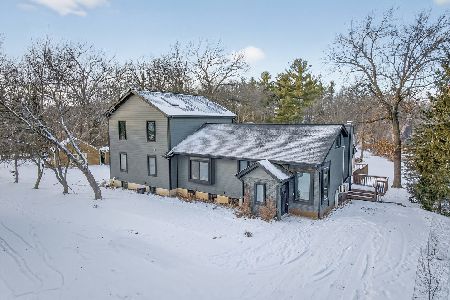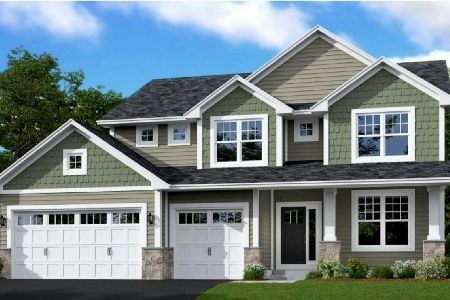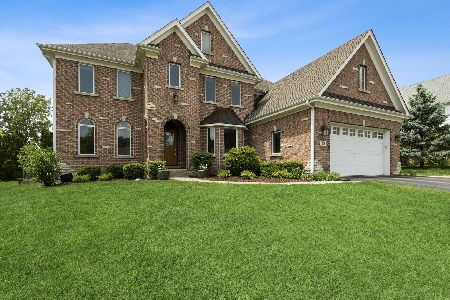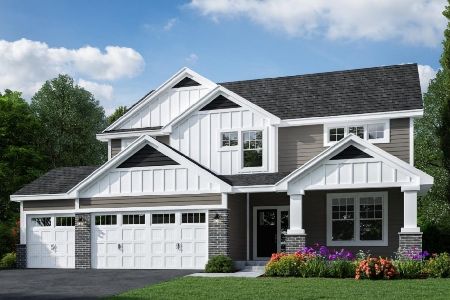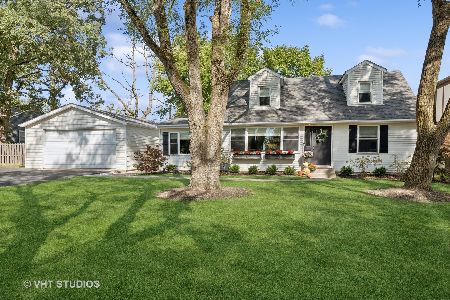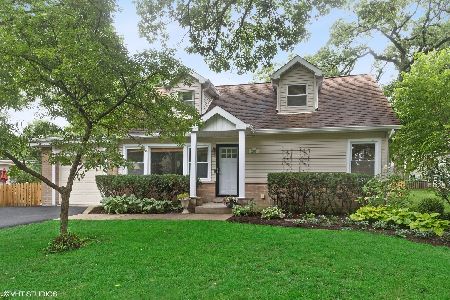287 Hickory Road, Lake Zurich, Illinois 60047
$595,000
|
Sold
|
|
| Status: | Closed |
| Sqft: | 4,400 |
| Cost/Sqft: | $142 |
| Beds: | 6 |
| Baths: | 7 |
| Year Built: | 2012 |
| Property Taxes: | $17,331 |
| Days On Market: | 3449 |
| Lot Size: | 0,39 |
Description
What would the builder of 10,000 homes over a 30 year span build for himself? Come see "Affordable Luxury" by Fairfield Custom Homes. This spacious dream home features 4,400 sq. ft. of interior living space (BONUS 1,200 sq. ft. finished basement with a rec room the size of a condo) without compromising on quality, functionality & efficiency! This home boasts six total bedrooms and six and a half baths. The Master suite on the 2nd level includes a master spa, a beverage center and walk in closet room professionally organized. The bonus 1st floor Master Bedroom suite (ADA compatible) has a walk-in closet, en suite bath, offers safety for residents with mobility issues. Lower level 7th bedroom is perfect for a live-in nanny. Fantastic backyard & brick patio on nearly 1/2 acre. Gigantic Four Car Garage with tandem space allows the captain to store his boat! 3 1/2 blocks to Lake Zurich!
Property Specifics
| Single Family | |
| — | |
| Other | |
| 2012 | |
| Full | |
| — | |
| No | |
| 0.39 |
| Lake | |
| — | |
| 0 / Not Applicable | |
| None | |
| Lake Michigan | |
| Public Sewer | |
| 09335544 | |
| 14183040220000 |
Nearby Schools
| NAME: | DISTRICT: | DISTANCE: | |
|---|---|---|---|
|
Grade School
Seth Paine Elementary School |
95 | — | |
|
Middle School
Lake Zurich Middle - N Campus |
95 | Not in DB | |
|
High School
Lake Zurich High School |
95 | Not in DB | |
Property History
| DATE: | EVENT: | PRICE: | SOURCE: |
|---|---|---|---|
| 2 Dec, 2016 | Sold | $595,000 | MRED MLS |
| 27 Oct, 2016 | Under contract | $625,000 | MRED MLS |
| — | Last price change | $650,000 | MRED MLS |
| 7 Sep, 2016 | Listed for sale | $675,000 | MRED MLS |
Room Specifics
Total Bedrooms: 7
Bedrooms Above Ground: 6
Bedrooms Below Ground: 1
Dimensions: —
Floor Type: Carpet
Dimensions: —
Floor Type: Carpet
Dimensions: —
Floor Type: Carpet
Dimensions: —
Floor Type: —
Dimensions: —
Floor Type: —
Dimensions: —
Floor Type: —
Full Bathrooms: 7
Bathroom Amenities: Separate Shower,Handicap Shower,Double Sink
Bathroom in Basement: 1
Rooms: Bedroom 5,Bedroom 6,Walk In Closet,Breakfast Room,Office,Recreation Room,Bedroom 7,Mud Room,Utility Room-Lower Level,Walk In Closet
Basement Description: Finished
Other Specifics
| 4 | |
| — | |
| Concrete | |
| — | |
| — | |
| 120 X 147 | |
| — | |
| Full | |
| Bar-Wet, Hardwood Floors, First Floor Bedroom, Second Floor Laundry, First Floor Full Bath | |
| Double Oven, Microwave, Dishwasher, Refrigerator, Bar Fridge, Washer, Dryer, Disposal, Stainless Steel Appliance(s) | |
| Not in DB | |
| Water Rights, Street Paved | |
| — | |
| — | |
| Gas Log |
Tax History
| Year | Property Taxes |
|---|---|
| 2016 | $17,331 |
Contact Agent
Nearby Similar Homes
Nearby Sold Comparables
Contact Agent
Listing Provided By
@properties

