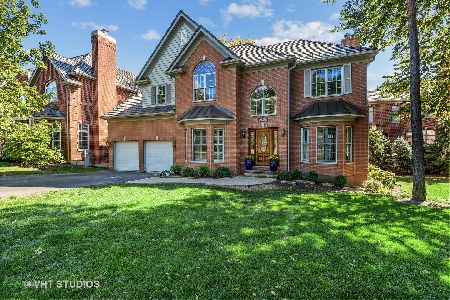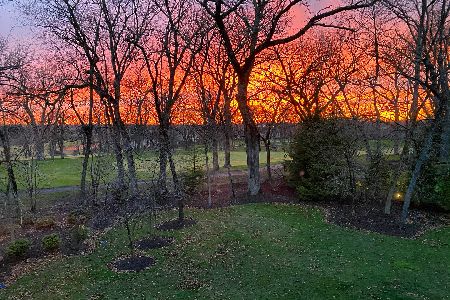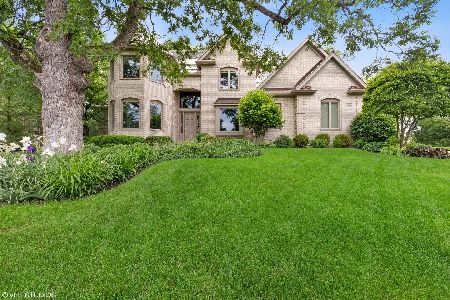28706 Spyglass Court, Mundelein, Illinois 60060
$799,001
|
Sold
|
|
| Status: | Closed |
| Sqft: | 4,642 |
| Cost/Sqft: | $172 |
| Beds: | 4 |
| Baths: | 5 |
| Year Built: | 2007 |
| Property Taxes: | $22,479 |
| Days On Market: | 2013 |
| Lot Size: | 0,57 |
Description
Luxurious 2-story home with a beautiful facade overlooking Ivanhoe Country Club golf course. Fall in love with all the details in this well-maintained brick home featuring custom cabinetry throughout, Pella windows & doors, 7'crown molding & custom window treatments throughout. The grand foyer has volume ceiling & custom made dual-access staircase with iron spindles that leads you to an open floor plan as well as formal living & dining rooms. Unwind in the remarkable 2-story family room with floor-to-ceiling stone fireplace, built-ins & gorgeous backyard views. Adjacent to the family room is a private office with French doors, wood trims & moldings. This enormous gourmet kitchen is to be envied; boasting Viking appliances, huge island with breakfast bar, granite countertops, 2 wine coolers, 2 beverage refs, butler's pantry & a spacious eating area. The sun room with vaulted ceiling, Roman columns & Palladian windows has sliders to your deck. The laundry room, powder room & mud room are a plus! Unbelievable master bed suite with dramatic ceiling & lighting, sitting area with fireplace & built-ins, custom closet & the most luxurious master bath you'll ever see with heated floors, his & her vanities & separate shower. The 2nd bedroom is loft-type boasting additional space on top. Entertain effortlessly in your full, finished basement with 10'ceiling boasting an enormous recreation room with bar area, mirrored exercise room with stand-alone AV system, sound-proof home theater with custom multi-level seating & a full bathroom. Additional premium space in the lower level with steam room and more! Relax on your lovely Trex deck with stairs to the brick paver patio surrounded by mature trees & professional landscaping. Fully insulated heated garage, indoor & outdoor lighting system plus whole house security system; the list just goes on! Don't miss the tremendous opportunity!
Property Specifics
| Single Family | |
| — | |
| — | |
| 2007 | |
| Full | |
| — | |
| No | |
| 0.57 |
| Lake | |
| Woods Of Ivanhoe | |
| 188 / Monthly | |
| Lawn Care,Snow Removal | |
| Public | |
| Public Sewer | |
| 10789316 | |
| 10221010040000 |
Nearby Schools
| NAME: | DISTRICT: | DISTANCE: | |
|---|---|---|---|
|
Grade School
Fremont Elementary School |
79 | — | |
|
Middle School
Fremont Middle School |
79 | Not in DB | |
|
High School
Mundelein Cons High School |
120 | Not in DB | |
Property History
| DATE: | EVENT: | PRICE: | SOURCE: |
|---|---|---|---|
| 25 Sep, 2020 | Sold | $799,001 | MRED MLS |
| 3 Aug, 2020 | Under contract | $799,000 | MRED MLS |
| 20 Jul, 2020 | Listed for sale | $799,000 | MRED MLS |
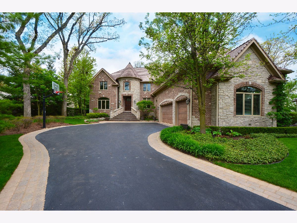
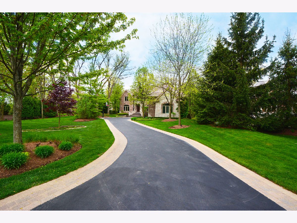
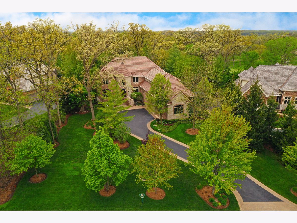
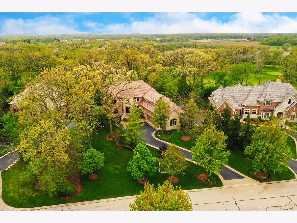
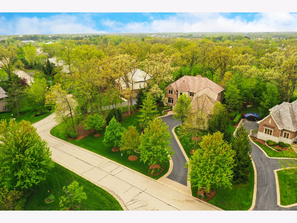
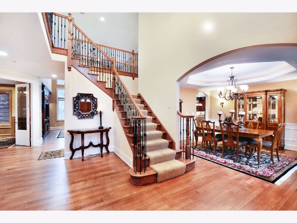
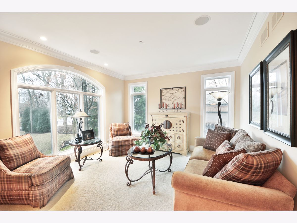
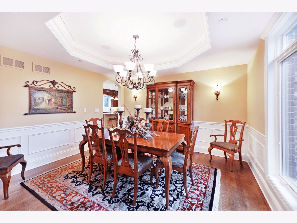
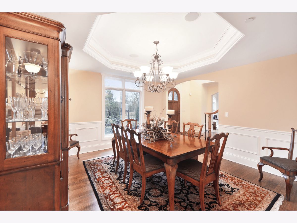
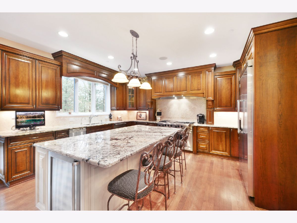
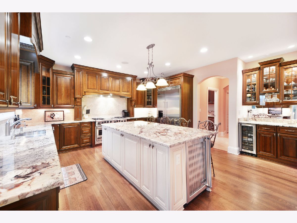
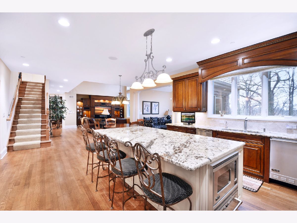
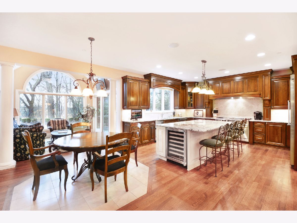
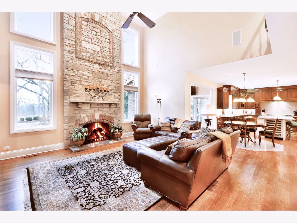
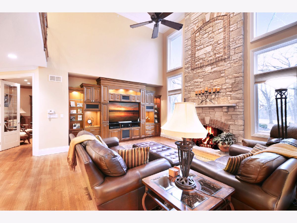
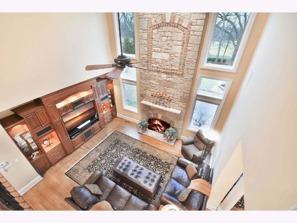
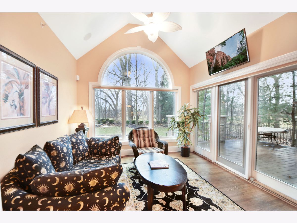
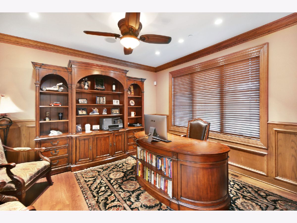
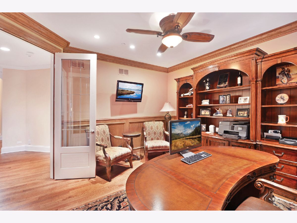
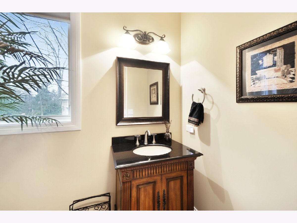
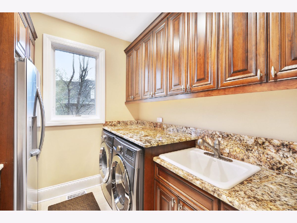
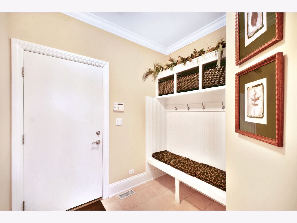
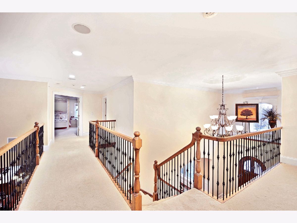
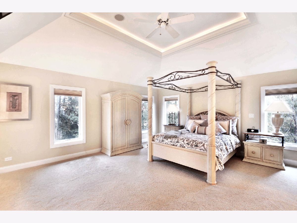
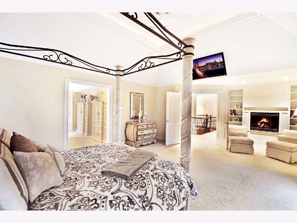
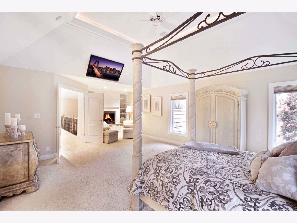
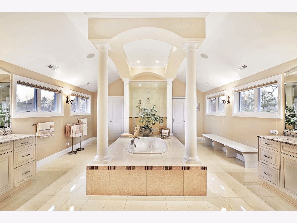
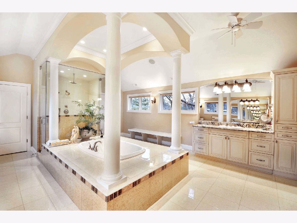
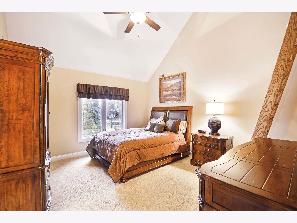
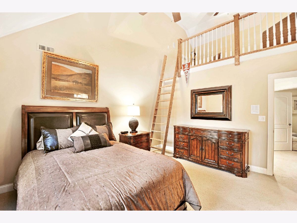
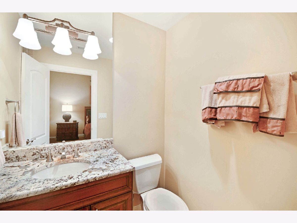
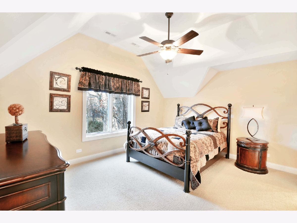
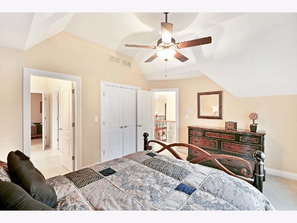
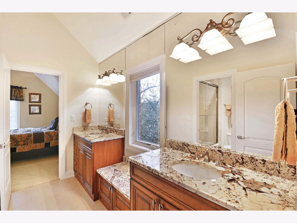
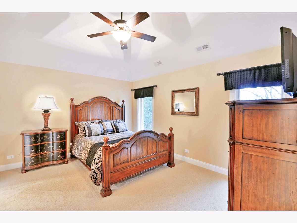
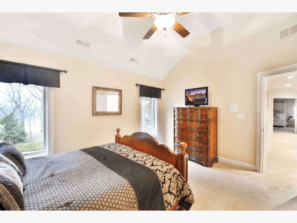
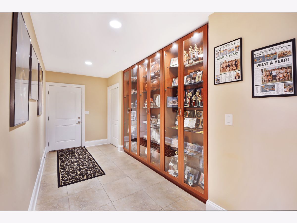
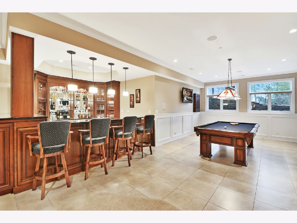
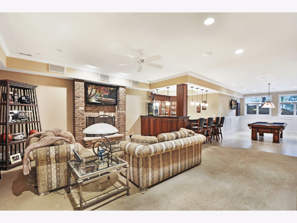
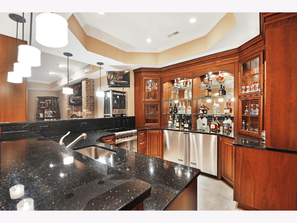
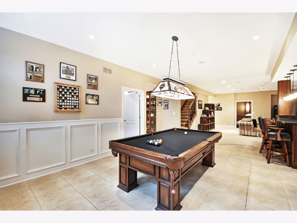
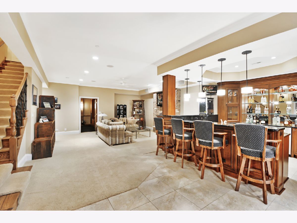
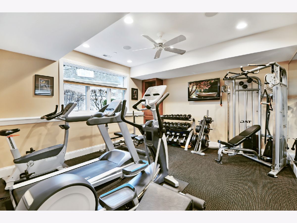
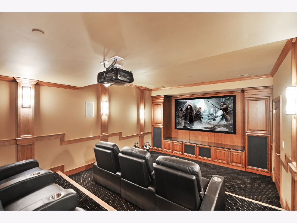
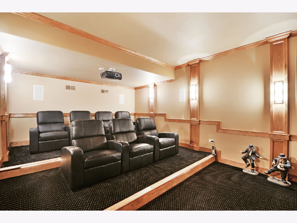
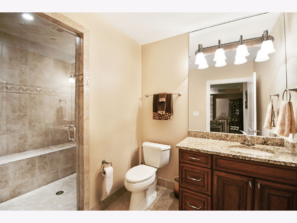
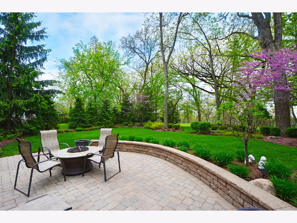
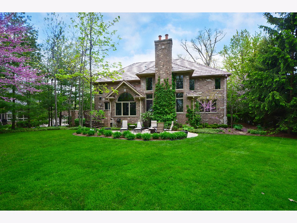
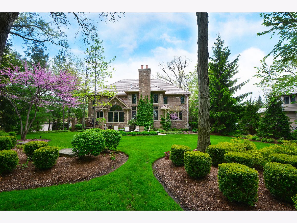
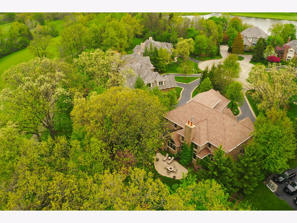
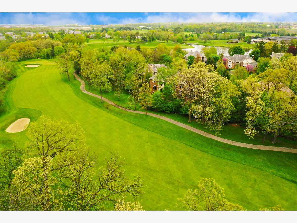
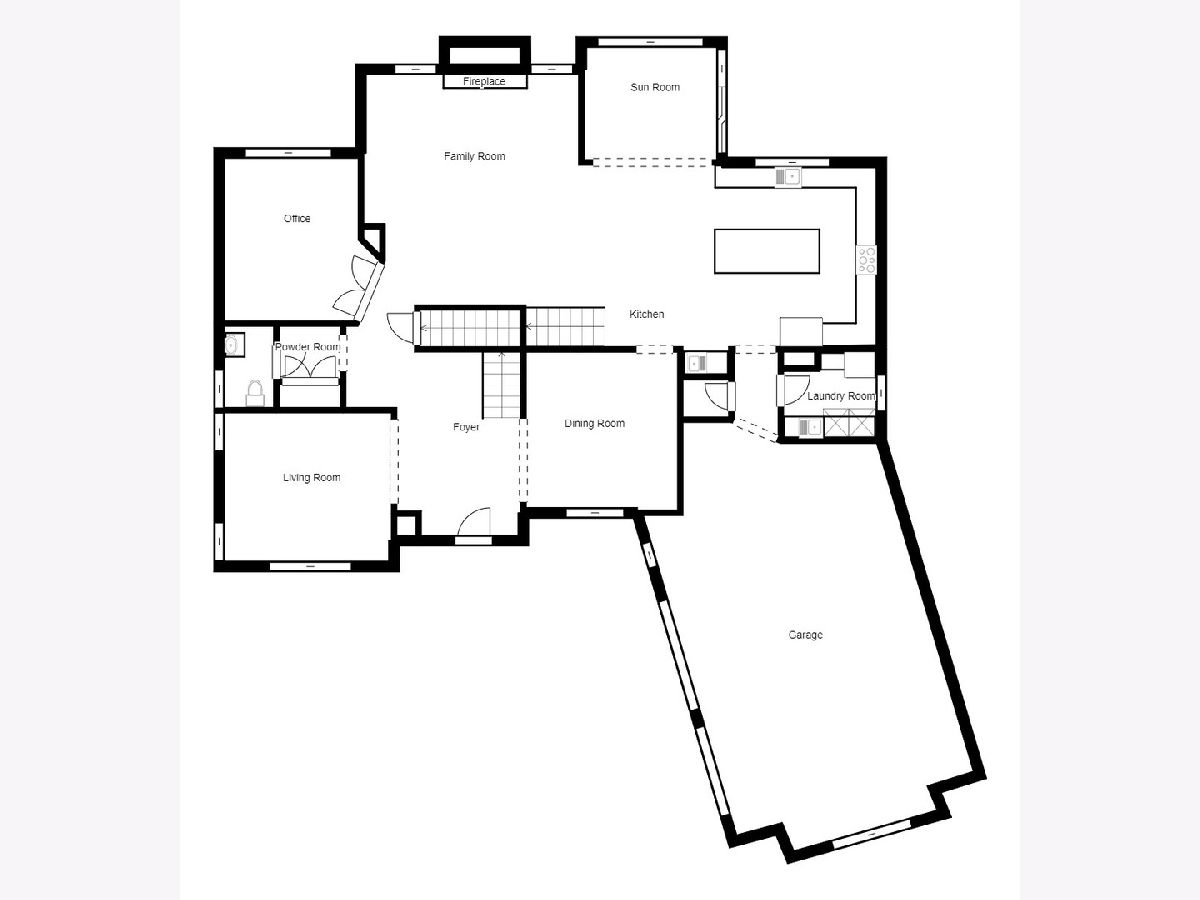
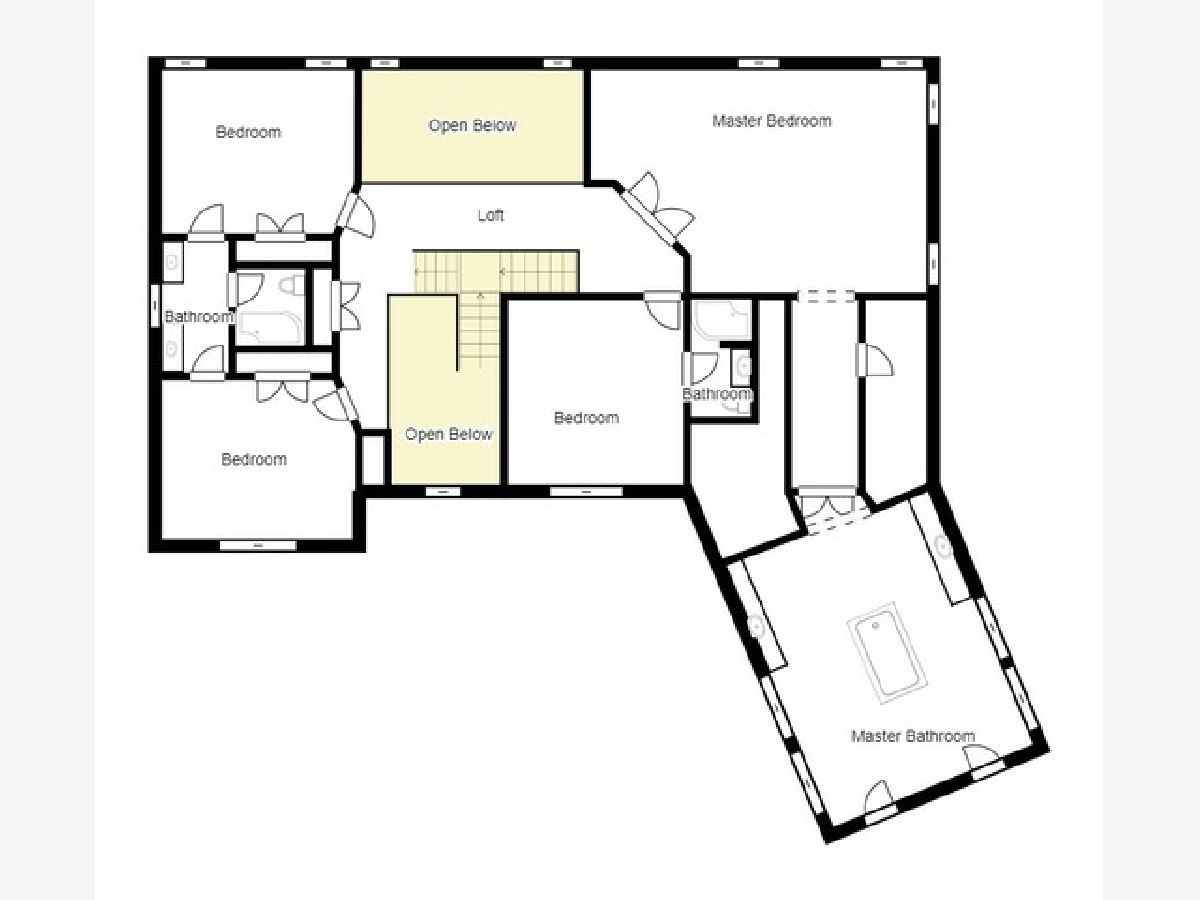
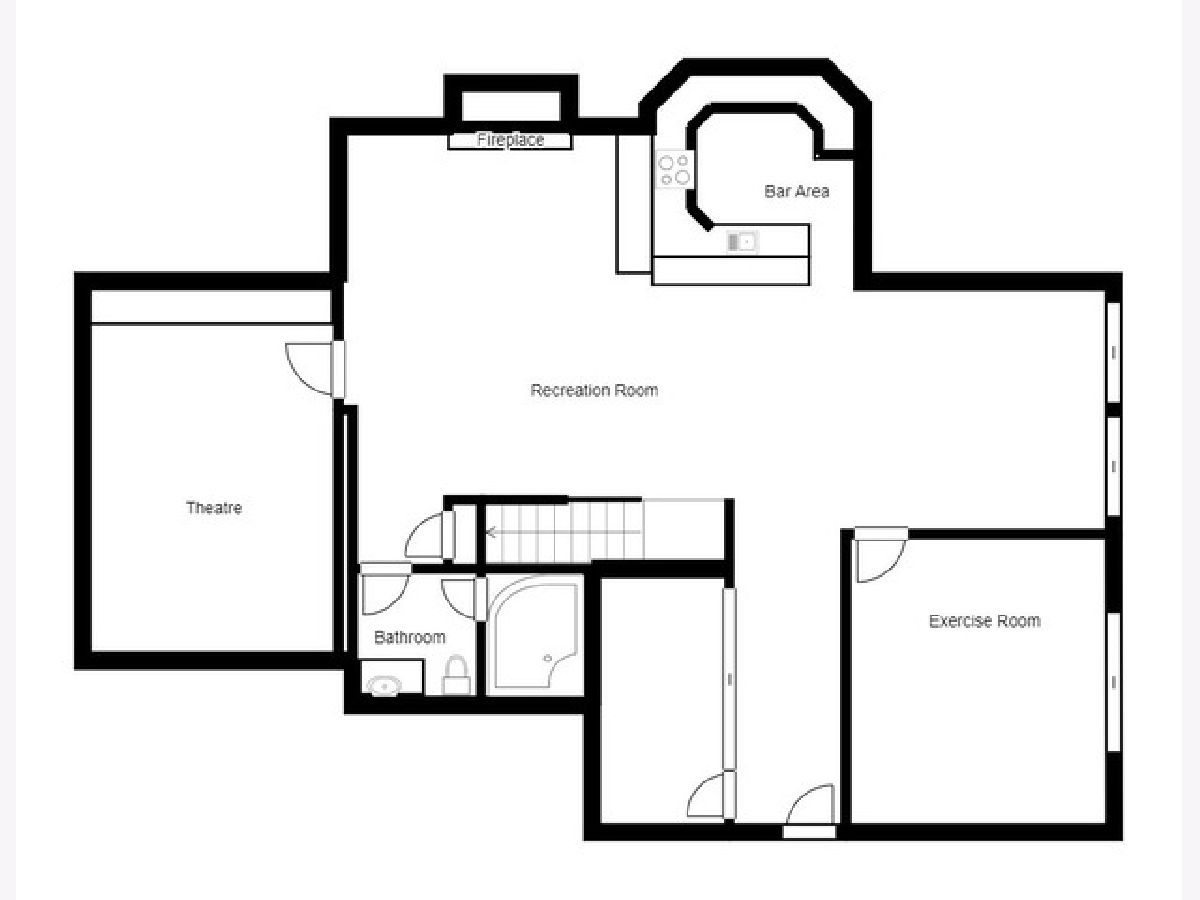
Room Specifics
Total Bedrooms: 4
Bedrooms Above Ground: 4
Bedrooms Below Ground: 0
Dimensions: —
Floor Type: Carpet
Dimensions: —
Floor Type: Carpet
Dimensions: —
Floor Type: Carpet
Full Bathrooms: 5
Bathroom Amenities: Separate Shower,Double Sink,Soaking Tub
Bathroom in Basement: 1
Rooms: Office,Walk In Closet,Sitting Room,Foyer,Sun Room,Mud Room,Theatre Room,Exercise Room,Recreation Room
Basement Description: Finished
Other Specifics
| 3 | |
| — | |
| — | |
| Deck, Brick Paver Patio, Storms/Screens | |
| Cul-De-Sac,Landscaped,Mature Trees | |
| 126X247X94X228 | |
| — | |
| Full | |
| Vaulted/Cathedral Ceilings, Bar-Wet, Hardwood Floors, Heated Floors, First Floor Laundry, Built-in Features, Walk-In Closet(s) | |
| Range, Microwave, Dishwasher, Refrigerator, Washer, Dryer, Disposal, Trash Compactor, Stainless Steel Appliance(s), Wine Refrigerator | |
| Not in DB | |
| — | |
| — | |
| — | |
| — |
Tax History
| Year | Property Taxes |
|---|---|
| 2020 | $22,479 |
Contact Agent
Nearby Similar Homes
Nearby Sold Comparables
Contact Agent
Listing Provided By
Helen Oliveri Real Estate


