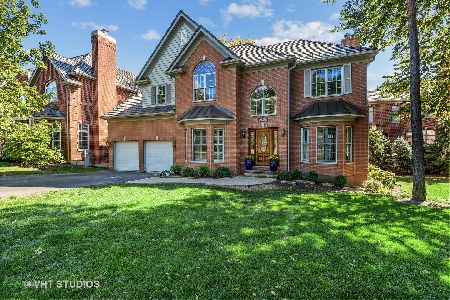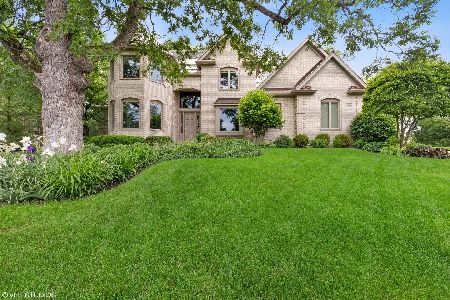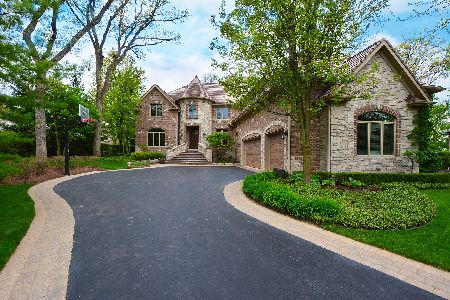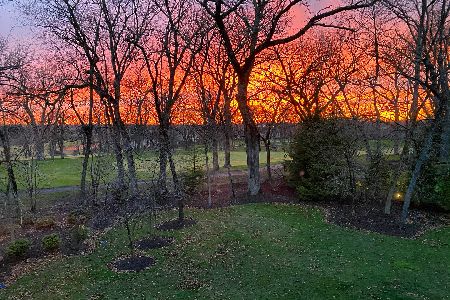28726 Spyglass Court, Ivanhoe, Illinois 60060
$1,075,000
|
Sold
|
|
| Status: | Closed |
| Sqft: | 6,671 |
| Cost/Sqft: | $150 |
| Beds: | 5 |
| Baths: | 8 |
| Year Built: | 2004 |
| Property Taxes: | $27,452 |
| Days On Market: | 2871 |
| Lot Size: | 0,58 |
Description
Custom-built brick and stone residence, offering pristine views and spectacular appointments to meet the needs of today's most discerning homeowner. Detailed finishes throughout include travertine and walnut flooring, custom beamed ceilings, 8 ft solid alder wood doors and extensive millwork. The gourmet kitchen is complete with furniture grade cabinetry, Viking and Subzero appliances, and an 8x9 center island topped with a butterfly cut granite top. Upstairs, a luxurious master suite with balcony, custom limestone fireplace and morning kitchen opens to a lavish bath with steam shower and expansive walk-in closet. Three additional en suite bedrooms all w/walk-in closets complete the second floor. The finished English LL is perfect for entertaining, featuring 10 ft ceilings, slate flooring, full bar, home theater, huge entertaining area and abundant storage. Wooded 1/2 acre lot w/luxurious landscaping, screened porch, deck and four car garage. Owner is a licensed realtor.
Property Specifics
| Single Family | |
| — | |
| — | |
| 2004 | |
| Full,English | |
| — | |
| No | |
| 0.58 |
| Lake | |
| Woods Of Ivanhoe | |
| 188 / Monthly | |
| Insurance,Security,TV/Cable,Scavenger | |
| Community Well | |
| Public Sewer | |
| 09885272 | |
| 10221010030000 |
Nearby Schools
| NAME: | DISTRICT: | DISTANCE: | |
|---|---|---|---|
|
Grade School
Fremont Elementary School |
79 | — | |
|
Middle School
Fremont Middle School |
79 | Not in DB | |
|
High School
Mundelein Cons High School |
120 | Not in DB | |
Property History
| DATE: | EVENT: | PRICE: | SOURCE: |
|---|---|---|---|
| 17 May, 2018 | Sold | $1,075,000 | MRED MLS |
| 19 Mar, 2018 | Under contract | $998,000 | MRED MLS |
| 15 Mar, 2018 | Listed for sale | $998,000 | MRED MLS |
Room Specifics
Total Bedrooms: 5
Bedrooms Above Ground: 5
Bedrooms Below Ground: 0
Dimensions: —
Floor Type: Carpet
Dimensions: —
Floor Type: Carpet
Dimensions: —
Floor Type: Carpet
Dimensions: —
Floor Type: —
Full Bathrooms: 8
Bathroom Amenities: Whirlpool,Separate Shower,Steam Shower,Double Sink,Full Body Spray Shower
Bathroom in Basement: 1
Rooms: Bedroom 5,Great Room,Mud Room,Screened Porch,Library,Theatre Room,Recreation Room,Breakfast Room,Game Room
Basement Description: Finished
Other Specifics
| 4 | |
| Concrete Perimeter | |
| Asphalt,Circular | |
| Balcony, Deck, Porch Screened | |
| Cul-De-Sac,Golf Course Lot | |
| 17.79X39.27X227.71X138.18X | |
| Finished | |
| Full | |
| Bar-Wet, First Floor Bedroom, In-Law Arrangement, First Floor Laundry, Second Floor Laundry, First Floor Full Bath | |
| Range, Microwave, Dishwasher, High End Refrigerator, Bar Fridge, Washer, Dryer, Disposal, Stainless Steel Appliance(s), Wine Refrigerator, Built-In Oven, Range Hood | |
| Not in DB | |
| Street Lights, Street Paved | |
| — | |
| — | |
| Double Sided, Gas Log, Gas Starter |
Tax History
| Year | Property Taxes |
|---|---|
| 2018 | $27,452 |
Contact Agent
Nearby Similar Homes
Nearby Sold Comparables
Contact Agent
Listing Provided By
@properties









