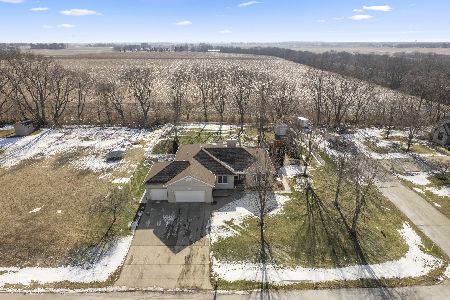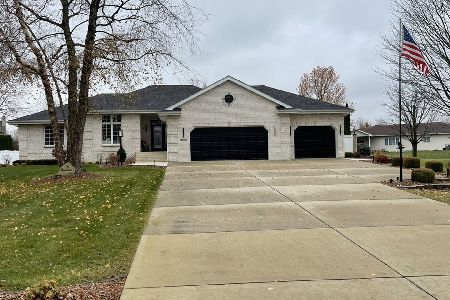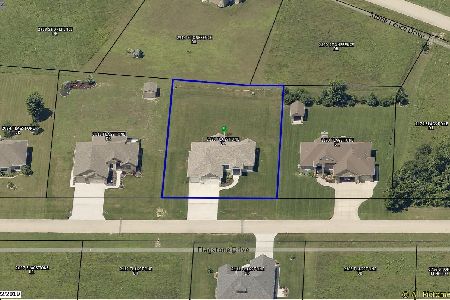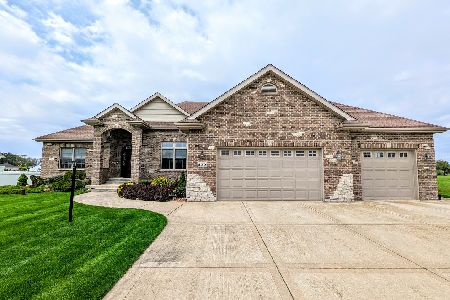2871 Deer Run Drive, Kankakee, 60901
$243,000
|
Sold
|
|
| Status: | Closed |
| Sqft: | 2,476 |
| Cost/Sqft: | $99 |
| Beds: | 4 |
| Baths: | 3 |
| Year Built: | 2008 |
| Property Taxes: | $15 |
| Days On Market: | 6539 |
| Lot Size: | 0,00 |
Description
Brady Homes - Elizabeth Plan - 2476sq/ft - 4 bedroom - 2.5 baths, open foyer to both dining and living room, family room with fireplace open to eat in kitchen with island, laundry off garage, 2 story open stairway leads you master suite with corner whirlpool bath with walk in closet, 3 other larger bedrooms, full basement and 2 car garage. Agent works for Builder and Broker Owned.
Property Specifics
| Single Family | |
| — | |
| — | |
| 2008 | |
| Full | |
| — | |
| No | |
| — |
| Kankakee | |
| River Bend | |
| — / — | |
| — | |
| Private Well | |
| Septic-Private | |
| 08196349 | |
| 070822400008OUTO |
Property History
| DATE: | EVENT: | PRICE: | SOURCE: |
|---|---|---|---|
| 31 Aug, 2007 | Sold | $34,900 | MRED MLS |
| 15 Jul, 2006 | Listed for sale | $34,900 | MRED MLS |
| 9 May, 2008 | Sold | $243,000 | MRED MLS |
| 24 Mar, 2008 | Under contract | $243,900 | MRED MLS |
| 24 Mar, 2008 | Listed for sale | $243,900 | MRED MLS |
Room Specifics
Total Bedrooms: 4
Bedrooms Above Ground: 4
Bedrooms Below Ground: 0
Dimensions: —
Floor Type: Carpet
Dimensions: —
Floor Type: Carpet
Dimensions: —
Floor Type: Carpet
Full Bathrooms: 3
Bathroom Amenities: Whirlpool
Bathroom in Basement: —
Rooms: Walk In Closet
Basement Description: Bathroom Rough-In
Other Specifics
| 2 | |
| — | |
| Concrete | |
| Patio | |
| — | |
| 140X182.96X100X190.7 | |
| — | |
| Full | |
| Hardwood Floors | |
| — | |
| Not in DB | |
| — | |
| — | |
| — | |
| Gas Log |
Tax History
| Year | Property Taxes |
|---|---|
| 2007 | $10 |
| 2008 | $15 |
Contact Agent
Nearby Similar Homes
Nearby Sold Comparables
Contact Agent
Listing Provided By
McColly Bennett Real Estate









