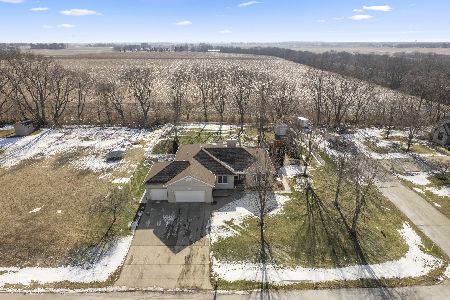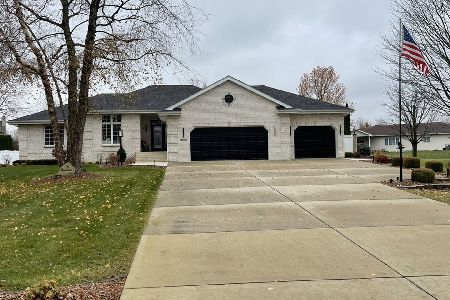3013 Stone Fence Drive, Kankakee, Illinois 60901
$265,000
|
Sold
|
|
| Status: | Closed |
| Sqft: | 3,462 |
| Cost/Sqft: | $92 |
| Beds: | 4 |
| Baths: | 3 |
| Year Built: | 2011 |
| Property Taxes: | $8,563 |
| Days On Market: | 4255 |
| Lot Size: | 0,00 |
Description
This home needs some TLC.....Awesome great room with 24' open foyer, open staircase leading to 2nd floor, glas fireplace w/stone front, formal dining area. 1st floor MBR, 7x16 walk-in closet, MBA incl whirlpool tub, sep walk-in shower. Lg Bonus Room! List price is $319,500 with an opening bid of $225,000 if no offer received prior to auction on 08/23/2014
Property Specifics
| Single Family | |
| — | |
| — | |
| 2011 | |
| Partial | |
| — | |
| No | |
| — |
| Kankakee | |
| — | |
| 0 / Not Applicable | |
| None | |
| Private Well | |
| Septic-Private | |
| 08655054 | |
| 07082330315100 |
Nearby Schools
| NAME: | DISTRICT: | DISTANCE: | |
|---|---|---|---|
|
High School
Herscher High School |
2 | Not in DB | |
Property History
| DATE: | EVENT: | PRICE: | SOURCE: |
|---|---|---|---|
| 31 Oct, 2014 | Sold | $265,000 | MRED MLS |
| 30 Sep, 2014 | Under contract | $319,500 | MRED MLS |
| — | Last price change | $319,500 | MRED MLS |
| 25 Jun, 2014 | Listed for sale | $319,500 | MRED MLS |
Room Specifics
Total Bedrooms: 4
Bedrooms Above Ground: 4
Bedrooms Below Ground: 0
Dimensions: —
Floor Type: Carpet
Dimensions: —
Floor Type: Carpet
Dimensions: —
Floor Type: Carpet
Full Bathrooms: 3
Bathroom Amenities: Whirlpool,Separate Shower
Bathroom in Basement: 0
Rooms: Bonus Room
Basement Description: Unfinished,Crawl
Other Specifics
| 3 | |
| — | |
| Concrete | |
| — | |
| — | |
| 130 X 199 X 60 X 45 X 190 | |
| — | |
| Full | |
| Vaulted/Cathedral Ceilings, Hardwood Floors, First Floor Bedroom, Second Floor Laundry, First Floor Full Bath | |
| Microwave, Dishwasher | |
| Not in DB | |
| — | |
| — | |
| — | |
| — |
Tax History
| Year | Property Taxes |
|---|---|
| 2014 | $8,563 |
Contact Agent
Nearby Similar Homes
Nearby Sold Comparables
Contact Agent
Listing Provided By
Speckman Realty Real Living





