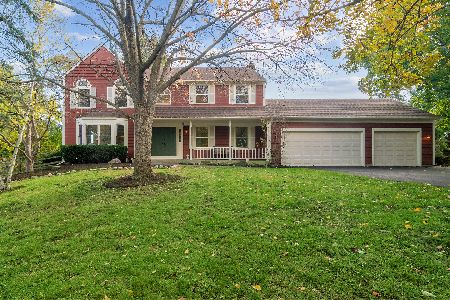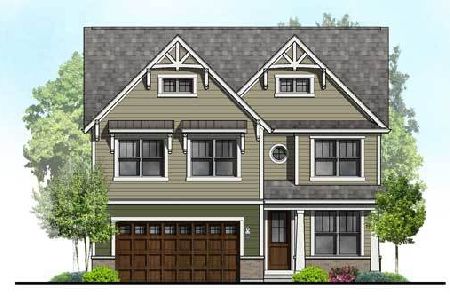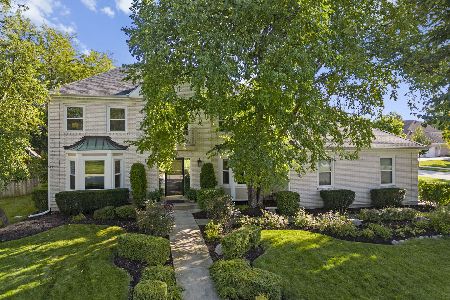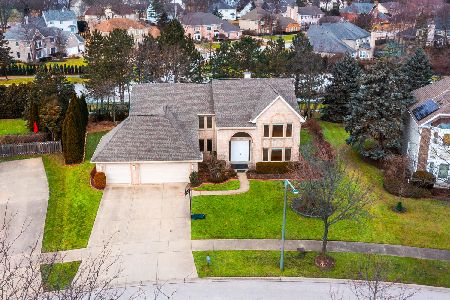2871 Dunstan Lane, Buffalo Grove, Illinois 60089
$585,000
|
Sold
|
|
| Status: | Closed |
| Sqft: | 3,747 |
| Cost/Sqft: | $167 |
| Beds: | 4 |
| Baths: | 3 |
| Year Built: | 1994 |
| Property Taxes: | $19,327 |
| Days On Market: | 2015 |
| Lot Size: | 0,41 |
Description
Fall in love with this gorgeous Canterbury Fields home featuring elegant, inspired design and superb updates using only the best finishes. You'll notice the striking dark hardwood floors and modern neutral paint tones accented by crown molding throughout the main level. The 2-story foyer makes an impact upon entry with a curved staircase and statement-making chandelier. Spacious living room with a large picture window features french doors leading to the well-appointed home office, currently used as a playroom. Step into the inviting family room which has a marble tile-surround gas fireplace flanked by bright windows for ample natural light. Ideal for gracious entertaining and comfortable family living, this updated kitchen features white cabinets, granite counters, gleaming stainless steel appliances, a large center island, custom tile backsplash, an eating area with sliders to the patio, and a convenient butler pantry which also serves the separate dining room. This dining room will let you entertain in style with a modern crystal chandelier and elegant wainscoting. Upstairs, the luxe master boasts a huge walk-in closet and an ensuite bath with dual granite vanity, whirlpool tub, and a separate shower. Three additional bedrooms provide ample space and closet storage, sharing a hallway full bath with granite vanity and a custom tile shower/tub. Downstairs, the finished basement provides a spacious recreation room and tons of storage space. Lovely fenced backyard with a lush grassy lawn, concrete patio, and professional landscaping featuring mature trees and perennial plants. Ideal location close to everything yet private and located in the #1 school district featuring Stevenson High School! Walk to Canterbury Park, Marianos, and more!
Property Specifics
| Single Family | |
| — | |
| Contemporary | |
| 1994 | |
| Full | |
| — | |
| No | |
| 0.41 |
| Lake | |
| Canterbury Fields | |
| 0 / Not Applicable | |
| None | |
| Lake Michigan | |
| Public Sewer | |
| 10725119 | |
| 15174100100000 |
Nearby Schools
| NAME: | DISTRICT: | DISTANCE: | |
|---|---|---|---|
|
Grade School
Ivy Hall Elementary School |
96 | — | |
|
Middle School
Twin Groves Middle School |
96 | Not in DB | |
|
High School
Adlai E Stevenson High School |
125 | Not in DB | |
Property History
| DATE: | EVENT: | PRICE: | SOURCE: |
|---|---|---|---|
| 9 Jan, 2009 | Sold | $640,000 | MRED MLS |
| 4 Oct, 2008 | Under contract | $664,900 | MRED MLS |
| — | Last price change | $699,900 | MRED MLS |
| 17 Jun, 2008 | Listed for sale | $699,900 | MRED MLS |
| 28 Dec, 2012 | Sold | $515,000 | MRED MLS |
| 22 Nov, 2012 | Under contract | $549,000 | MRED MLS |
| — | Last price change | $559,000 | MRED MLS |
| 27 Jan, 2012 | Listed for sale | $599,000 | MRED MLS |
| 29 Mar, 2016 | Sold | $572,000 | MRED MLS |
| 16 Dec, 2015 | Under contract | $599,000 | MRED MLS |
| — | Last price change | $619,000 | MRED MLS |
| 12 Oct, 2015 | Listed for sale | $619,000 | MRED MLS |
| 17 Jul, 2020 | Sold | $585,000 | MRED MLS |
| 8 Jun, 2020 | Under contract | $625,000 | MRED MLS |
| 8 Jun, 2020 | Listed for sale | $625,000 | MRED MLS |
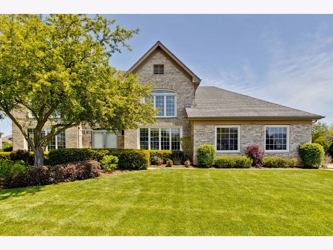
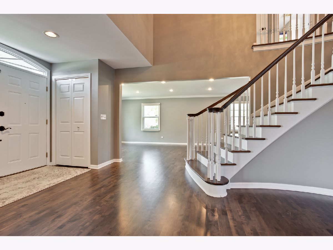
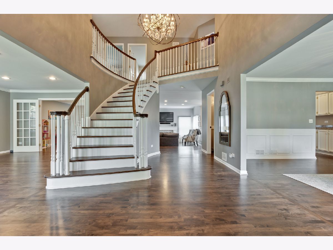
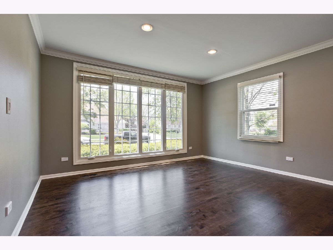
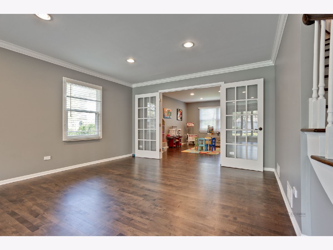
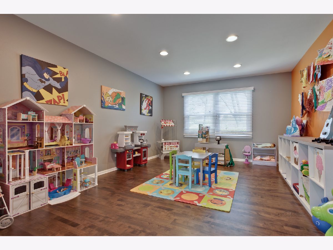
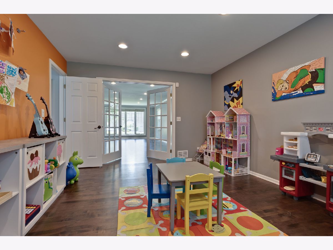
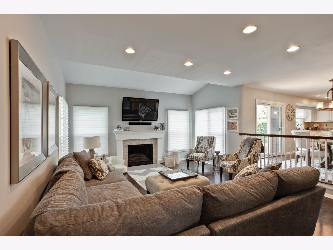
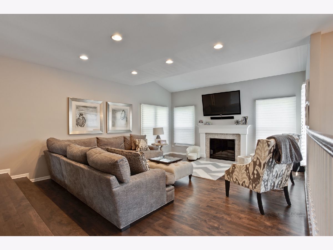
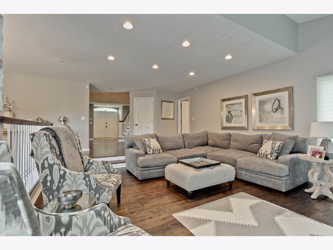
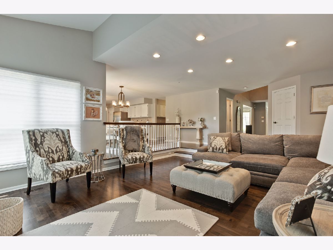
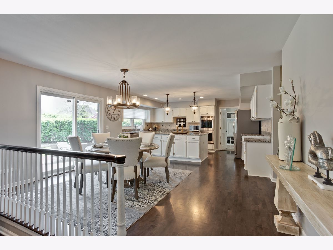
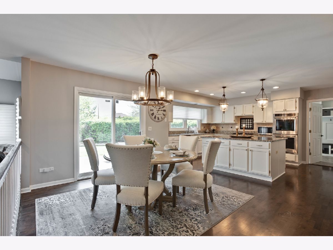
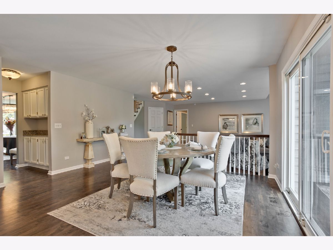
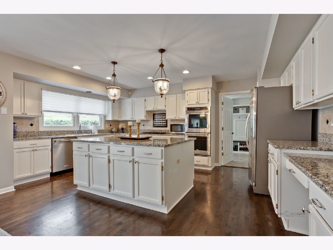
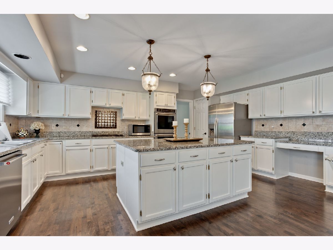
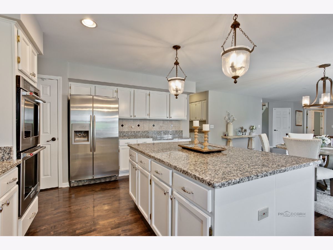
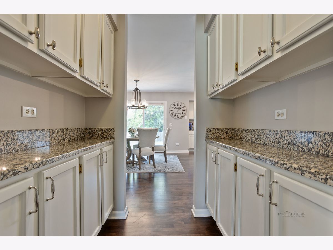
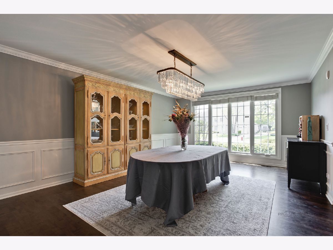
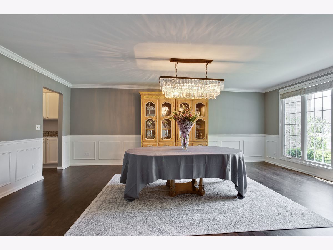
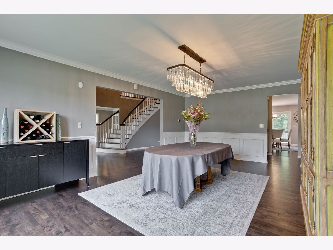
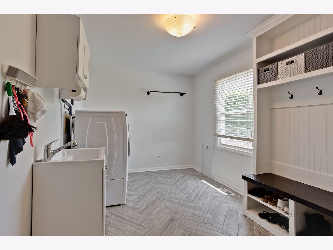
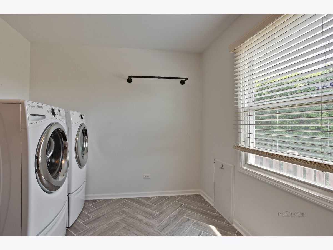
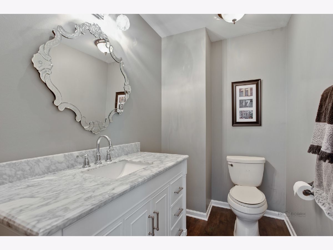
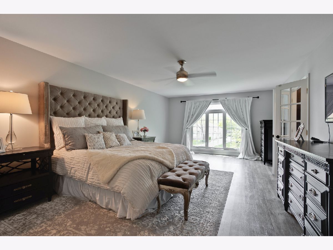
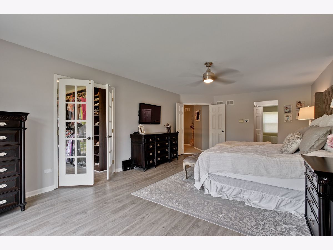
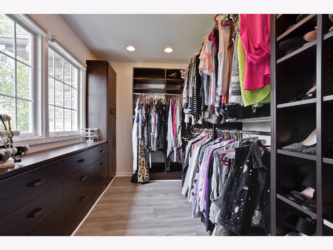
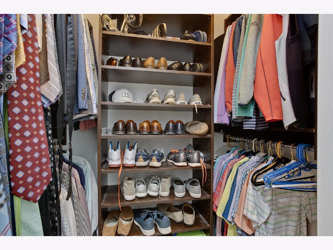
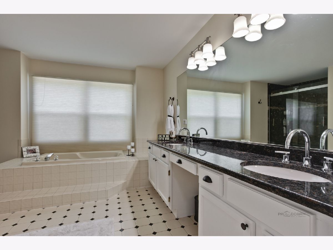
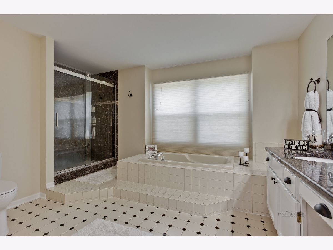
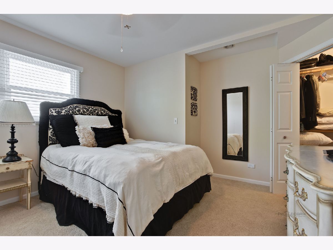
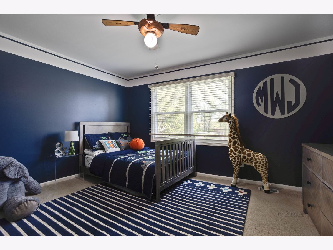
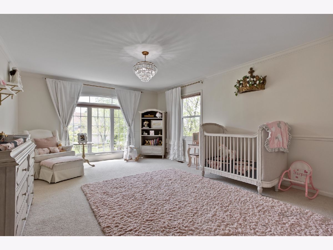
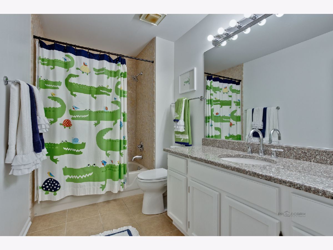
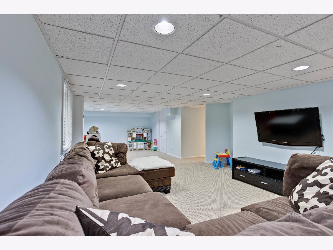
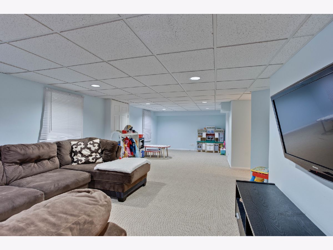
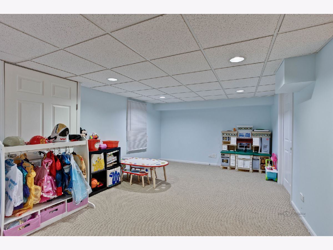
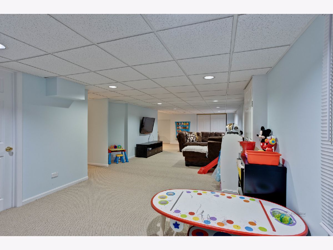
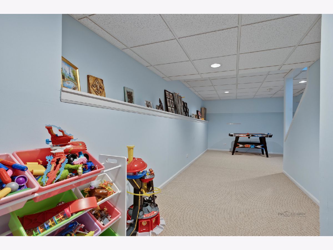
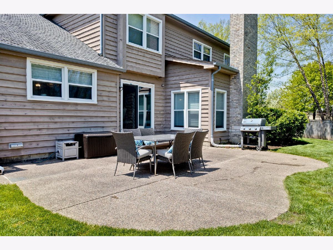
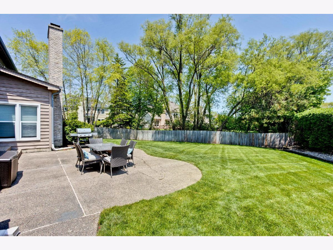
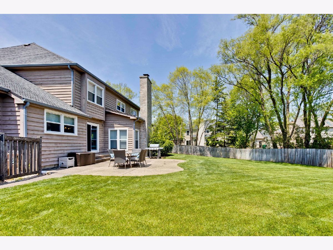
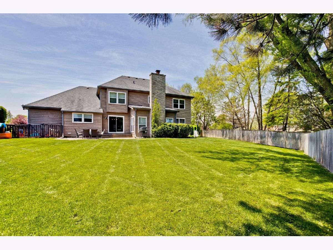
Room Specifics
Total Bedrooms: 4
Bedrooms Above Ground: 4
Bedrooms Below Ground: 0
Dimensions: —
Floor Type: Carpet
Dimensions: —
Floor Type: Carpet
Dimensions: —
Floor Type: Carpet
Full Bathrooms: 3
Bathroom Amenities: Double Sink,Whirlpool,Separate Shower
Bathroom in Basement: 0
Rooms: Eating Area,Recreation Room,Study
Basement Description: Finished
Other Specifics
| 3 | |
| Concrete Perimeter | |
| Concrete | |
| Patio, Dog Run | |
| Landscaped | |
| 70.55X110X103.95X60X164 | |
| Unfinished | |
| Full | |
| Vaulted/Cathedral Ceilings, Bar-Dry, Walk-In Closet(s), Hardwood Floors, First Floor Laundry | |
| Double Oven, Microwave, Dishwasher, Refrigerator, Freezer, Washer, Dryer, Disposal, Stainless Steel Appliance(s) | |
| Not in DB | |
| Park, Curbs, Sidewalks, Street Lights, Street Paved | |
| — | |
| — | |
| Attached Fireplace Doors/Screen, Gas Log, Gas Starter |
Tax History
| Year | Property Taxes |
|---|---|
| 2009 | $14,900 |
| 2012 | $16,666 |
| 2016 | $16,966 |
| 2020 | $19,327 |
Contact Agent
Nearby Similar Homes
Nearby Sold Comparables
Contact Agent
Listing Provided By
RE/MAX Suburban




