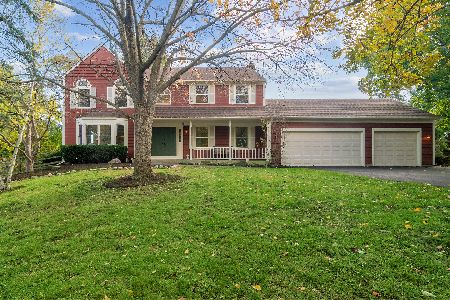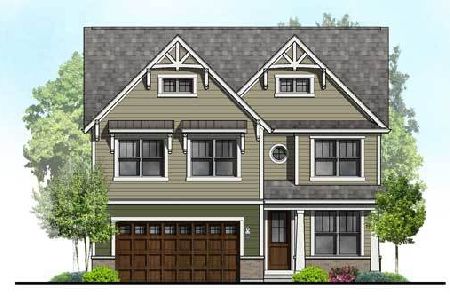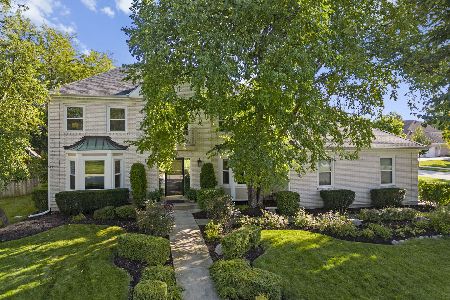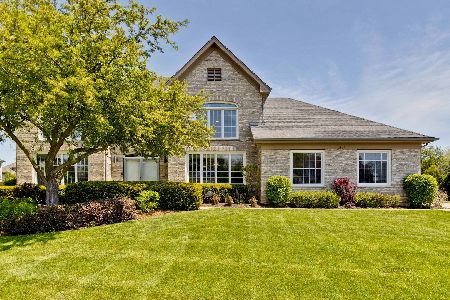2911 Kingston Drive, Buffalo Grove, Illinois 60089
$665,000
|
Sold
|
|
| Status: | Closed |
| Sqft: | 4,996 |
| Cost/Sqft: | $132 |
| Beds: | 4 |
| Baths: | 4 |
| Year Built: | 1990 |
| Property Taxes: | $17,458 |
| Days On Market: | 1683 |
| Lot Size: | 0,48 |
Description
Beautifully updated 5 bedroom - 3 1/2 bathroom home in the coveted Canterbury Fields subdivision of Buffalo Grove. All Blue Ribbon schools - Ivy Hall Elementary, Twin Groves Middle School, and Stevenson H.S. From the moment you enter this wonderful home, you will notice the attention to detail. Everything has been updated - kitchen (2015), master bathroom (2016), powder room, 2nd full bathroom, all interior doors, the staircase, 4 1/2" trim throughout, interior (2017/2021) and exterior painting (2017), brand new roof with warranty (2016), furnace (2018), air conditioner (2020), the back deck was built in 2010 and repaired and stained in 2020. Bright and open floorplan with gleaming hardwood floors throughout the main level, staircase, and 2nd level hallway. Updated kitchen with quartz countertops, large island, custom cabinetry, and all stainless steel appliances. The separate eating area easily accommodates a large table and chairs with a sliding glass door to the sprawling wood deck and amazing backyard. The kitchen and eating area open into the spacious 2-story family room with 2 skylights and a gas fireplace, cedar mantel, and brick hearth, with 2 large picture windows on each side. This home is an entertainer's delight with the dining room adjacent to the kitchen, opening into the living room at the front of the home. The main level also features an office with french doors and a charming bay window and a laundry room with a sink, cabinets, a closet, and both electric and gas dryer connections. The 2nd level boasts 4 spacious bedrooms, highlighted by the master suite with a bay window, walk-in closet, and updated luxury bathroom with Italian tile floor, custom cabinets, granite countertops with double vanity, and a massive shower with amazing tile work and a separate jacuzzi tub. The other 3 bedrooms all have ceiling fans and large closets. The updated 2nd-floor bathroom offers a tile floor, double vanity with granite countertops, and a tub/shower. The basement is finished with a media room with a built-in bookcase, recreation room, bedroom, and full bathroom, large walk-in pantry/closet, and the utility room which is currently being used as an exercise room provides tremendous storage space. The lot is just shy of 0.5 acres and offers one of the best backyards in town with the wood deck, in-ground sprinkler system, large mature trees provide great privacy, and plenty of space for the kids and pets to play, and a great place to entertain! Canterbury Fields includes a wonderful park just around the block with tennis courts, a playground, and a large ball field/park. This home has been lovingly updated and maintained for 18 years and includes a home warranty to the Buyer.
Property Specifics
| Single Family | |
| — | |
| — | |
| 1990 | |
| Full | |
| — | |
| No | |
| 0.48 |
| Lake | |
| Canterbury Fields | |
| 0 / Not Applicable | |
| None | |
| Lake Michigan | |
| Public Sewer | |
| 11073758 | |
| 15174100080000 |
Nearby Schools
| NAME: | DISTRICT: | DISTANCE: | |
|---|---|---|---|
|
Grade School
Ivy Hall Elementary School |
96 | — | |
|
Middle School
Twin Groves Middle School |
96 | Not in DB | |
|
High School
Adlai E Stevenson High School |
125 | Not in DB | |
Property History
| DATE: | EVENT: | PRICE: | SOURCE: |
|---|---|---|---|
| 30 Jul, 2021 | Sold | $665,000 | MRED MLS |
| 21 May, 2021 | Under contract | $659,850 | MRED MLS |
| 6 May, 2021 | Listed for sale | $659,850 | MRED MLS |

























Room Specifics
Total Bedrooms: 5
Bedrooms Above Ground: 4
Bedrooms Below Ground: 1
Dimensions: —
Floor Type: Carpet
Dimensions: —
Floor Type: Carpet
Dimensions: —
Floor Type: Carpet
Dimensions: —
Floor Type: —
Full Bathrooms: 4
Bathroom Amenities: Whirlpool,Separate Shower,Double Sink,Soaking Tub
Bathroom in Basement: 1
Rooms: Bedroom 5,Eating Area,Office,Recreation Room,Media Room,Foyer,Storage,Pantry
Basement Description: Finished,Sleeping Area,Storage Space
Other Specifics
| 3 | |
| Concrete Perimeter | |
| Concrete | |
| Deck | |
| Fenced Yard,Irregular Lot,Landscaped | |
| 75X277 | |
| Dormer,Unfinished | |
| Full | |
| Vaulted/Cathedral Ceilings, Skylight(s), Hardwood Floors, In-Law Arrangement, First Floor Laundry, Walk-In Closet(s), Open Floorplan | |
| Double Oven, Microwave, Dishwasher, High End Refrigerator, Washer, Dryer, Disposal, Stainless Steel Appliance(s), Cooktop | |
| Not in DB | |
| Park, Tennis Court(s), Curbs, Sidewalks, Street Lights, Street Paved | |
| — | |
| — | |
| Gas Log, Gas Starter, Masonry |
Tax History
| Year | Property Taxes |
|---|---|
| 2021 | $17,458 |
Contact Agent
Nearby Similar Homes
Nearby Sold Comparables
Contact Agent
Listing Provided By
Lucid Realty, Inc.











