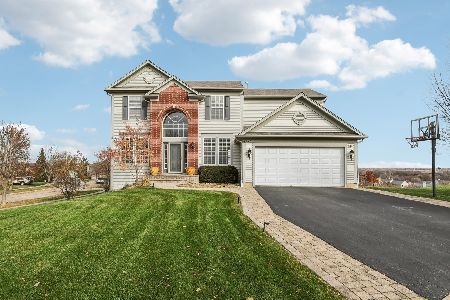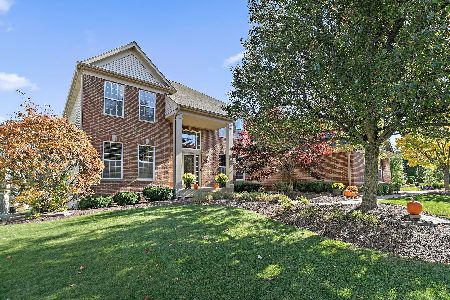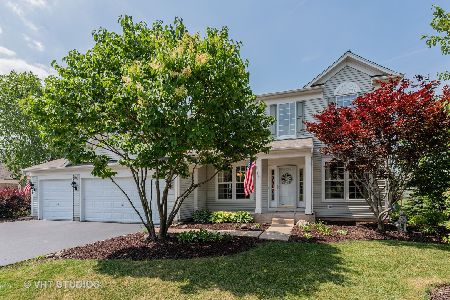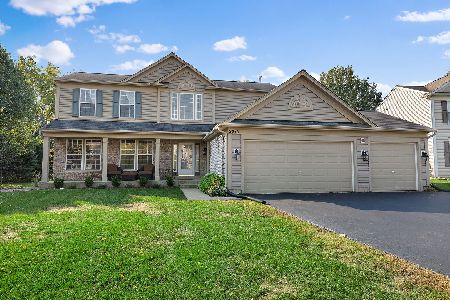2872 Dartmouth Lane, West Dundee, Illinois 60118
$392,900
|
Sold
|
|
| Status: | Closed |
| Sqft: | 2,270 |
| Cost/Sqft: | $173 |
| Beds: | 4 |
| Baths: | 3 |
| Year Built: | 2004 |
| Property Taxes: | $9,205 |
| Days On Market: | 1519 |
| Lot Size: | 0,23 |
Description
Rarely available, impeccable 4 bedroom home in the coveted Carrington Reserve Subdivision. The lovely Dorchester model offers an open floor plan with a 2 story foyer. The large family room is open to the kitchen with table space and breakfast island, granite counter tops, and stainless steel appliances. The living room, dining room combo is bright and elegant with a wall of windows. There's a den/office on the main floor along with a cute laundry room and powder room. The master bedroom suite has a huge walk-in closet and master bath with dual sinks, soaking tub and walk-in shower. Three additional bedrooms with a guest bathroom on the 2nd floor. Other special features include, a large, cutting edge, maintenance free deck looking out on the beautiful professionally landscaped yard. A private flagstone patio in the front with beautiful perennials and trees surrounding. A full English basement with full wall of windows and rough in plumbing for additional bathroom. A 3-car garage with freshly sealed driveway. Additional updates, new roof in 2014, complete tear-off. water heater-2017, and new windows in 2014 throughout the 1st and 2nd floors. Don't miss this beautiful, well maintained home, original owners. The quiet neighborhood is surrounded with green spaces, parks and ponds. Right off Randall Rd for shopping galore and quick access to expressways. The pathways program offers flexibility with H.S choice.
Property Specifics
| Single Family | |
| — | |
| Traditional | |
| 2004 | |
| Full,English | |
| DORCHESTER | |
| No | |
| 0.23 |
| Kane | |
| Carrington Reserve | |
| 37 / Monthly | |
| Other | |
| Public | |
| Public Sewer | |
| 11253501 | |
| 0320454021 |
Nearby Schools
| NAME: | DISTRICT: | DISTANCE: | |
|---|---|---|---|
|
Grade School
Sleepy Hollow Elementary School |
300 | — | |
|
Middle School
Dundee Middle School |
300 | Not in DB | |
|
High School
Dundee-crown High School |
300 | Not in DB | |
Property History
| DATE: | EVENT: | PRICE: | SOURCE: |
|---|---|---|---|
| 2 Dec, 2021 | Sold | $392,900 | MRED MLS |
| 24 Oct, 2021 | Under contract | $392,900 | MRED MLS |
| 22 Oct, 2021 | Listed for sale | $392,900 | MRED MLS |
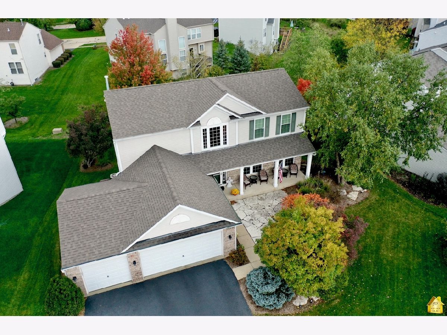



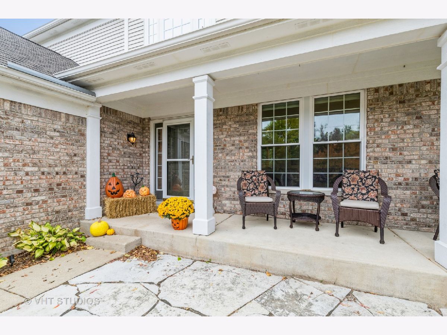
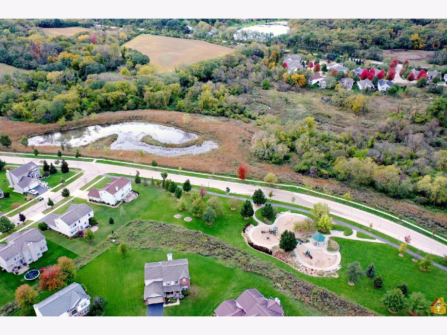

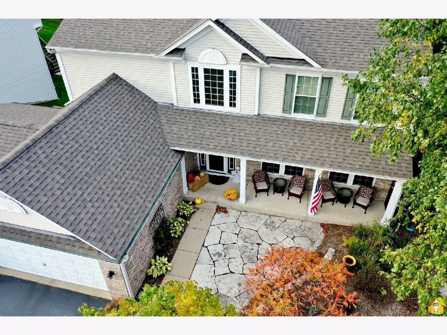

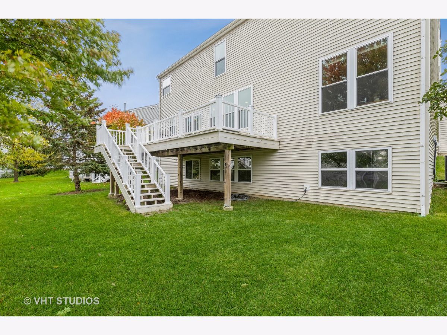
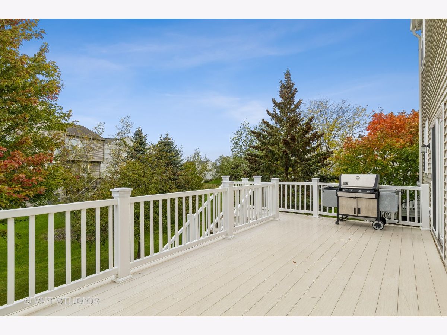
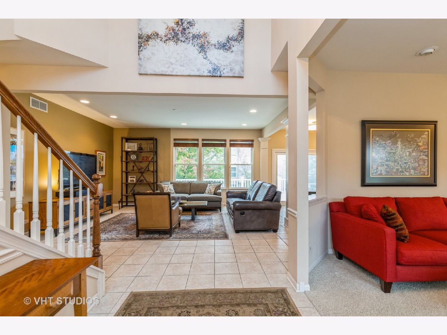

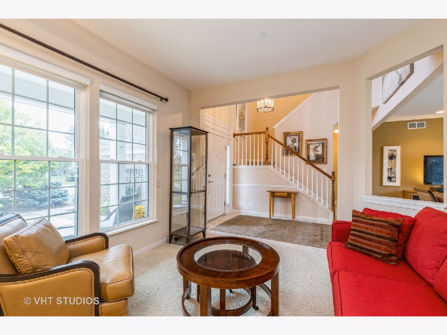
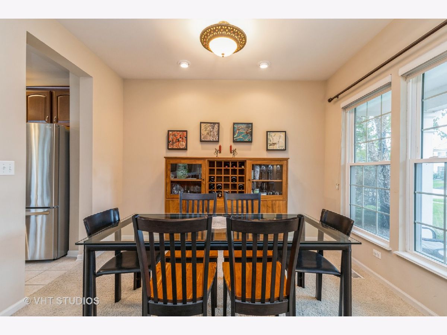
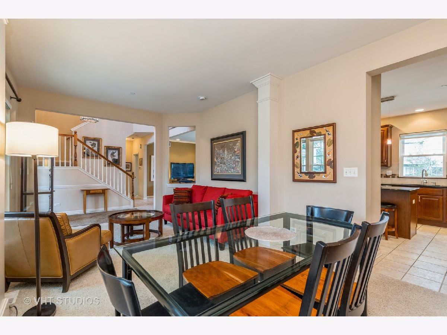

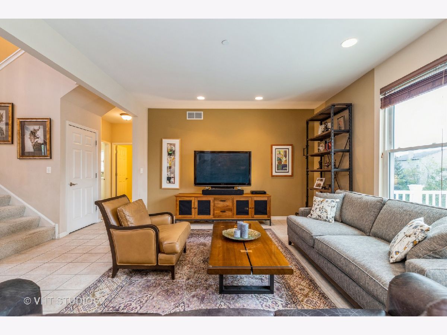
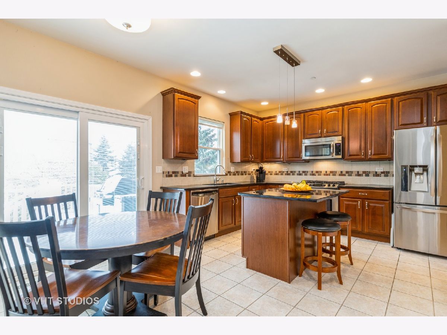



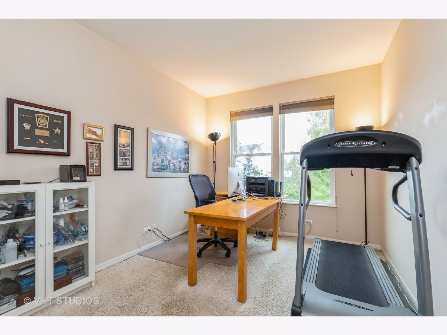
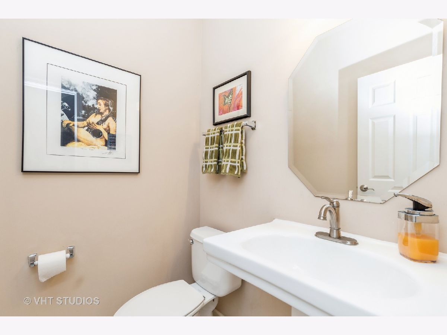

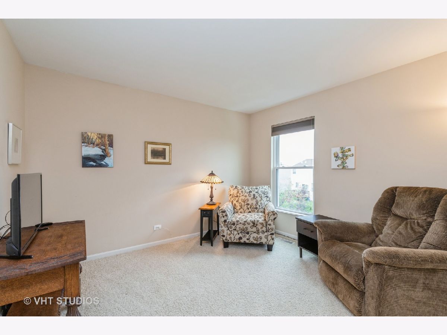
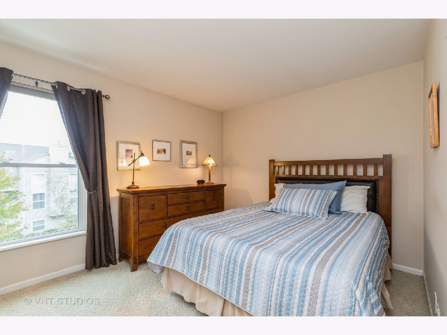
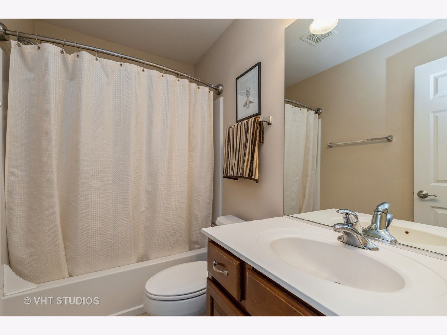
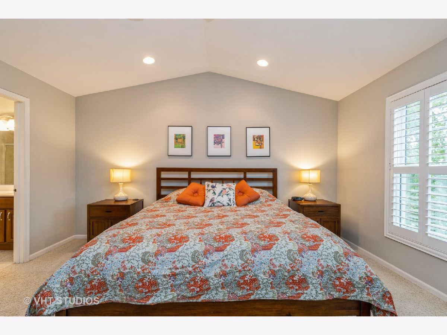
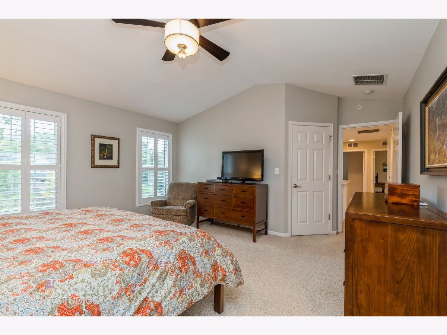
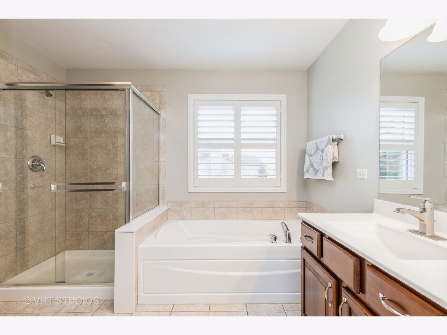


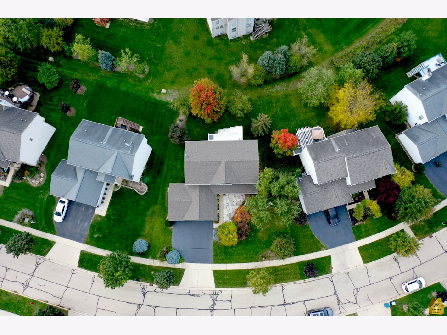
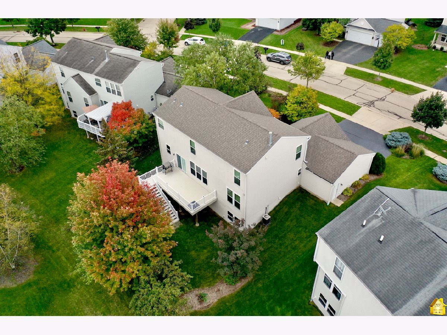
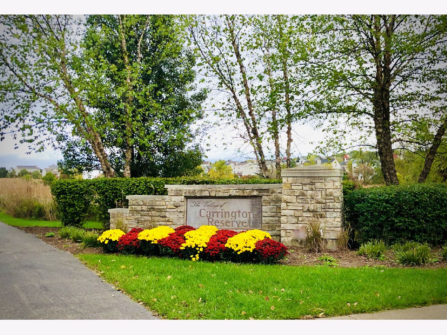


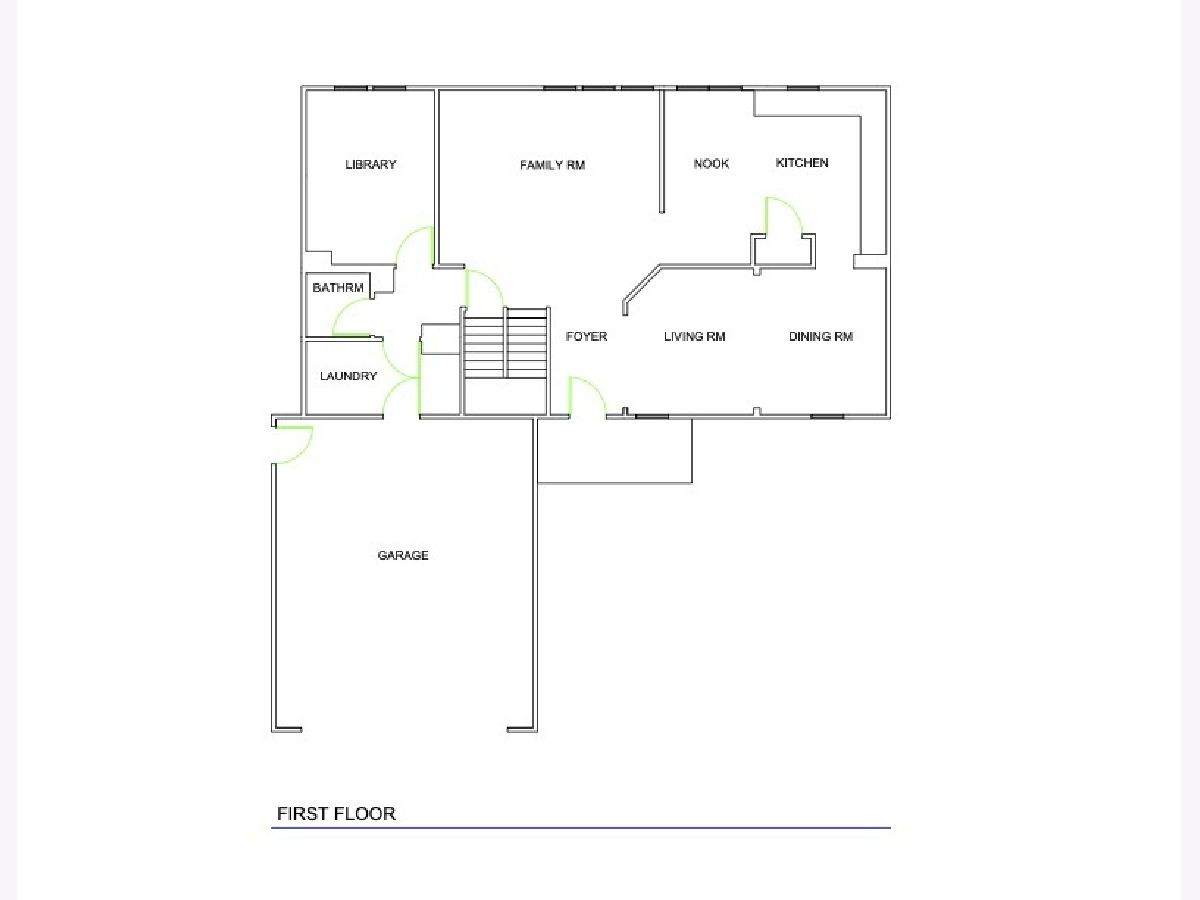
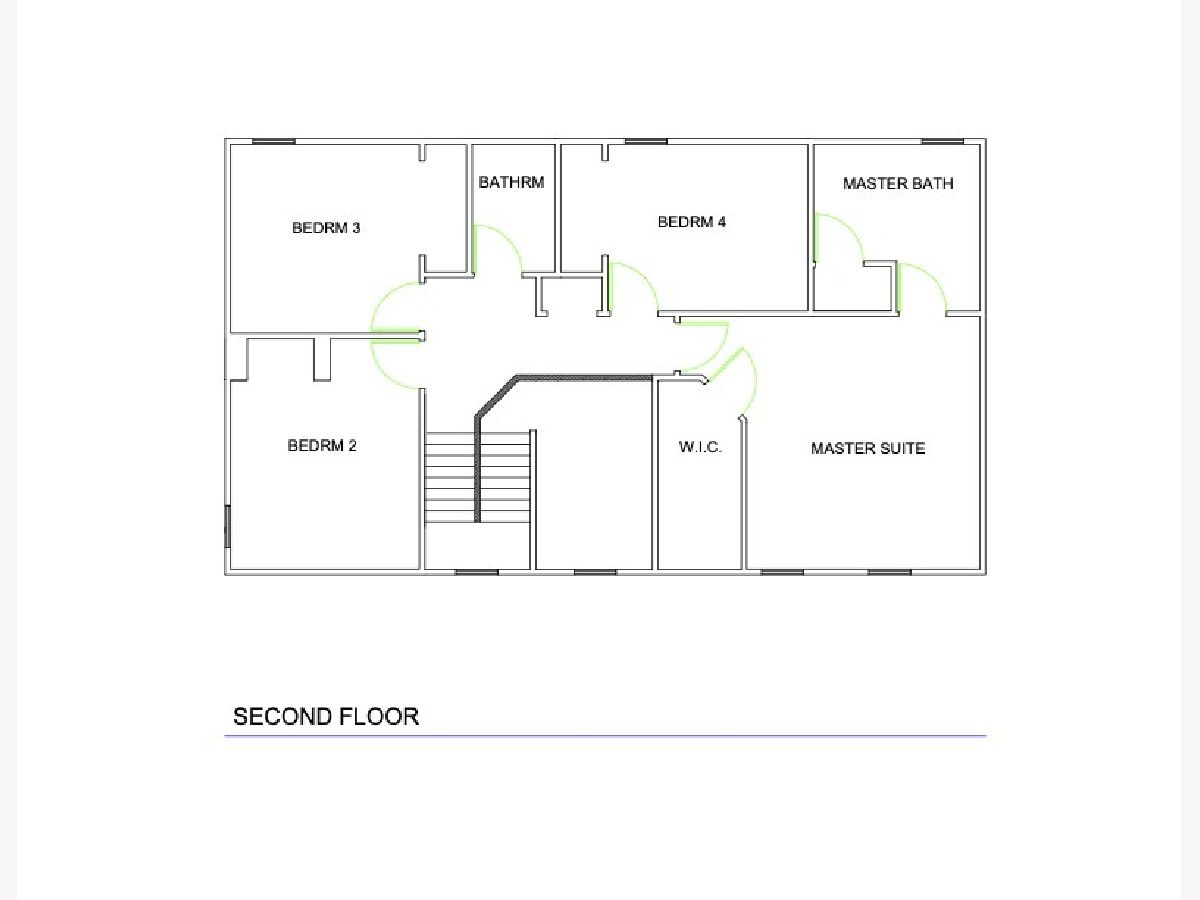
Room Specifics
Total Bedrooms: 4
Bedrooms Above Ground: 4
Bedrooms Below Ground: 0
Dimensions: —
Floor Type: Carpet
Dimensions: —
Floor Type: Carpet
Dimensions: —
Floor Type: Carpet
Full Bathrooms: 3
Bathroom Amenities: Separate Shower,Double Sink,Soaking Tub
Bathroom in Basement: 0
Rooms: Den,Foyer,Walk In Closet
Basement Description: Unfinished,Bathroom Rough-In
Other Specifics
| 3 | |
| Concrete Perimeter | |
| Asphalt | |
| Deck, Patio | |
| Landscaped | |
| 60X121X98X119 | |
| — | |
| Full | |
| First Floor Laundry, Walk-In Closet(s), Open Floorplan, Some Carpeting, Granite Counters, Separate Dining Room | |
| Range, Microwave, Dishwasher, High End Refrigerator, Washer, Dryer, Disposal | |
| Not in DB | |
| Park, Curbs, Sidewalks, Street Lights, Street Paved | |
| — | |
| — | |
| — |
Tax History
| Year | Property Taxes |
|---|---|
| 2021 | $9,205 |
Contact Agent
Nearby Similar Homes
Nearby Sold Comparables
Contact Agent
Listing Provided By
Baird & Warner

