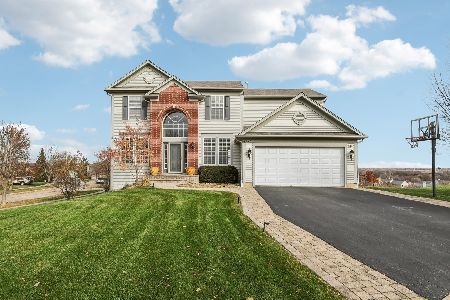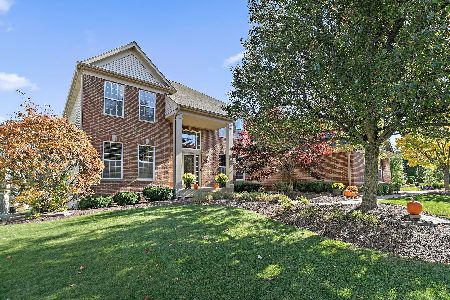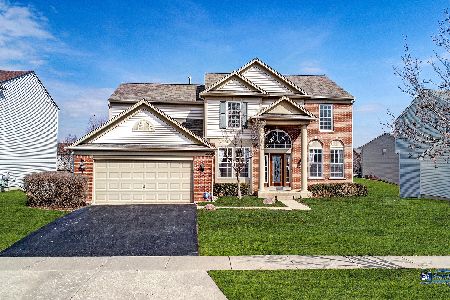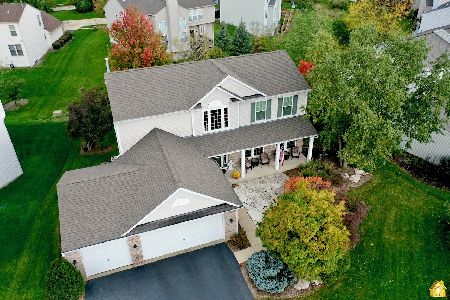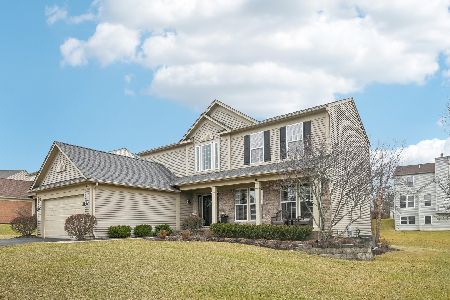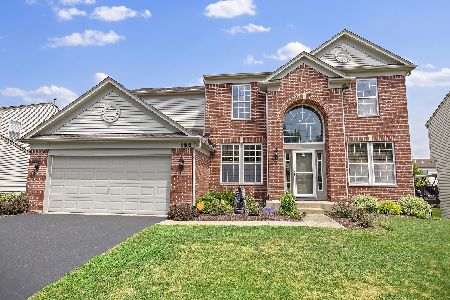2878 Dartmouth Lane, West Dundee, Illinois 60118
$217,500
|
Sold
|
|
| Status: | Closed |
| Sqft: | 2,184 |
| Cost/Sqft: | $101 |
| Beds: | 4 |
| Baths: | 3 |
| Year Built: | 2004 |
| Property Taxes: | $7,557 |
| Days On Market: | 4081 |
| Lot Size: | 0,22 |
Description
Very practical 2 story home in Carrington Reserve subdivision. 4 spacious bedrooms with 2 1/2 baths. Kitchen has table space eating area, center island & pantry closet. Master bath features double sinks & oversized tub. Full english basement has plenty of storage space. Convenient first floor laundry. Attached 3 car garage. Close to great shopping & dining. This is a Fannie Mae HomePath property. Sold as-is.
Property Specifics
| Single Family | |
| — | |
| — | |
| 2004 | |
| Full,English | |
| — | |
| No | |
| 0.22 |
| Kane | |
| Carrington Reserve | |
| 40 / Monthly | |
| Other | |
| Public | |
| Public Sewer | |
| 08755501 | |
| 0320454020 |
Property History
| DATE: | EVENT: | PRICE: | SOURCE: |
|---|---|---|---|
| 24 Mar, 2015 | Sold | $217,500 | MRED MLS |
| 6 Feb, 2015 | Under contract | $219,900 | MRED MLS |
| — | Last price change | $259,900 | MRED MLS |
| 17 Oct, 2014 | Listed for sale | $279,900 | MRED MLS |
Room Specifics
Total Bedrooms: 4
Bedrooms Above Ground: 4
Bedrooms Below Ground: 0
Dimensions: —
Floor Type: —
Dimensions: —
Floor Type: —
Dimensions: —
Floor Type: —
Full Bathrooms: 3
Bathroom Amenities: Separate Shower,Double Sink
Bathroom in Basement: 0
Rooms: Eating Area
Basement Description: Unfinished
Other Specifics
| 3 | |
| Concrete Perimeter | |
| Concrete | |
| Deck, Porch | |
| — | |
| 81 X 121 X 67 X 119 | |
| — | |
| Full | |
| Hardwood Floors, First Floor Laundry | |
| — | |
| Not in DB | |
| Sidewalks, Street Lights | |
| — | |
| — | |
| — |
Tax History
| Year | Property Taxes |
|---|---|
| 2015 | $7,557 |
Contact Agent
Nearby Similar Homes
Nearby Sold Comparables
Contact Agent
Listing Provided By
Tanis Group Realty

