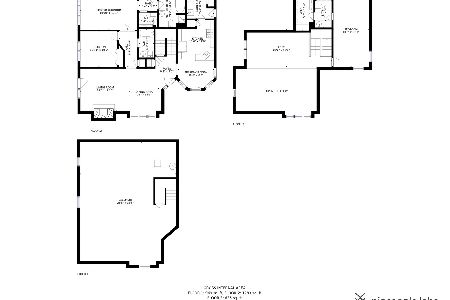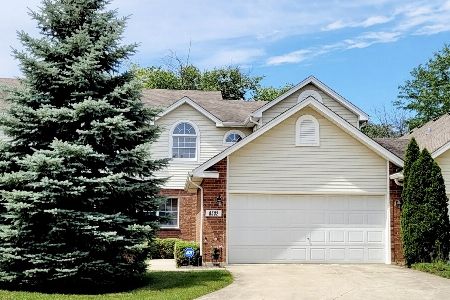2874 Aster Lane, Darien, Illinois 60561
$410,000
|
Sold
|
|
| Status: | Closed |
| Sqft: | 1,960 |
| Cost/Sqft: | $204 |
| Beds: | 3 |
| Baths: | 2 |
| Year Built: | 1990 |
| Property Taxes: | $5,704 |
| Days On Market: | 989 |
| Lot Size: | 0,00 |
Description
Welcome to Exceptional Townhome Living in Darien! Prepare to be captivated by the abundance of natural light that fills this lovely 4-bedroom, 2-bathroom end unit townhome. As you step inside, you'll be greeted by an open floor plan that showcases cathedral ceilings and skylight in the living room and dining room, hardwood floors, half round window, brick fireplace perfect for cozying up with a good book and french doors leading you to the great patio. Enjoy the remodeled kitchen offering an abundance of cabinets and granite counters overlooking the eat-in breakfast area with amazing windows. You will love your first floor primary suite with 2 walk in closets and private bath. Retreat upstairs to the huge loft area, ideal for a home office or additional living space, along with a third bedroom or to the finished basement adding even more flexibility to the layout, featuring a rec room, an office space, and a fourth bedroom. Convenience is at your fingertips, as this townhome is situated in a superbly convenient location. Don't miss the first floor laundry, fresh paint and new carpeting on the first floor that adds to the excitement of this great home. AS IS Agent related to seller.
Property Specifics
| Condos/Townhomes | |
| 2 | |
| — | |
| 1990 | |
| — | |
| AVALON | |
| No | |
| — |
| Du Page | |
| Water Tower Courts | |
| 280 / Monthly | |
| — | |
| — | |
| — | |
| 11786286 | |
| 0931410037 |
Nearby Schools
| NAME: | DISTRICT: | DISTANCE: | |
|---|---|---|---|
|
Grade School
Elizabeth Ide Elementary School |
66 | — | |
|
Middle School
Lakeview Junior High School |
66 | Not in DB | |
|
High School
South High School |
99 | Not in DB | |
|
Alternate Elementary School
Prairieview Elementary School |
— | Not in DB | |
Property History
| DATE: | EVENT: | PRICE: | SOURCE: |
|---|---|---|---|
| 4 Dec, 2014 | Sold | $285,000 | MRED MLS |
| 17 Oct, 2014 | Under contract | $293,500 | MRED MLS |
| 26 Sep, 2014 | Listed for sale | $293,500 | MRED MLS |
| 21 Jun, 2023 | Sold | $410,000 | MRED MLS |
| 22 May, 2023 | Under contract | $399,900 | MRED MLS |
| 18 May, 2023 | Listed for sale | $399,900 | MRED MLS |
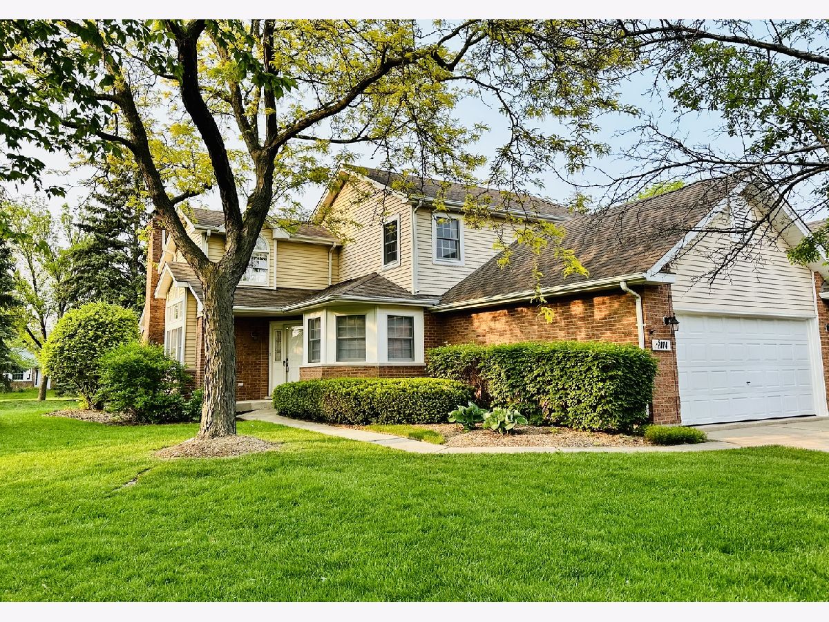
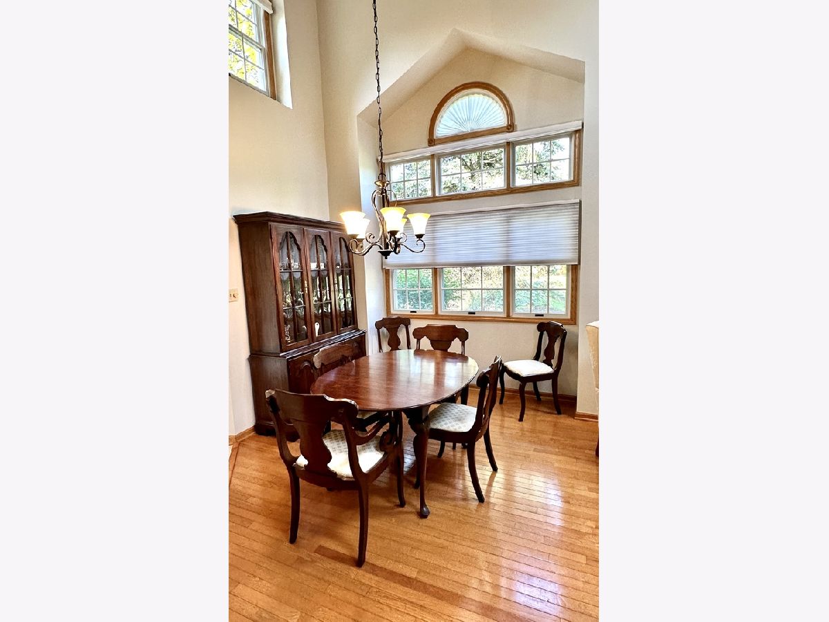
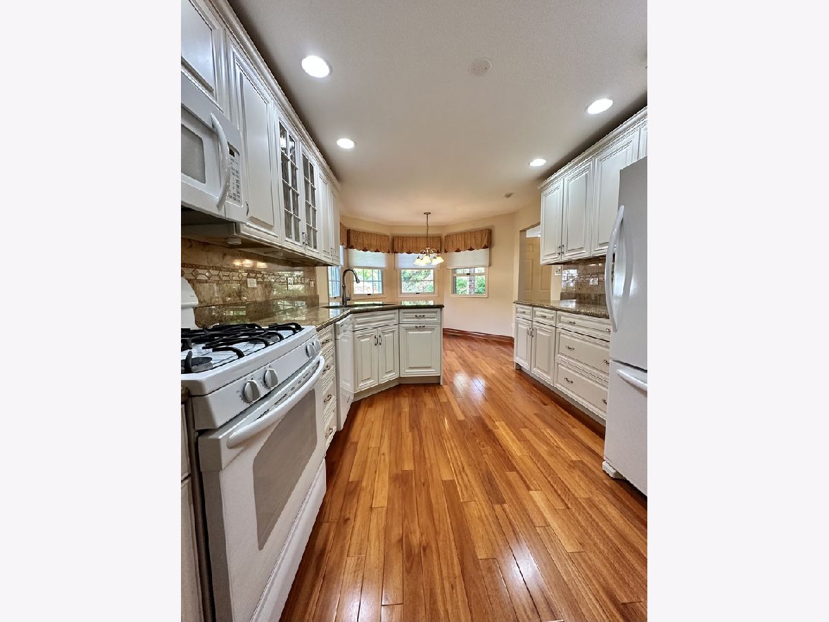
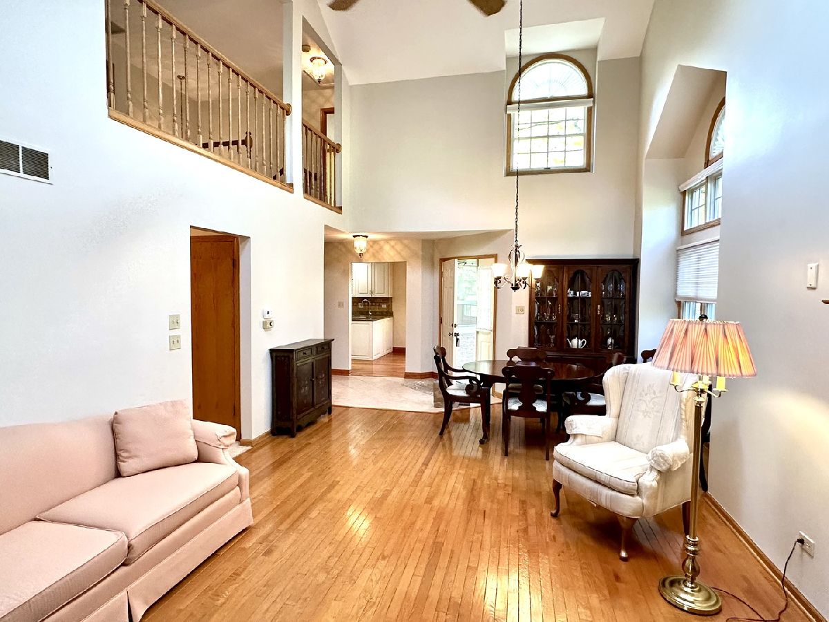
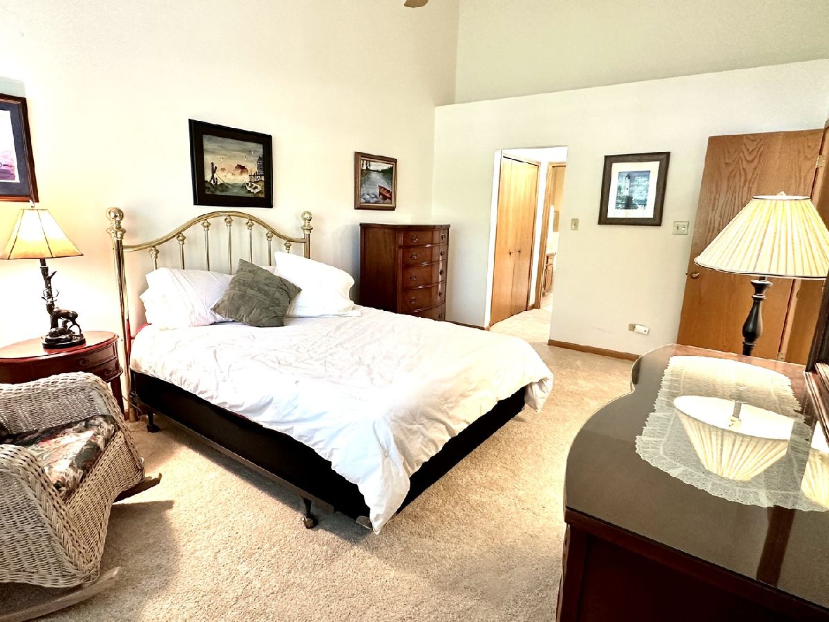
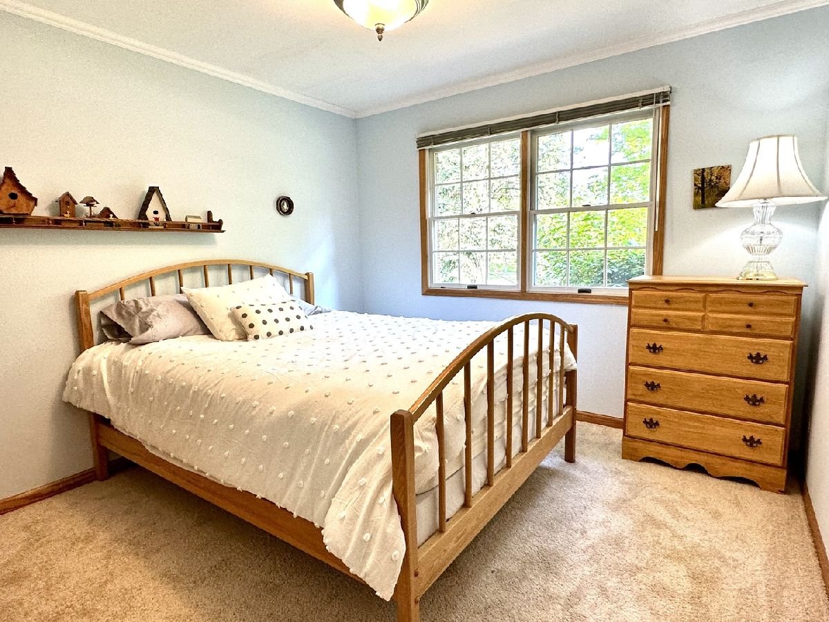
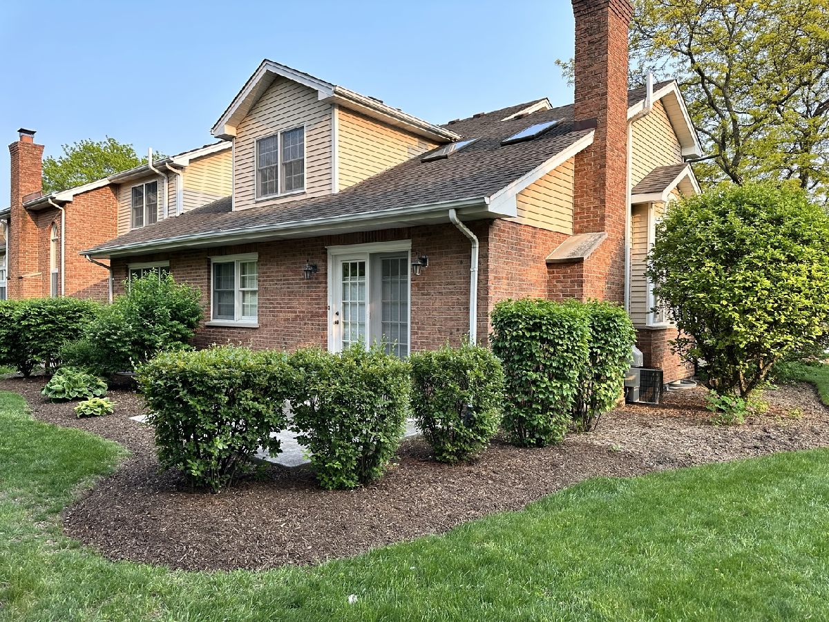
Room Specifics
Total Bedrooms: 4
Bedrooms Above Ground: 3
Bedrooms Below Ground: 1
Dimensions: —
Floor Type: —
Dimensions: —
Floor Type: —
Dimensions: —
Floor Type: —
Full Bathrooms: 2
Bathroom Amenities: Whirlpool,Separate Shower,Double Sink
Bathroom in Basement: 0
Rooms: —
Basement Description: Finished,Crawl
Other Specifics
| 2 | |
| — | |
| Concrete | |
| — | |
| — | |
| 32X156X126X129 | |
| — | |
| — | |
| — | |
| — | |
| Not in DB | |
| — | |
| — | |
| — | |
| — |
Tax History
| Year | Property Taxes |
|---|---|
| 2014 | $6,559 |
| 2023 | $5,704 |
Contact Agent
Nearby Similar Homes
Nearby Sold Comparables
Contact Agent
Listing Provided By
DPG RE Corp.



