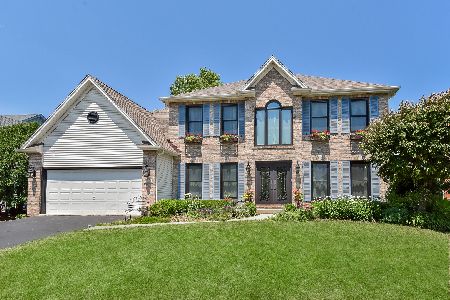2875 Kendridge Lane, Aurora, Illinois 60502
$380,000
|
Sold
|
|
| Status: | Closed |
| Sqft: | 2,514 |
| Cost/Sqft: | $159 |
| Beds: | 4 |
| Baths: | 4 |
| Year Built: | 1996 |
| Property Taxes: | $10,710 |
| Days On Market: | 2272 |
| Lot Size: | 0,28 |
Description
MOVE RIGHT INTO THIS STUNNING OAKHURST NORTH HOME WITH DISTRICT 204 SCHOOLS. SET ON A SERENE TREE LINED LOT IT IS STEPS FROM THE PARK, GRADE SCHOOL AND FABULOUS CLUBHOUSE WITH POOL, PARTY ROOM, VOLLEY BALL & MORE. HOME HAS BEEN FRESHLY PAINTED THROUGHOUT AND HAS ALL WHITE TRIM & 6-PANEL DOORS. REFINISHED HARDWOOD FLOORS ON 1ST LEVEL AND ALL NEW CARPET THROUGHOUT THE REST OF THE HOME (INCL. BASEMENT). KITCHEN HAS LOADS OF CABINETS AND SS APPLIANCES. SPACIOUS BREAKFAST AREA HAS LARGE PICTURE WINDOW OVERLOOKING THE STUNNING BACKYARD.THE CUSTOM MEDIA CENTER IS PERFECT FOR YOUR LAPTOP OR AS A HOMEWORK STATION. FAMILY ROOM HAS A COZY FIREPLACE & NEWER PICTURE WINDOW. FINISHED BASEMENT WITH FULL BATH AND BAR AREA. NEWER ROOF, FRONT DOOR, MANY WINDOWS, VANITY & SHOWER DOOR IN MASTER BATH. LARGER THAN AVERAGE BEDROOMS. THIS IS A MUST SEE! LOT SIZE IS IRREGULAR
Property Specifics
| Single Family | |
| — | |
| Colonial | |
| 1996 | |
| Partial | |
| — | |
| No | |
| 0.28 |
| Du Page | |
| Oakhurst North | |
| 199 / Quarterly | |
| Insurance,Clubhouse,Pool | |
| Public | |
| Public Sewer | |
| 10525833 | |
| 0719206003 |
Nearby Schools
| NAME: | DISTRICT: | DISTANCE: | |
|---|---|---|---|
|
Grade School
Young Elementary School |
204 | — | |
|
Middle School
Granger Middle School |
204 | Not in DB | |
|
High School
Metea Valley High School |
204 | Not in DB | |
Property History
| DATE: | EVENT: | PRICE: | SOURCE: |
|---|---|---|---|
| 21 Oct, 2019 | Sold | $380,000 | MRED MLS |
| 30 Sep, 2019 | Under contract | $399,900 | MRED MLS |
| 21 Sep, 2019 | Listed for sale | $399,900 | MRED MLS |
Room Specifics
Total Bedrooms: 4
Bedrooms Above Ground: 4
Bedrooms Below Ground: 0
Dimensions: —
Floor Type: Carpet
Dimensions: —
Floor Type: Carpet
Dimensions: —
Floor Type: Carpet
Full Bathrooms: 4
Bathroom Amenities: Separate Shower,Double Sink,Garden Tub
Bathroom in Basement: 1
Rooms: Breakfast Room,Recreation Room,Foyer
Basement Description: Finished,Crawl
Other Specifics
| 2 | |
| Concrete Perimeter | |
| Asphalt | |
| Patio, Storms/Screens | |
| Mature Trees | |
| 198X53X53X192 | |
| — | |
| Full | |
| Bar-Wet, Hardwood Floors, First Floor Laundry, Walk-In Closet(s) | |
| Range, Microwave, Dishwasher, Washer, Dryer, Disposal, Stainless Steel Appliance(s) | |
| Not in DB | |
| Clubhouse, Pool, Sidewalks, Street Lights, Street Paved | |
| — | |
| — | |
| Gas Log, Gas Starter |
Tax History
| Year | Property Taxes |
|---|---|
| 2019 | $10,710 |
Contact Agent
Nearby Similar Homes
Nearby Sold Comparables
Contact Agent
Listing Provided By
RE/MAX All Pro







