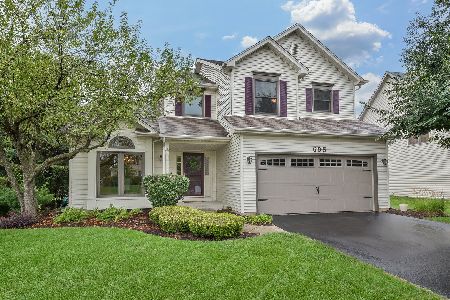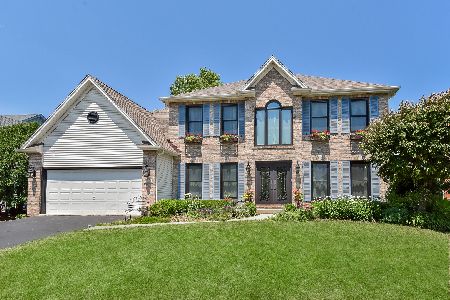2845 Kendridge Lane, Aurora, Illinois 60502
$362,500
|
Sold
|
|
| Status: | Closed |
| Sqft: | 0 |
| Cost/Sqft: | — |
| Beds: | 4 |
| Baths: | 3 |
| Year Built: | 1997 |
| Property Taxes: | $8,799 |
| Days On Market: | 6127 |
| Lot Size: | 0,00 |
Description
ORIG OWNER HAS KEPT THIS ONE IN PRISTINE CONDITION! GRND 2 STY FOYER W/ARCHED STAIRCASE & ENTRYWAYS, 9' CEILINGS. HDWD FLRS KITCHEN/FOYER, WALK-IN PANTRY. SOARING 2 STY FAMILY RM W/FLR TO CEILING WINDWS, FIREPLACE & CEILING FANS. NEUT DECOR THROUGHOUT. A+ FINISHED BASEMNT, W/WET BAR. SPACIOUS BACKYRD, RM TO EXPAND, LRG PAVER PATIO. UPDATED EXT WOOD TRIM, INSULATED GARAGE, WALK TO SCHOOL/POOL! NEW MATEA HS FALL '09!
Property Specifics
| Single Family | |
| — | |
| Traditional | |
| 1997 | |
| Partial | |
| SANDSTONE | |
| No | |
| 0 |
| Du Page | |
| Oakhurst North | |
| 172 / Quarterly | |
| Insurance,Clubhouse,Pool | |
| Public | |
| Public Sewer | |
| 07148280 | |
| 0719206002 |
Nearby Schools
| NAME: | DISTRICT: | DISTANCE: | |
|---|---|---|---|
|
Grade School
Young Elementary School |
204 | — | |
|
Middle School
Granger Middle School |
204 | Not in DB | |
|
High School
Waubonsie Valley High School |
204 | Not in DB | |
Property History
| DATE: | EVENT: | PRICE: | SOURCE: |
|---|---|---|---|
| 30 Jul, 2009 | Sold | $362,500 | MRED MLS |
| 24 Jun, 2009 | Under contract | $377,000 | MRED MLS |
| — | Last price change | $389,900 | MRED MLS |
| 2 Mar, 2009 | Listed for sale | $400,000 | MRED MLS |
| 29 Aug, 2025 | Sold | $657,000 | MRED MLS |
| 30 Jun, 2025 | Under contract | $624,900 | MRED MLS |
| 26 Jun, 2025 | Listed for sale | $624,900 | MRED MLS |
Room Specifics
Total Bedrooms: 4
Bedrooms Above Ground: 4
Bedrooms Below Ground: 0
Dimensions: —
Floor Type: Carpet
Dimensions: —
Floor Type: Carpet
Dimensions: —
Floor Type: Carpet
Full Bathrooms: 3
Bathroom Amenities: Whirlpool,Separate Shower,Double Sink
Bathroom in Basement: 0
Rooms: Bonus Room,Foyer,Gallery,Recreation Room,Utility Room-1st Floor
Basement Description: Finished,Crawl
Other Specifics
| 2 | |
| Concrete Perimeter | |
| Asphalt | |
| Patio | |
| Landscaped | |
| 138X170X170 | |
| Unfinished | |
| Full | |
| Vaulted/Cathedral Ceilings, Bar-Wet | |
| Range, Microwave, Dishwasher, Disposal | |
| Not in DB | |
| Clubhouse, Pool, Tennis Courts, Sidewalks, Street Lights, Street Paved | |
| — | |
| — | |
| Wood Burning, Gas Starter |
Tax History
| Year | Property Taxes |
|---|---|
| 2009 | $8,799 |
| 2025 | $11,611 |
Contact Agent
Nearby Similar Homes
Nearby Sold Comparables
Contact Agent
Listing Provided By
Coldwell Banker The Real Estate Group








