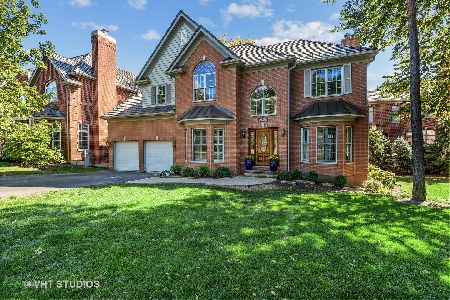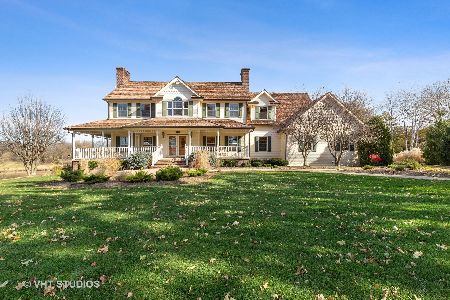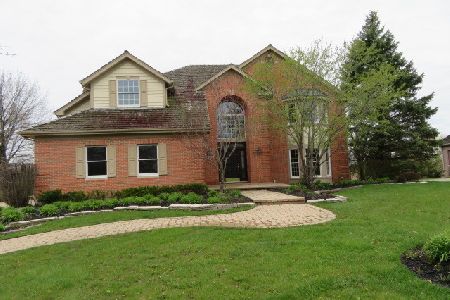28759 Sky Crest Drive, Ivanhoe, Illinois 60060
$605,000
|
Sold
|
|
| Status: | Closed |
| Sqft: | 4,110 |
| Cost/Sqft: | $152 |
| Beds: | 4 |
| Baths: | 5 |
| Year Built: | 1997 |
| Property Taxes: | $16,564 |
| Days On Market: | 1824 |
| Lot Size: | 0,41 |
Description
A well-appointed, sophisticated residence of solid brick construction with a contemporary silhouette, and three car garage, prominently positioned in Ivanhoe Estates. An open floor plan of transitional design, perfectly blending comfort and formality for large gatherings, as well as, quiet, private spaces for work or school. The striking interior is complemented by hardwood flooring and elegant millwork with expansive, entertaining spaces, sunlit spacious rooms, soaring ceilings, and abundant windows that provide cascading views of the private backyard. A versatile home featuring first-floor, separate living and dining rooms, family room with raised hearth fireplace, a dedicated office, laundry/mud room, and gourmet kitchen with white cabinetry, island and large breakfast area. An elegant master bedroom suite with luxurious bath and generous walk-in closet is found on the second floor, along with one ensuite, and two additional graciously sized bedrooms. The finished lower level includes a recreation room, game area, full bathroom and abundant storage. Newer roof and HVAC!
Property Specifics
| Single Family | |
| — | |
| — | |
| 1997 | |
| Full | |
| — | |
| No | |
| 0.41 |
| Lake | |
| Ivanhoe Estates | |
| 170 / Monthly | |
| Insurance,Security,Scavenger | |
| Community Well | |
| Public Sewer | |
| 10979262 | |
| 10212030050000 |
Nearby Schools
| NAME: | DISTRICT: | DISTANCE: | |
|---|---|---|---|
|
Grade School
Fremont Elementary School |
79 | — | |
|
Middle School
Fremont Middle School |
79 | Not in DB | |
|
High School
Mundelein Cons High School |
120 | Not in DB | |
Property History
| DATE: | EVENT: | PRICE: | SOURCE: |
|---|---|---|---|
| 28 May, 2013 | Sold | $660,000 | MRED MLS |
| 8 Apr, 2013 | Under contract | $749,000 | MRED MLS |
| — | Last price change | $769,000 | MRED MLS |
| 13 Nov, 2012 | Listed for sale | $769,000 | MRED MLS |
| 31 Mar, 2021 | Sold | $605,000 | MRED MLS |
| 28 Jan, 2021 | Under contract | $624,900 | MRED MLS |
| 25 Jan, 2021 | Listed for sale | $624,900 | MRED MLS |
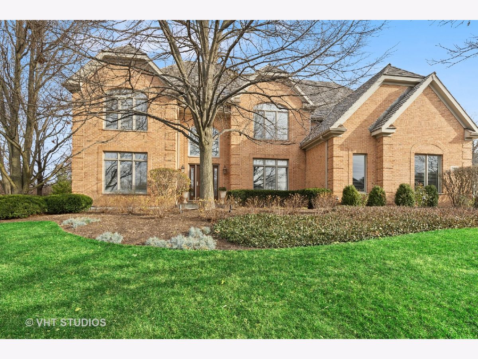
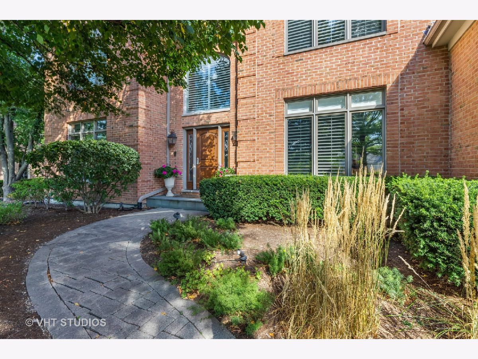
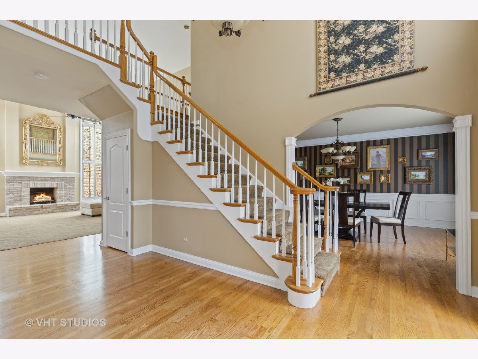
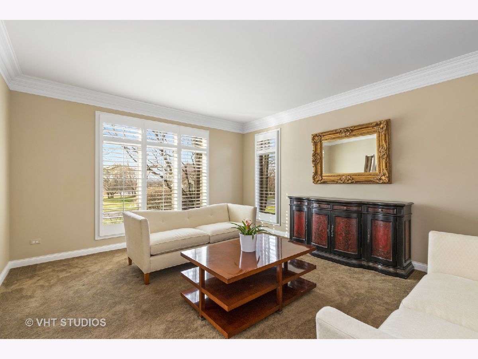
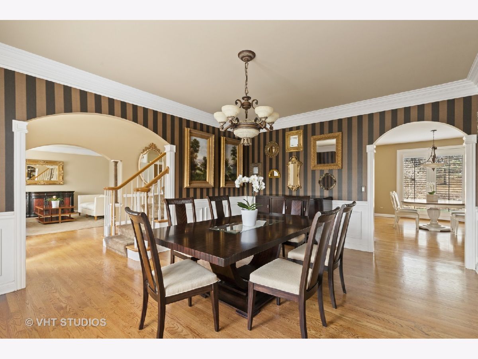
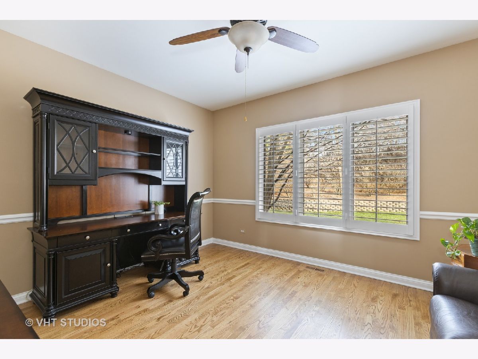
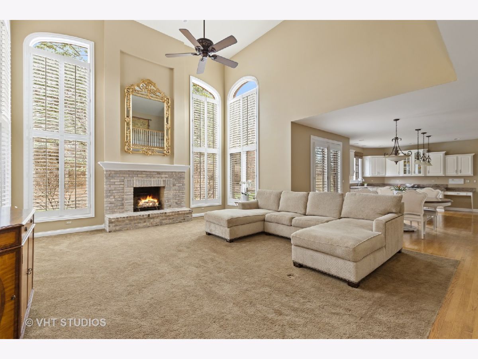
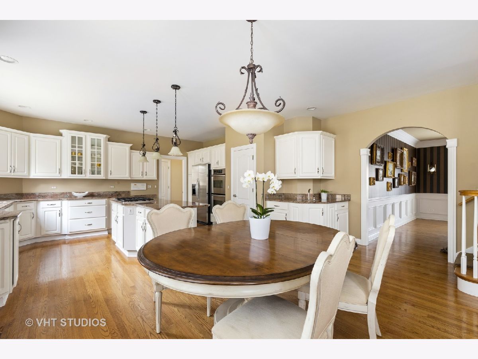
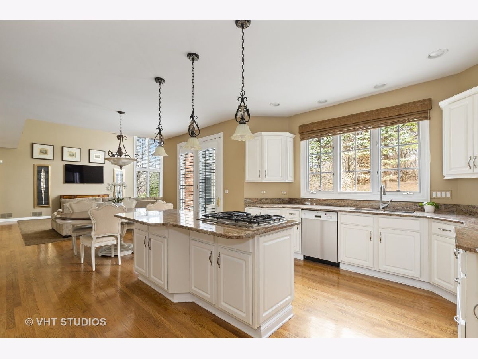
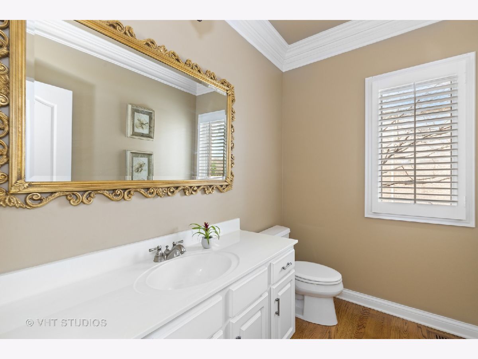
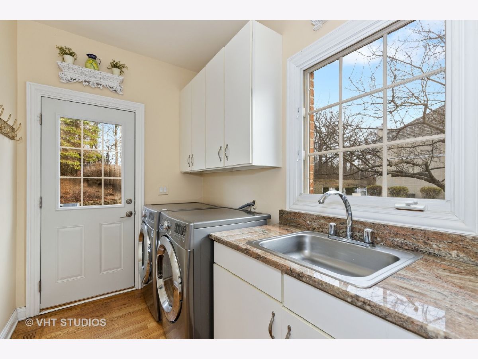
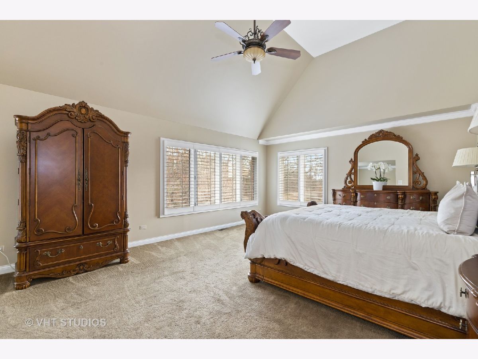
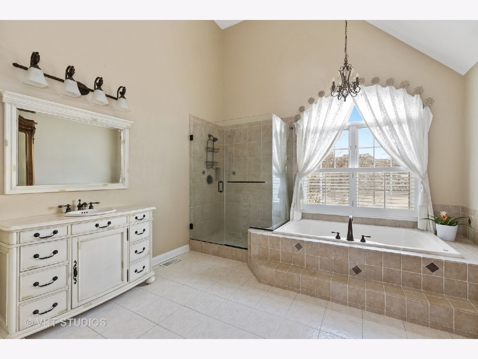
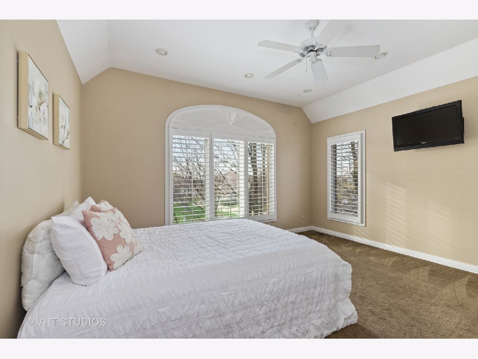
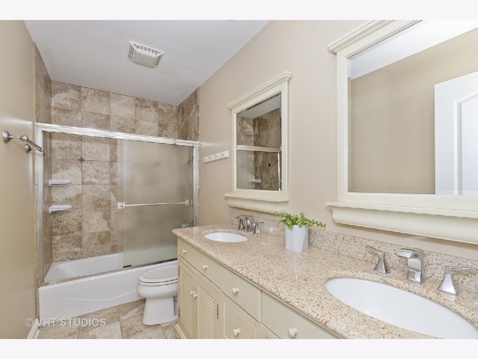
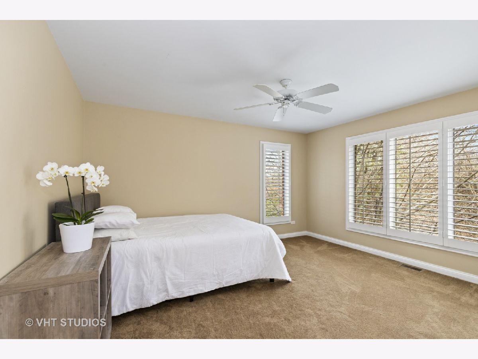
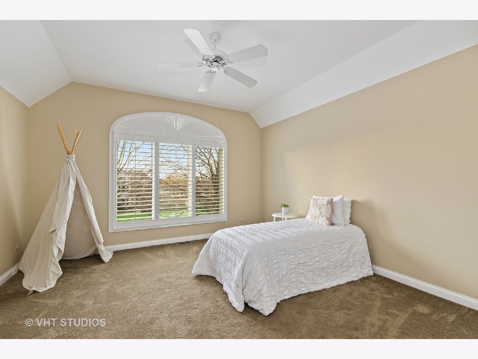
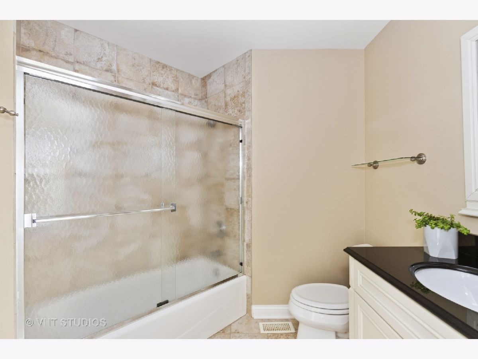
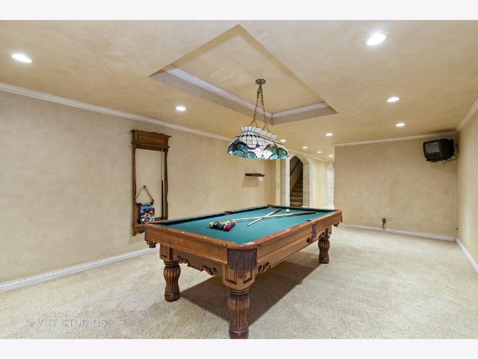
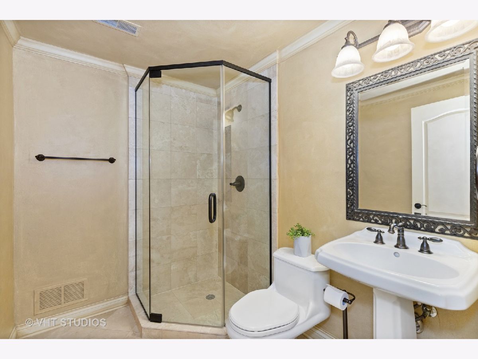
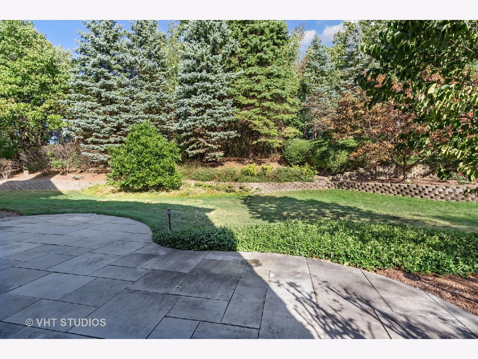
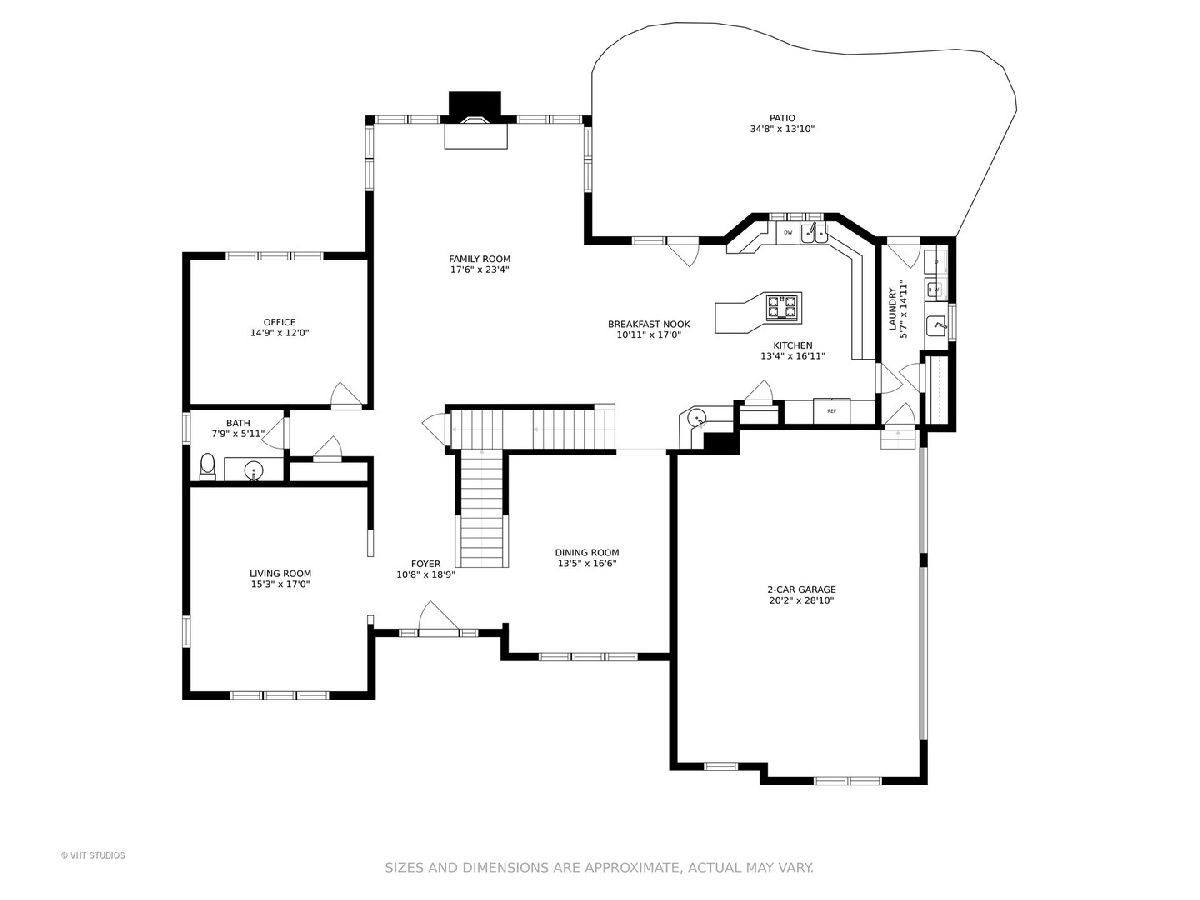
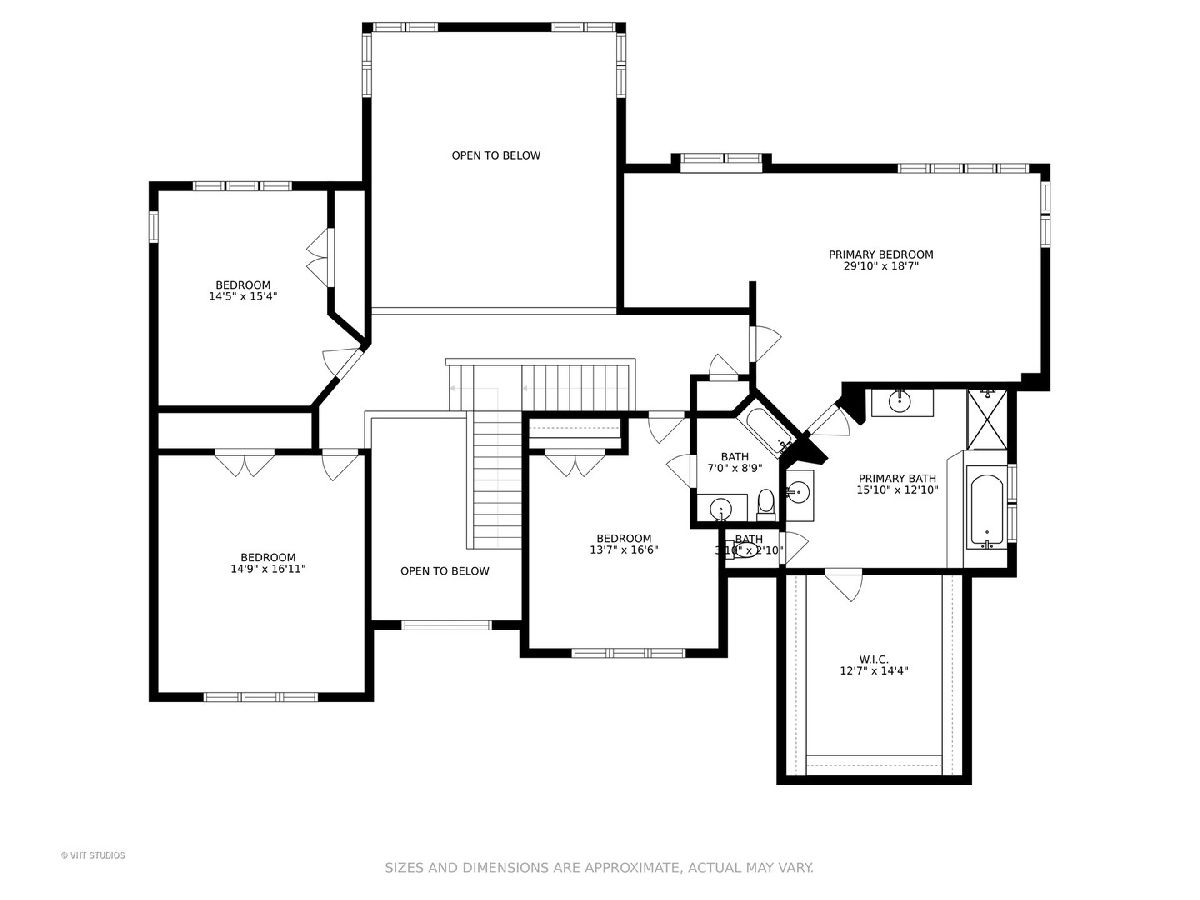
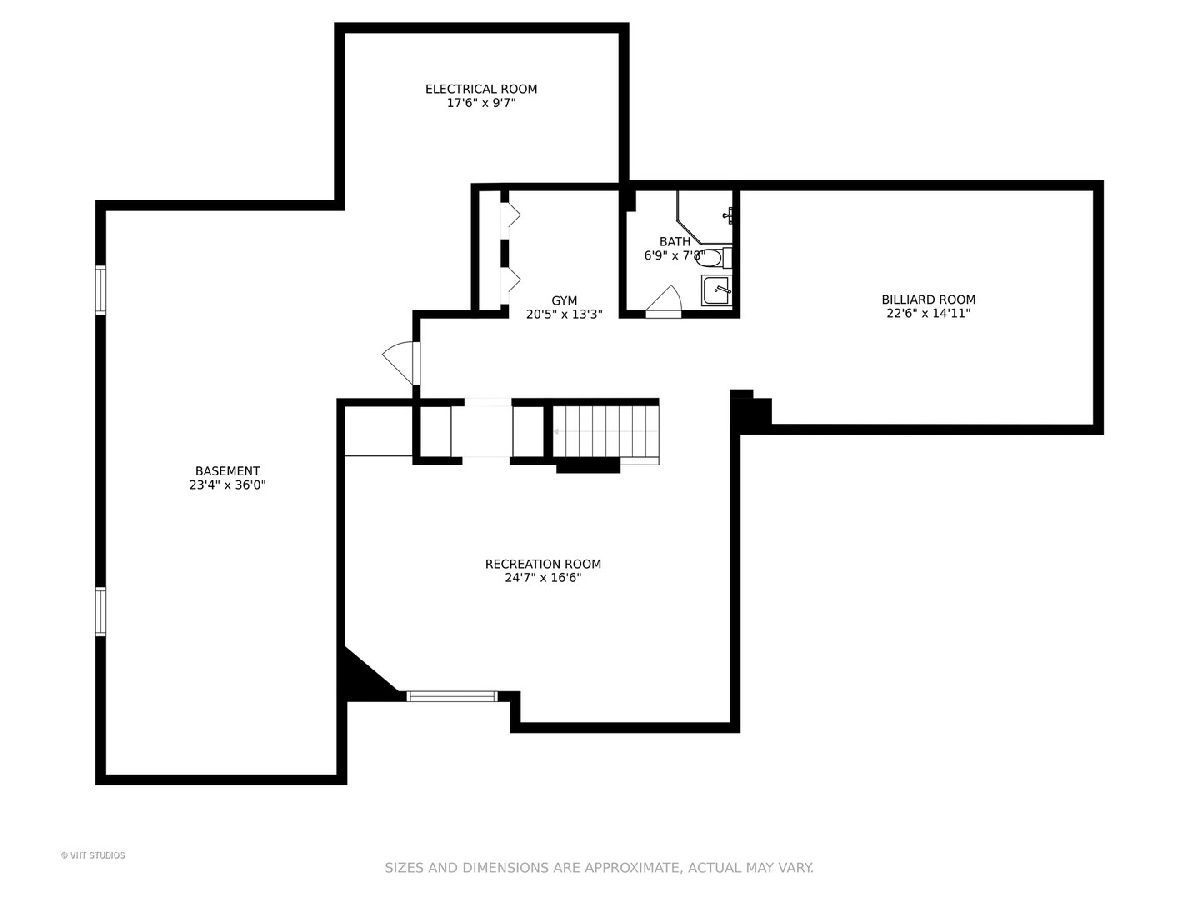
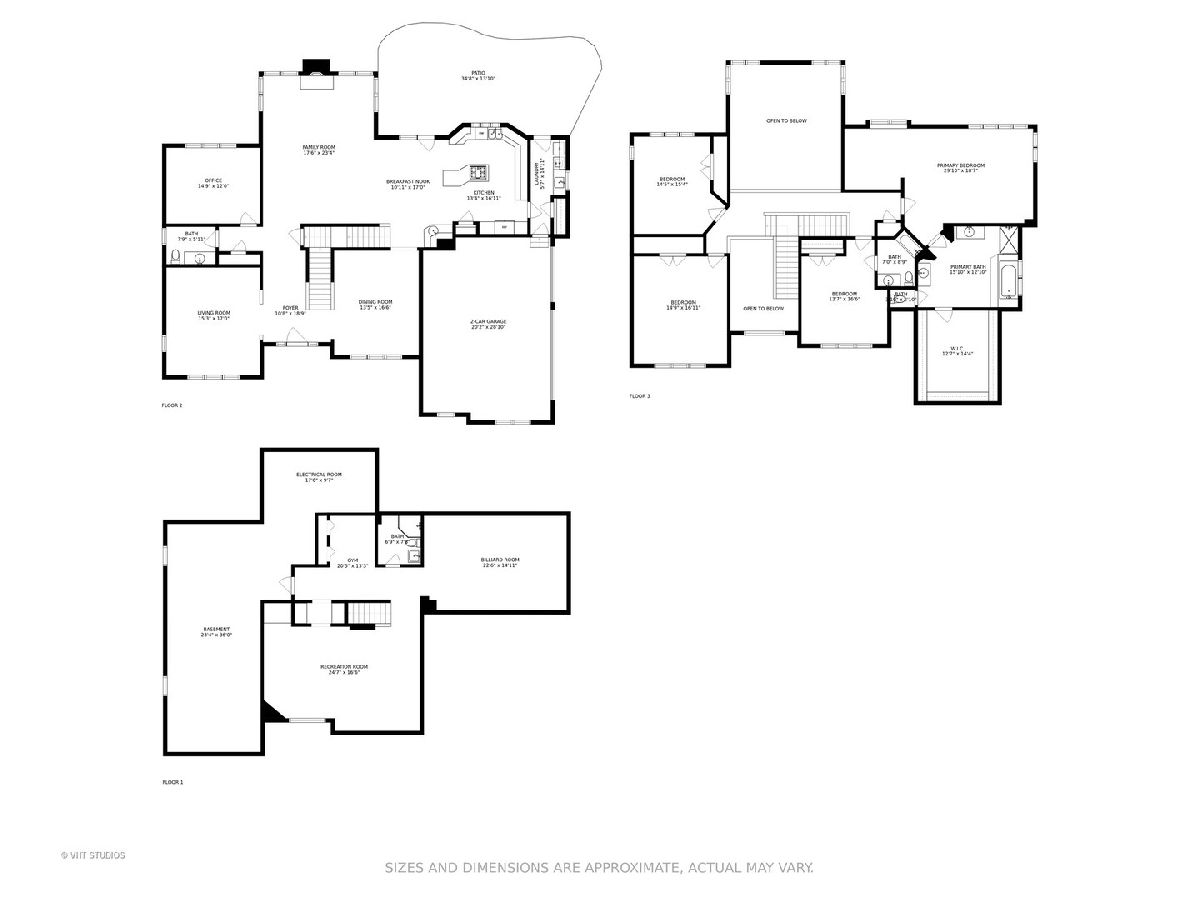
Room Specifics
Total Bedrooms: 4
Bedrooms Above Ground: 4
Bedrooms Below Ground: 0
Dimensions: —
Floor Type: Carpet
Dimensions: —
Floor Type: Carpet
Dimensions: —
Floor Type: Carpet
Full Bathrooms: 5
Bathroom Amenities: Whirlpool,Separate Shower,Double Sink
Bathroom in Basement: 1
Rooms: Office,Walk In Closet,Recreation Room,Game Room,Breakfast Room
Basement Description: Finished,Rec/Family Area,Storage Space
Other Specifics
| 3 | |
| — | |
| Concrete | |
| Patio | |
| Landscaped | |
| 18043 | |
| — | |
| Full | |
| Vaulted/Cathedral Ceilings, Hardwood Floors, First Floor Laundry, Walk-In Closet(s), Ceilings - 9 Foot, Open Floorplan, Granite Counters, Separate Dining Room | |
| Double Oven, Dishwasher, Refrigerator, Washer, Dryer, Disposal, Cooktop, Down Draft | |
| Not in DB | |
| Curbs, Gated, Street Lights, Street Paved | |
| — | |
| — | |
| — |
Tax History
| Year | Property Taxes |
|---|---|
| 2013 | $15,500 |
| 2021 | $16,564 |
Contact Agent
Nearby Similar Homes
Nearby Sold Comparables
Contact Agent
Listing Provided By
@properties


