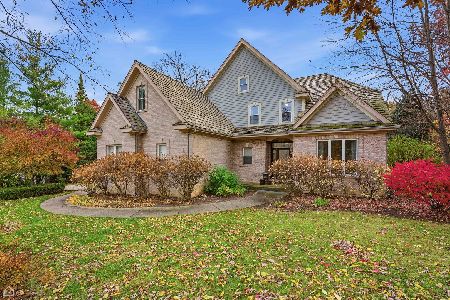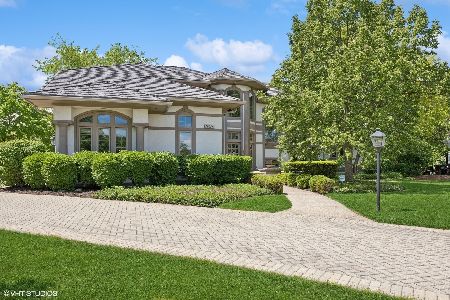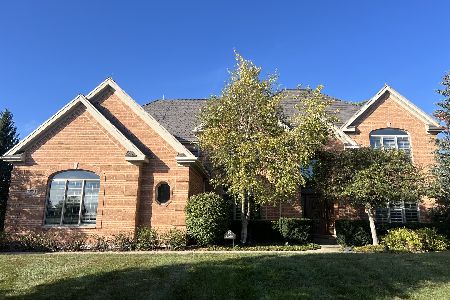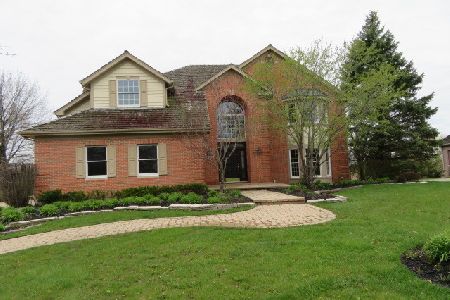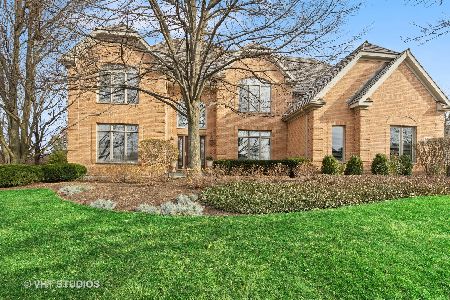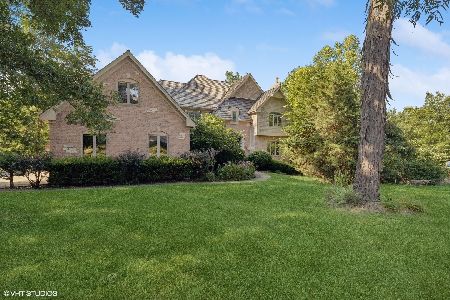28670 Sky Crest Drive, Ivanhoe, Illinois 60060
$685,000
|
Sold
|
|
| Status: | Closed |
| Sqft: | 4,272 |
| Cost/Sqft: | $174 |
| Beds: | 4 |
| Baths: | 5 |
| Year Built: | 2002 |
| Property Taxes: | $17,522 |
| Days On Market: | 5323 |
| Lot Size: | 0,80 |
Description
$10k cash @ closing to buyer! Owner has over $950k in this stunning all brick home on the golf course within the gated C.C. Community of Ivanhoe. New, full finished bsmnt w/custom bar & seating for 8, billiard room, media/fam area & lg craft rm w/built-ins & sink. Huge MB w/sitting room, all BRs have baths. Beautiful kit open to FR. Home is on one of largest lots in subdivision overlooking fairway & pond
Property Specifics
| Single Family | |
| — | |
| Traditional | |
| 2002 | |
| Full,English | |
| CUSTOM | |
| No | |
| 0.8 |
| Lake | |
| Ivanhoe Estates | |
| 190 / Monthly | |
| Security,Scavenger | |
| Community Well | |
| Public Sewer | |
| 07806877 | |
| 10212020170000 |
Nearby Schools
| NAME: | DISTRICT: | DISTANCE: | |
|---|---|---|---|
|
Grade School
Fremont Elementary School |
79 | — | |
|
Middle School
Fremont Middle School |
79 | Not in DB | |
|
High School
Mundelein Cons High School |
120 | Not in DB | |
Property History
| DATE: | EVENT: | PRICE: | SOURCE: |
|---|---|---|---|
| 12 Aug, 2011 | Sold | $685,000 | MRED MLS |
| 27 Jun, 2011 | Under contract | $745,000 | MRED MLS |
| 14 May, 2011 | Listed for sale | $745,000 | MRED MLS |
| 20 Apr, 2018 | Sold | $600,000 | MRED MLS |
| 1 Mar, 2018 | Under contract | $639,000 | MRED MLS |
| — | Last price change | $650,000 | MRED MLS |
| 10 Jan, 2018 | Listed for sale | $650,000 | MRED MLS |
Room Specifics
Total Bedrooms: 4
Bedrooms Above Ground: 4
Bedrooms Below Ground: 0
Dimensions: —
Floor Type: Carpet
Dimensions: —
Floor Type: Carpet
Dimensions: —
Floor Type: Carpet
Full Bathrooms: 5
Bathroom Amenities: Whirlpool,Separate Shower,Double Sink
Bathroom in Basement: 1
Rooms: Eating Area,Game Room,Media Room,Office,Play Room,Recreation Room
Basement Description: Finished
Other Specifics
| 3 | |
| Concrete Perimeter | |
| Asphalt | |
| Balcony, Deck | |
| Golf Course Lot,Landscaped | |
| 260X240X78X193 | |
| Pull Down Stair | |
| Full | |
| Vaulted/Cathedral Ceilings, Bar-Wet, Hardwood Floors, First Floor Laundry | |
| Double Oven, Microwave, Dishwasher, Refrigerator, Washer, Dryer, Disposal | |
| Not in DB | |
| Clubhouse, Pool, Tennis Courts, Street Paved | |
| — | |
| — | |
| — |
Tax History
| Year | Property Taxes |
|---|---|
| 2011 | $17,522 |
| 2018 | $17,447 |
Contact Agent
Nearby Similar Homes
Nearby Sold Comparables
Contact Agent
Listing Provided By
Baird & Warner

