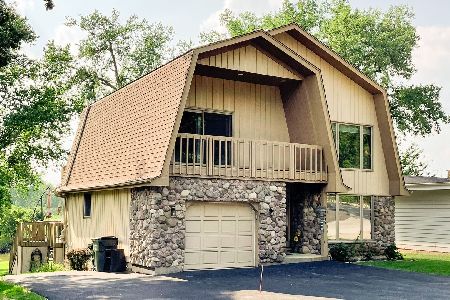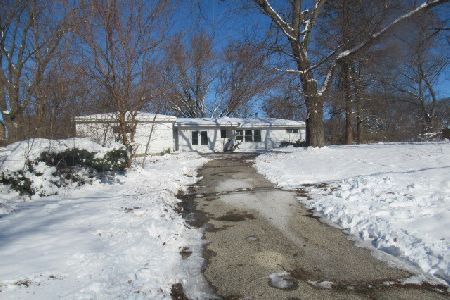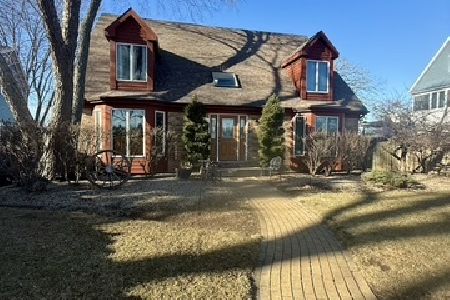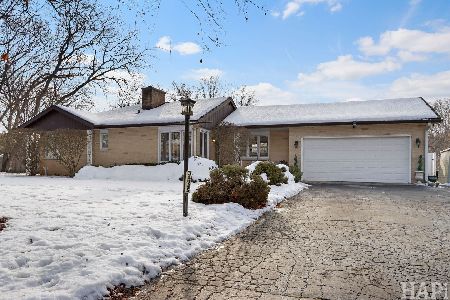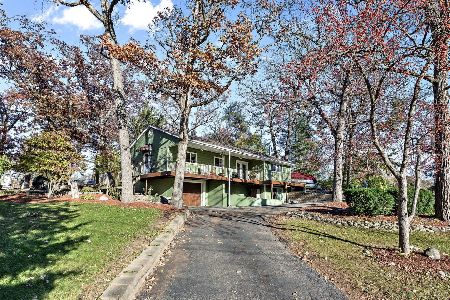28761 Manitoba Trail, Mchenry, Illinois 60051
$209,000
|
Sold
|
|
| Status: | Closed |
| Sqft: | 2,200 |
| Cost/Sqft: | $98 |
| Beds: | 3 |
| Baths: | 2 |
| Year Built: | 1954 |
| Property Taxes: | $2,970 |
| Days On Market: | 3625 |
| Lot Size: | 0,26 |
Description
PRIVATE PIERS ON CHAIN O LAKES w/elec. Unobstructed access to Pistakee Lake. Large open kitchen hosting upgraded cabinets with soft close doors/drawers, granite countertops, butcher block island, heated floors. Hardwood floor, Crown throughout. LL walkout with wet bar for your ultimate man cave! Amenities incl. private beach and boat launch in friendly & safe golf cart community. Bring your water toys. Dist 124 Grant Comm HS
Property Specifics
| Single Family | |
| — | |
| Ranch | |
| 1954 | |
| Full,Walkout | |
| — | |
| No | |
| 0.26 |
| Lake | |
| Pistaqua Heights | |
| 270 / Annual | |
| Lake Rights | |
| Private Well | |
| Septic-Private | |
| 09144804 | |
| 05211060020000 |
Nearby Schools
| NAME: | DISTRICT: | DISTANCE: | |
|---|---|---|---|
|
Grade School
Big Hollow Elementary School |
38 | — | |
|
Middle School
Edmond H Taveirne Middle School |
38 | Not in DB | |
|
High School
Grant Community High School |
124 | Not in DB | |
Property History
| DATE: | EVENT: | PRICE: | SOURCE: |
|---|---|---|---|
| 17 Jul, 2013 | Sold | $115,000 | MRED MLS |
| 24 Jun, 2013 | Under contract | $145,000 | MRED MLS |
| 17 Jun, 2013 | Listed for sale | $145,000 | MRED MLS |
| 4 Jun, 2016 | Sold | $209,000 | MRED MLS |
| 7 Apr, 2016 | Under contract | $215,000 | MRED MLS |
| 21 Feb, 2016 | Listed for sale | $215,000 | MRED MLS |
| 31 Jan, 2024 | Sold | $365,000 | MRED MLS |
| 6 Dec, 2023 | Under contract | $379,000 | MRED MLS |
| — | Last price change | $389,000 | MRED MLS |
| 3 Nov, 2023 | Listed for sale | $399,000 | MRED MLS |
Room Specifics
Total Bedrooms: 3
Bedrooms Above Ground: 3
Bedrooms Below Ground: 0
Dimensions: —
Floor Type: Carpet
Dimensions: —
Floor Type: Carpet
Full Bathrooms: 2
Bathroom Amenities: Whirlpool,Double Sink
Bathroom in Basement: 1
Rooms: Storage,Utility Room-Lower Level
Basement Description: Finished
Other Specifics
| 1 | |
| — | |
| Asphalt | |
| Balcony, Patio, Brick Paver Patio | |
| Water Rights,Water View | |
| 65 X 112 X 18 X 25 X 37 X | |
| — | |
| — | |
| Bar-Wet, Hardwood Floors, Wood Laminate Floors | |
| Range, Microwave, Dishwasher | |
| Not in DB | |
| Dock, Water Rights | |
| — | |
| — | |
| Wood Burning |
Tax History
| Year | Property Taxes |
|---|---|
| 2013 | $3,201 |
| 2016 | $2,970 |
| 2024 | $5,599 |
Contact Agent
Nearby Similar Homes
Nearby Sold Comparables
Contact Agent
Listing Provided By
4 Sale Realty, Inc.

