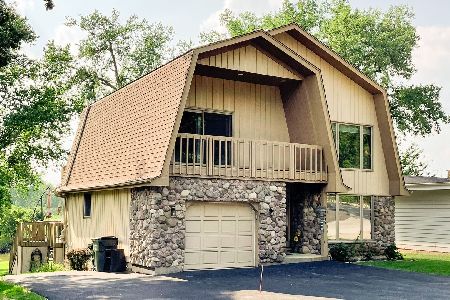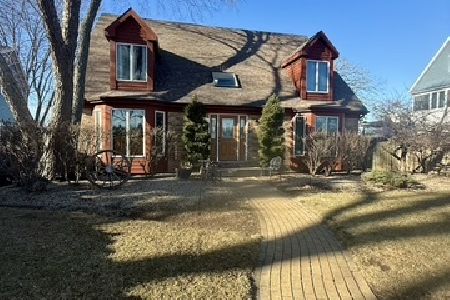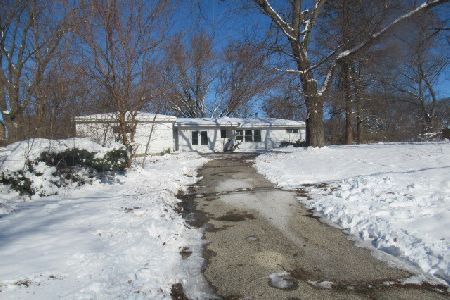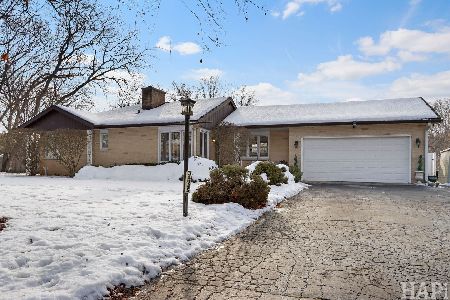28752 Manitoba Trail, Mchenry, Illinois 60051
$305,000
|
Sold
|
|
| Status: | Closed |
| Sqft: | 1,785 |
| Cost/Sqft: | $196 |
| Beds: | 3 |
| Baths: | 2 |
| Year Built: | 1927 |
| Property Taxes: | $8,578 |
| Days On Market: | 5040 |
| Lot Size: | 0,20 |
Description
Charming Arts & Crafts style lakefront home is situated in the quiet Pistaqua Heights neighborhood on beautiful Myers Bay. Gorgeous landscaping surrounds this fieldstone and cedar retreat. Lots of glass captures the views of the sparkling bay. Decks front & back for wonderful entertaining. Spacious living room w/ beamed ceilings opens to the dining room. Sunny kitchen/breakfast room. Generous sized boat dock.
Property Specifics
| Single Family | |
| — | |
| Traditional | |
| 1927 | |
| Partial | |
| — | |
| Yes | |
| 0.2 |
| Lake | |
| Pistaqua Heights | |
| 420 / Annual | |
| Insurance,Lake Rights,Other | |
| Private Well | |
| Septic-Private | |
| 08036932 | |
| 05211020010000 |
Nearby Schools
| NAME: | DISTRICT: | DISTANCE: | |
|---|---|---|---|
|
Grade School
Big Hollow Elementary School |
38 | — | |
|
Middle School
Big Hollow School |
38 | Not in DB | |
|
High School
Grant Community High School |
124 | Not in DB | |
Property History
| DATE: | EVENT: | PRICE: | SOURCE: |
|---|---|---|---|
| 26 Oct, 2012 | Sold | $305,000 | MRED MLS |
| 29 Aug, 2012 | Under contract | $350,000 | MRED MLS |
| 7 Apr, 2012 | Listed for sale | $350,000 | MRED MLS |
| 19 Nov, 2018 | Sold | $330,000 | MRED MLS |
| 11 Oct, 2018 | Under contract | $349,000 | MRED MLS |
| — | Last price change | $375,000 | MRED MLS |
| 11 Jul, 2018 | Listed for sale | $375,000 | MRED MLS |
Room Specifics
Total Bedrooms: 3
Bedrooms Above Ground: 3
Bedrooms Below Ground: 0
Dimensions: —
Floor Type: Carpet
Dimensions: —
Floor Type: Carpet
Full Bathrooms: 2
Bathroom Amenities: —
Bathroom in Basement: 0
Rooms: Eating Area,Sun Room
Basement Description: Unfinished
Other Specifics
| 2 | |
| Block,Concrete Perimeter | |
| Brick | |
| Deck, Storms/Screens | |
| Chain of Lakes Frontage,Corner Lot,Lake Front,Landscaped,Water View | |
| 86X112X77X112 | |
| — | |
| Full | |
| First Floor Bedroom | |
| Range, Microwave, Dishwasher, Refrigerator, Washer, Dryer, Disposal | |
| Not in DB | |
| Dock, Water Rights, Street Lights, Street Paved | |
| — | |
| — | |
| Gas Log, Gas Starter, Heatilator |
Tax History
| Year | Property Taxes |
|---|---|
| 2012 | $8,578 |
| 2018 | $8,131 |
Contact Agent
Nearby Similar Homes
Nearby Sold Comparables
Contact Agent
Listing Provided By
RE/MAX Advantage Realty







