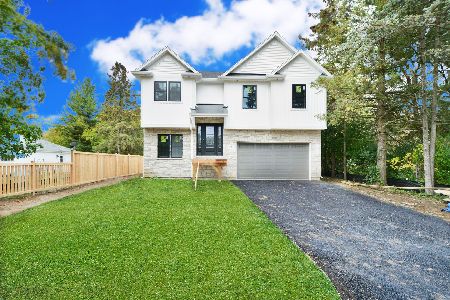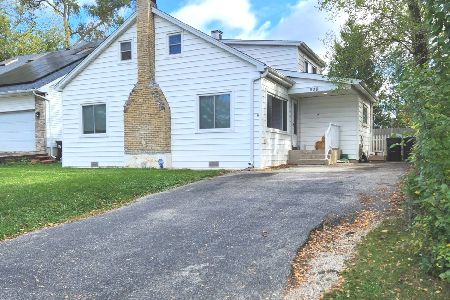28781 Washington Avenue, Wauconda, Illinois 60084
$265,900
|
Sold
|
|
| Status: | Closed |
| Sqft: | 1,820 |
| Cost/Sqft: | $148 |
| Beds: | 3 |
| Baths: | 3 |
| Year Built: | 2003 |
| Property Taxes: | $5,643 |
| Days On Market: | 1962 |
| Lot Size: | 0,32 |
Description
Now available for the first time!House offers so many unique, practical features: circular driveway ,sunny living room with hardwood floors, cathedral ceilings, cozy, gas starter/wood burning fireplace, kitchen with all new stainless steel appliances and plenty of stylish, refinished cabinets, granite counters and floors,breakfast bar and sliding doors to a 20x16 deck with electrical remote control, retractable awning.Large lower level family room with electric heated porcelain tile floors, leading to a private 48x20 concrete patio. New carpet in all 3 bedrooms,all bathrooms with granite floors,master bath has lovely whirlpool bath tub. Well maintained, move-in ready, back yard has the septic field specifically designed to prevent any type of flooding, lot with mature apple trees and plenty of space for fun and entertaining. Owner is real estate broker
Property Specifics
| Single Family | |
| — | |
| Bi-Level | |
| 2003 | |
| Walkout | |
| — | |
| No | |
| 0.32 |
| Lake | |
| Hillcrest | |
| 0 / Not Applicable | |
| None | |
| Public | |
| Septic-Private | |
| 10774095 | |
| 09242040060000 |
Nearby Schools
| NAME: | DISTRICT: | DISTANCE: | |
|---|---|---|---|
|
Grade School
Wauconda Elementary School |
118 | — | |
|
Middle School
Wauconda Middle School |
118 | Not in DB | |
|
High School
Wauconda Community High School |
118 | Not in DB | |
Property History
| DATE: | EVENT: | PRICE: | SOURCE: |
|---|---|---|---|
| 4 Sep, 2020 | Sold | $265,900 | MRED MLS |
| 17 Jul, 2020 | Under contract | $269,900 | MRED MLS |
| 8 Jul, 2020 | Listed for sale | $269,900 | MRED MLS |
| 9 Jan, 2025 | Sold | $340,000 | MRED MLS |
| 12 Dec, 2024 | Under contract | $360,000 | MRED MLS |
| 4 Dec, 2024 | Listed for sale | $360,000 | MRED MLS |
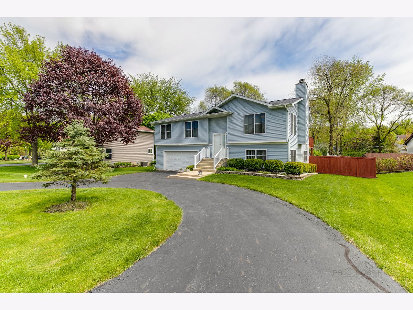
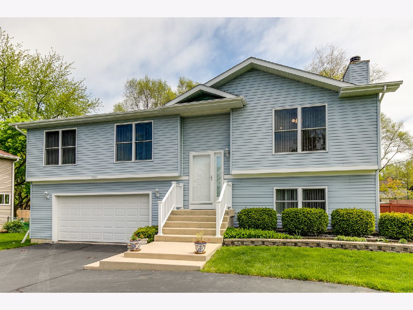
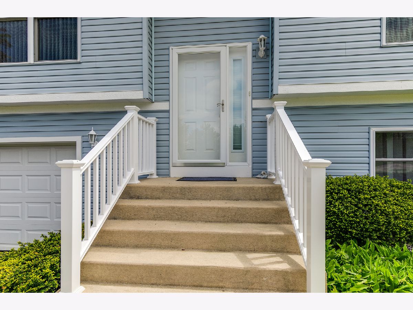
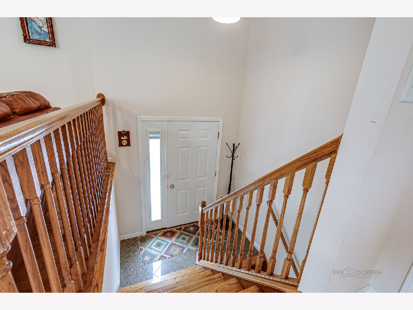
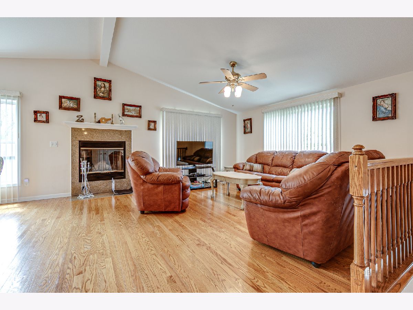
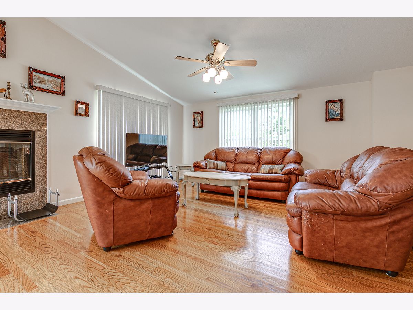
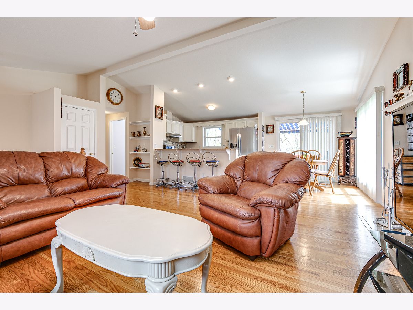
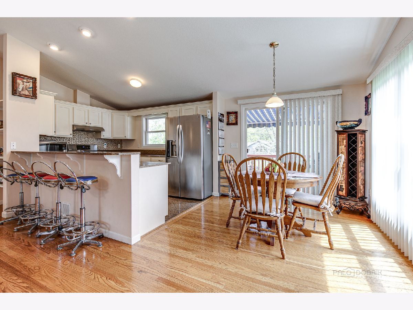
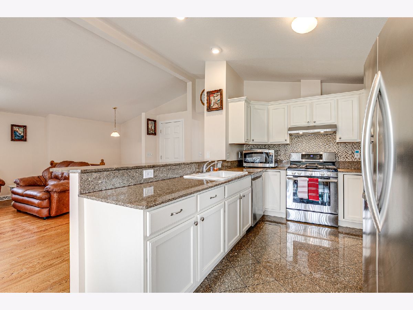
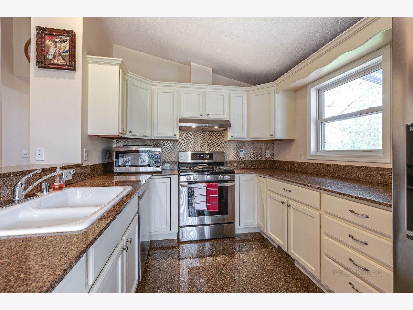
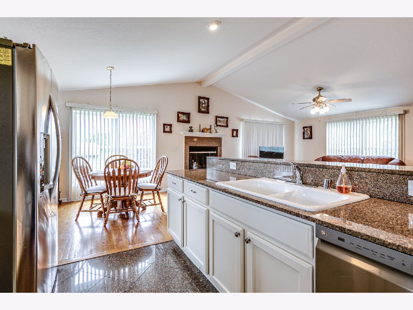
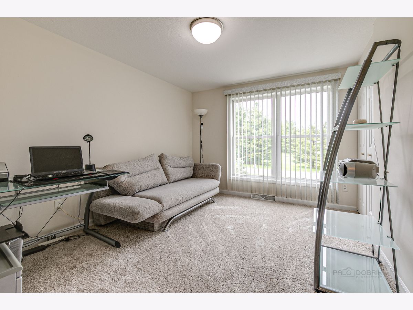
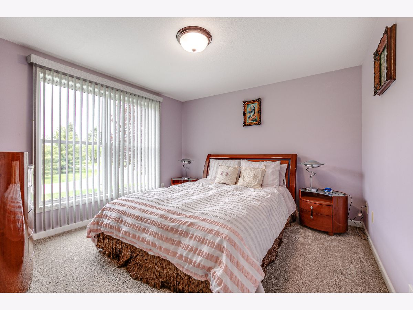
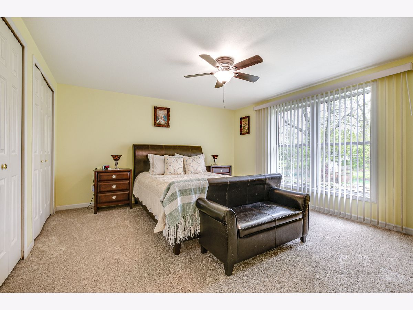
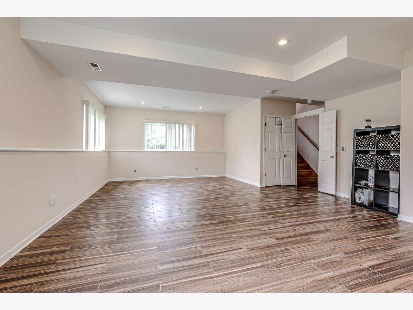
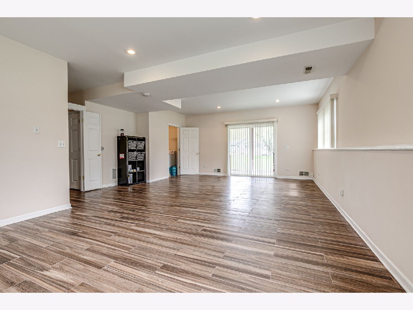
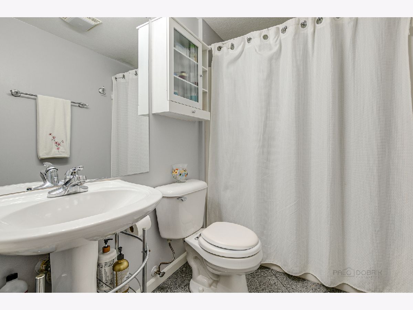
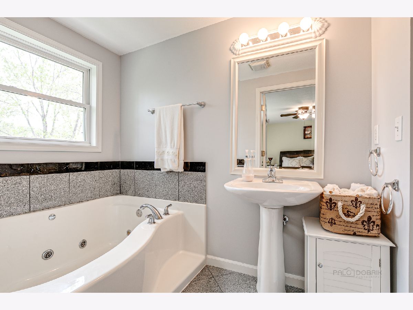
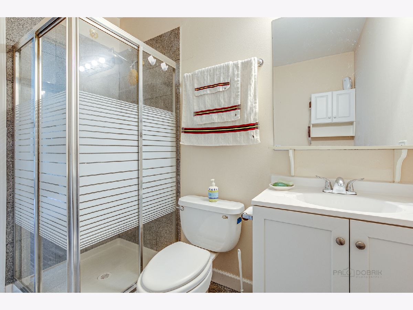
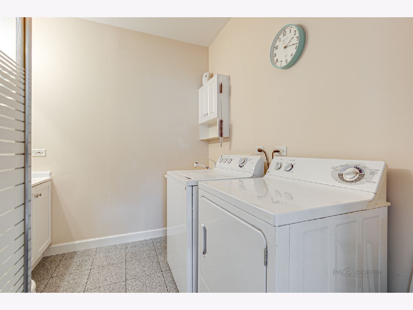
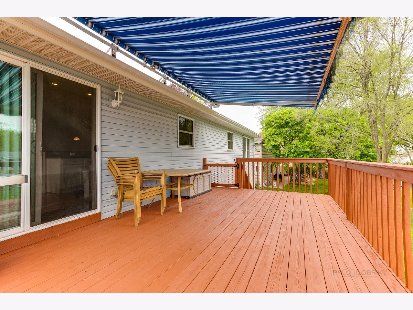
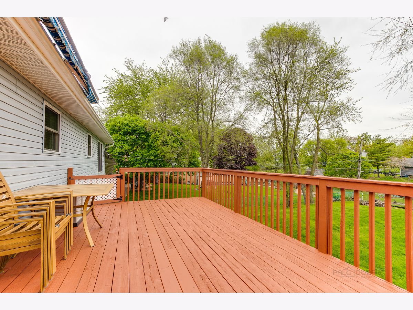
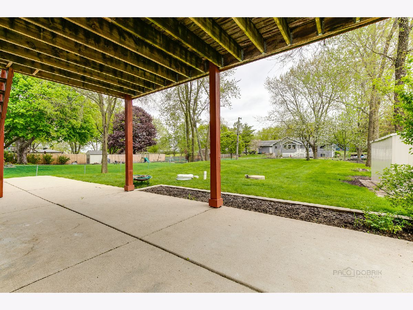
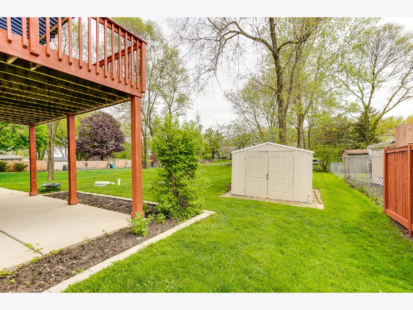
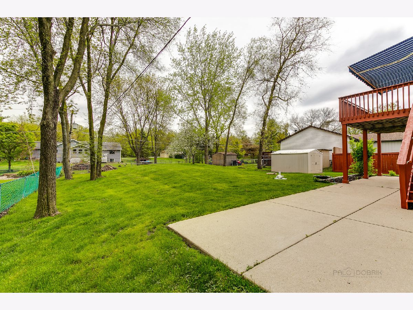
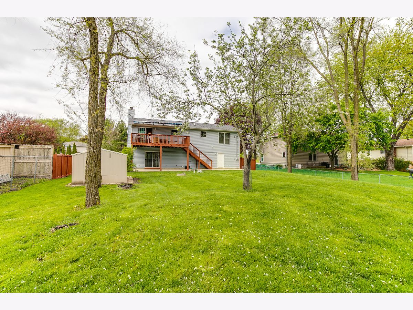
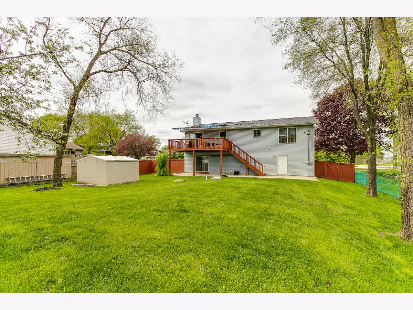
Room Specifics
Total Bedrooms: 3
Bedrooms Above Ground: 3
Bedrooms Below Ground: 0
Dimensions: —
Floor Type: Carpet
Dimensions: —
Floor Type: Carpet
Full Bathrooms: 3
Bathroom Amenities: Whirlpool,Separate Shower,Soaking Tub
Bathroom in Basement: 1
Rooms: No additional rooms
Basement Description: Finished,Exterior Access
Other Specifics
| 2 | |
| Concrete Perimeter | |
| Asphalt,Circular | |
| Deck, Patio, Storms/Screens | |
| — | |
| 85X170X70X170 | |
| — | |
| Full | |
| Vaulted/Cathedral Ceilings, Hardwood Floors, Heated Floors, First Floor Full Bath, Built-in Features | |
| Range, Microwave, Dishwasher, Refrigerator, Washer, Dryer, Disposal, Stainless Steel Appliance(s), Range Hood | |
| Not in DB | |
| Lake, Street Paved, Other | |
| — | |
| — | |
| Wood Burning, Gas Starter |
Tax History
| Year | Property Taxes |
|---|---|
| 2020 | $5,643 |
| 2025 | $7,262 |
Contact Agent
Nearby Similar Homes
Nearby Sold Comparables
Contact Agent
Listing Provided By
Unique Realty LLC

