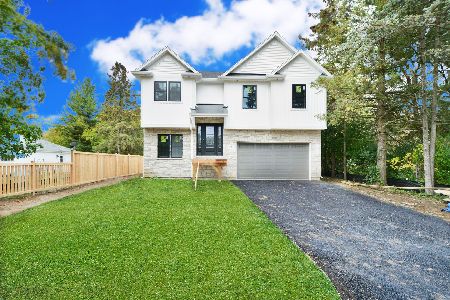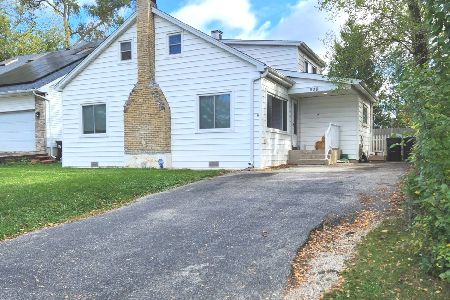28801 Washington Avenue, Wauconda, Illinois 60084
$237,500
|
Sold
|
|
| Status: | Closed |
| Sqft: | 0 |
| Cost/Sqft: | — |
| Beds: | 3 |
| Baths: | 3 |
| Year Built: | 1977 |
| Property Taxes: | $5,705 |
| Days On Market: | 2726 |
| Lot Size: | 0,00 |
Description
Are you looking for lots of space in your home? A large back yard? Great family friendly neighborhood? Put this on your must-see list! This family home has a nice open layout on two levels with generous room sizes, featuring 3 bedrooms and 3 full baths. The main level has an open concept for today's lifestyle. The kitchen has a large breakfast bar and table space. You will love the abundance of warm oak cabinets and appreciate their 42" height. The sliding doors lead you to an over-sized tiered deck. Loads of natural lighting and plenty of recessed lights. The lower level is an awesome and huge living area, with a wood-burning fireplace and tons of storage, with above ground windows and sliding doors leading to brick paver patio and super large fenced yard with shed.
Property Specifics
| Single Family | |
| — | |
| Bi-Level | |
| 1977 | |
| Full,Walkout | |
| — | |
| No | |
| — |
| Lake | |
| — | |
| 0 / Not Applicable | |
| None | |
| Public | |
| Septic-Private | |
| 09975397 | |
| 09242040080000 |
Nearby Schools
| NAME: | DISTRICT: | DISTANCE: | |
|---|---|---|---|
|
Grade School
Robert Crown Elementary School |
118 | — | |
|
Middle School
Wauconda Middle School |
118 | Not in DB | |
|
High School
Wauconda Comm High School |
118 | Not in DB | |
Property History
| DATE: | EVENT: | PRICE: | SOURCE: |
|---|---|---|---|
| 12 Jun, 2007 | Sold | $290,000 | MRED MLS |
| 17 May, 2007 | Under contract | $290,000 | MRED MLS |
| — | Last price change | $300,000 | MRED MLS |
| 25 Oct, 2006 | Listed for sale | $325,000 | MRED MLS |
| 24 Jul, 2018 | Sold | $237,500 | MRED MLS |
| 14 Jun, 2018 | Under contract | $245,000 | MRED MLS |
| 6 Jun, 2018 | Listed for sale | $245,000 | MRED MLS |
Room Specifics
Total Bedrooms: 3
Bedrooms Above Ground: 3
Bedrooms Below Ground: 0
Dimensions: —
Floor Type: Carpet
Dimensions: —
Floor Type: Carpet
Full Bathrooms: 3
Bathroom Amenities: Whirlpool,Separate Shower
Bathroom in Basement: 1
Rooms: Foyer
Basement Description: Finished,Exterior Access
Other Specifics
| 2 | |
| Concrete Perimeter | |
| Asphalt | |
| Deck | |
| Fenced Yard | |
| 69X170X84X170 | |
| — | |
| Full | |
| Bar-Dry, Hardwood Floors | |
| Range, Microwave, Dishwasher, Refrigerator, Washer, Dryer | |
| Not in DB | |
| Street Lights, Street Paved | |
| — | |
| — | |
| Wood Burning |
Tax History
| Year | Property Taxes |
|---|---|
| 2007 | $3,740 |
| 2018 | $5,705 |
Contact Agent
Nearby Similar Homes
Nearby Sold Comparables
Contact Agent
Listing Provided By
RE/MAX Suburban







