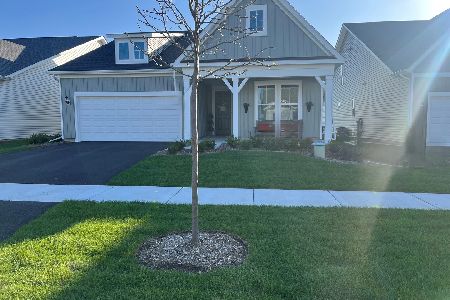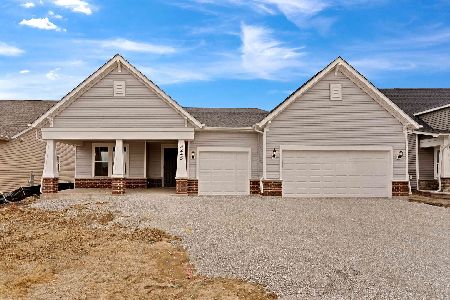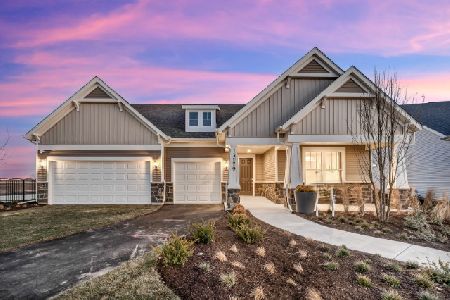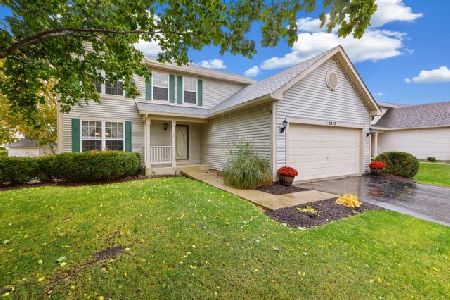2879 Carlsbad Circle, Aurora, Illinois 60503
$260,000
|
Sold
|
|
| Status: | Closed |
| Sqft: | 1,966 |
| Cost/Sqft: | $137 |
| Beds: | 4 |
| Baths: | 4 |
| Year Built: | 2000 |
| Property Taxes: | $7,870 |
| Days On Market: | 2354 |
| Lot Size: | 0,19 |
Description
Comfortable and gracious Graham model in Lakewood Valley. Cute front porch entry opens to a foyer with the formal living room on the right and formal dining on the left. Down the hall to the open concept kitchen/breakfast/family room, the hall features beautiful wainscoting, which extends into the dining room.The kitchen has granite counter tops, tile back splash and several stainless steel appliances. Enjoy the fireplace on chilly nights in the family room. This entertainment sized area opens onto a large deck through the sliding glass door and a large fenced back yard with a storage shed. The entire house is freshly painted in 98% of the rooms including the finished basement and a full basement bath!) Upstairs features nice sized bedrooms and 2nd floor laundry with washer/dryer included The exterior has a newer roof and siding. Welcome Home!
Property Specifics
| Single Family | |
| — | |
| Traditional | |
| 2000 | |
| Full | |
| GRAHAM | |
| No | |
| 0.19 |
| Will | |
| Lakewood Valley | |
| 247 / Annual | |
| Insurance,Clubhouse,Pool | |
| Public | |
| Public Sewer | |
| 10483735 | |
| 0701074090100000 |
Nearby Schools
| NAME: | DISTRICT: | DISTANCE: | |
|---|---|---|---|
|
Grade School
Wolfs Crossing Elementary School |
308 | — | |
|
Middle School
Bednarcik Junior High School |
308 | Not in DB | |
|
High School
Oswego East High School |
308 | Not in DB | |
Property History
| DATE: | EVENT: | PRICE: | SOURCE: |
|---|---|---|---|
| 18 Oct, 2019 | Sold | $260,000 | MRED MLS |
| 5 Sep, 2019 | Under contract | $269,900 | MRED MLS |
| 13 Aug, 2019 | Listed for sale | $269,900 | MRED MLS |
Room Specifics
Total Bedrooms: 4
Bedrooms Above Ground: 4
Bedrooms Below Ground: 0
Dimensions: —
Floor Type: Carpet
Dimensions: —
Floor Type: Carpet
Dimensions: —
Floor Type: Carpet
Full Bathrooms: 4
Bathroom Amenities: —
Bathroom in Basement: 1
Rooms: Breakfast Room,Recreation Room,Bonus Room
Basement Description: Finished
Other Specifics
| 2 | |
| Concrete Perimeter | |
| Asphalt | |
| Deck, Porch | |
| Fenced Yard | |
| 59 X 134 X 58 X 144 | |
| — | |
| Full | |
| Bar-Dry, Wood Laminate Floors, Second Floor Laundry, Walk-In Closet(s) | |
| Range, Microwave, Dishwasher, Refrigerator, Washer, Dryer, Disposal, Stainless Steel Appliance(s) | |
| Not in DB | |
| Clubhouse, Pool, Tennis Courts | |
| — | |
| — | |
| Wood Burning, Gas Starter |
Tax History
| Year | Property Taxes |
|---|---|
| 2019 | $7,870 |
Contact Agent
Nearby Similar Homes
Nearby Sold Comparables
Contact Agent
Listing Provided By
Century 21 Affiliated










