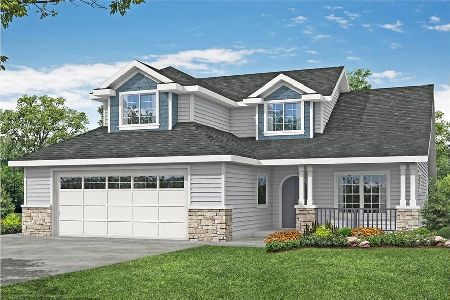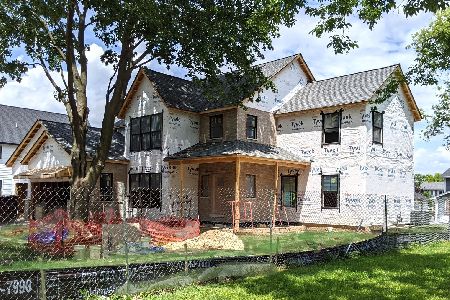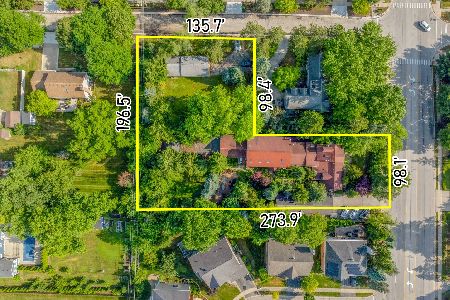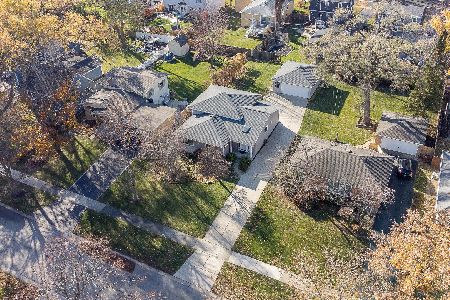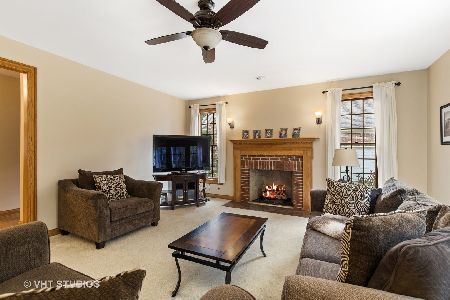288 Aldridge Avenue, Palatine, Illinois 60067
$580,000
|
Sold
|
|
| Status: | Closed |
| Sqft: | 3,360 |
| Cost/Sqft: | $175 |
| Beds: | 5 |
| Baths: | 5 |
| Year Built: | 1931 |
| Property Taxes: | $7,192 |
| Days On Market: | 1834 |
| Lot Size: | 0,97 |
Description
This light-filled, fully-updated contemporary home is nestled on nearly one-acre in a secluded, park-like setting. This beautiful move in-ready home boasts stunning views & premier construction (approximately 90% was built in 2000 per Seller). A GRACIOUS FOYER w/contemporary finishes/fixtures flows separately into a Great Rm & in-law suite. Entertain in its DRAMATIC GREAT RM w/cathedral ceiling, electric fireplace & custom cabinetry. Enjoy its FULLY-UPGRADED KITCHEN w/white cabinetry, granite countertops, black SS appliances, eat-in island & views of a Koi pond! A combo LR/DR opening conveniently overlooks the Great Rm. The MASTER WING includes a BONUS FAMILY RM w/ solid oak floors, custom built-ins, a sunny skylight & cozy gas fireplace! The spacious MASTER BR has a walk-in closet & balcony w/ expansive views featuring beautiful sunsets, as well as a FULLY-UPGRADED EN SUITE w/bright skylight, dual vanity, Jacuzzi tub, marble shower & private commode. Also part of the master wing are a 2nd BR (w/sound-proofing, built-ins & a window seat), a 2nd upgraded full bath, a laundry room & a walk-in storage closet. The OPPOSITE WING has 2 spacious BRs & an upgraded full bath. A LARGE PRIVATE MAIN FL 5TH BR w/bath & barnwood wainscoting is perfect for a private office/studio space/gym/or in-law living quarters! This space is easily closed off from the main home for added privacy. The 3+ car heated garage has built-in closets & cabinetry. Enjoy carefree living w/economical zone heat & ALL NEW: furnace, hot water heaters, A/C unit, metal/asphalt roof, solid 5-panel doors & hardware, built-in cabinetry, renovated baths & updated electric! Equipped w/vinyl double-hung insulated windows, ceiling fans, sheds & MORE. Outside, enjoy stunning landscaping, an arbor w/edible grapes, a new bluestone entry patio & driveway, & a new cedar front porch, cedar balcony & rear deck for grilling and entertaining. Nearby shopping, restaurants, entertainment, parks/trails, Metra & highways. AWARD-WINNING SCHOOLS & LOW TAXES. This one-of-a-kind natural oasis bordering Salt Creek & Birchwood South Park with its grand turn-key home is the one you've been waiting for! (Proof of funds/Pre Approvals required with all offers)
Property Specifics
| Single Family | |
| — | |
| — | |
| 1931 | |
| — | |
| — | |
| No | |
| 0.97 |
| Cook | |
| — | |
| — / Not Applicable | |
| — | |
| — | |
| — | |
| 10971637 | |
| 02272000040000 |
Nearby Schools
| NAME: | DISTRICT: | DISTANCE: | |
|---|---|---|---|
|
Grade School
Pleasant Hill Elementary School |
15 | — | |
|
Middle School
Plum Grove Junior High School |
15 | Not in DB | |
|
High School
Wm Fremd High School |
211 | Not in DB | |
Property History
| DATE: | EVENT: | PRICE: | SOURCE: |
|---|---|---|---|
| 31 Mar, 2021 | Sold | $580,000 | MRED MLS |
| 3 Feb, 2021 | Under contract | $589,000 | MRED MLS |
| 15 Jan, 2021 | Listed for sale | $589,000 | MRED MLS |
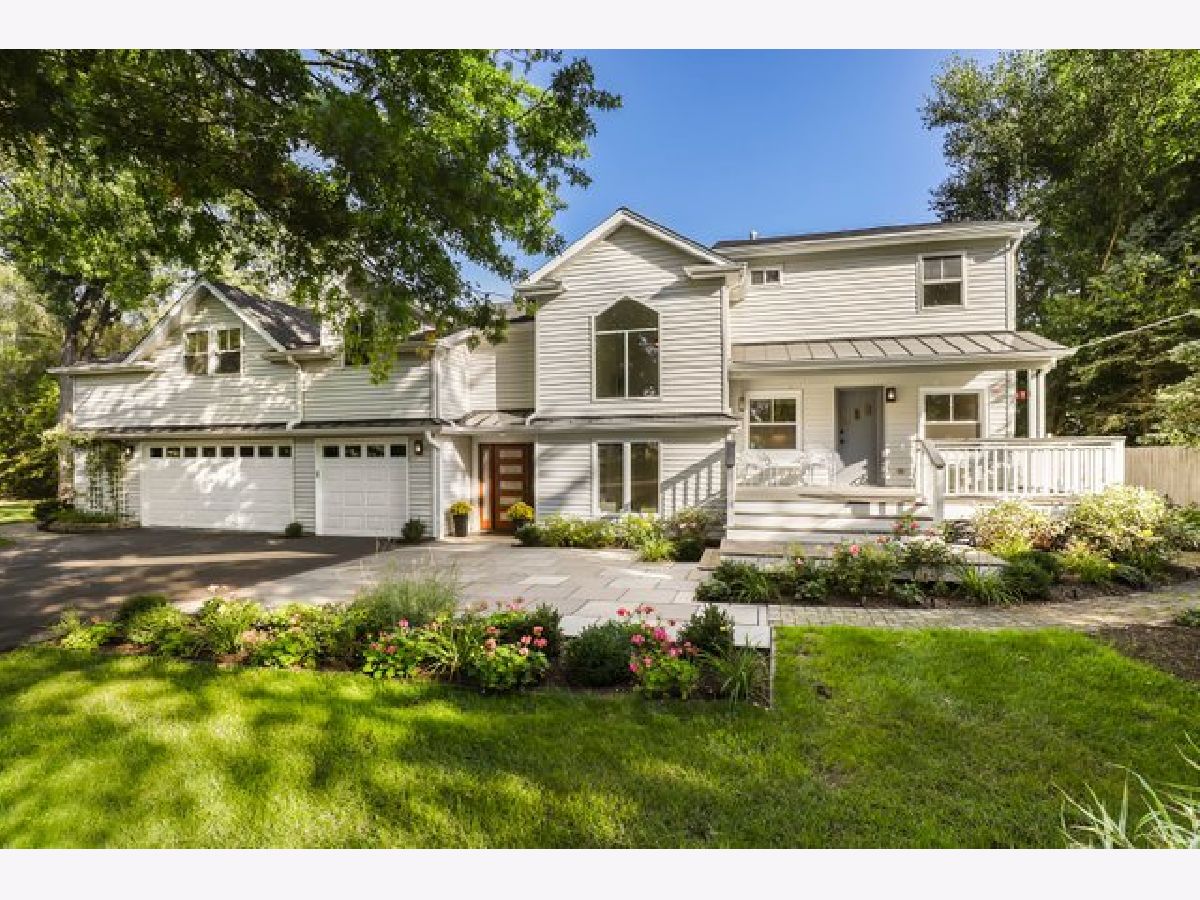
Room Specifics
Total Bedrooms: 5
Bedrooms Above Ground: 5
Bedrooms Below Ground: 0
Dimensions: —
Floor Type: —
Dimensions: —
Floor Type: —
Dimensions: —
Floor Type: —
Dimensions: —
Floor Type: —
Full Bathrooms: 5
Bathroom Amenities: Whirlpool,Separate Shower,Double Sink
Bathroom in Basement: 0
Rooms: —
Basement Description: Unfinished,Sub-Basement
Other Specifics
| 3 | |
| — | |
| — | |
| — | |
| — | |
| 42210 | |
| Unfinished | |
| — | |
| — | |
| — | |
| Not in DB | |
| — | |
| — | |
| — | |
| — |
Tax History
| Year | Property Taxes |
|---|---|
| 2021 | $7,192 |
Contact Agent
Nearby Similar Homes
Nearby Sold Comparables
Contact Agent
Listing Provided By
Redfin Corporation

