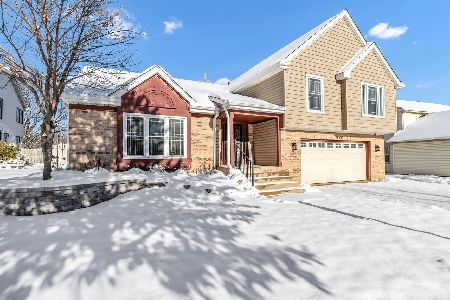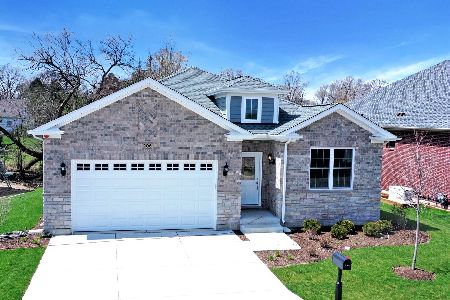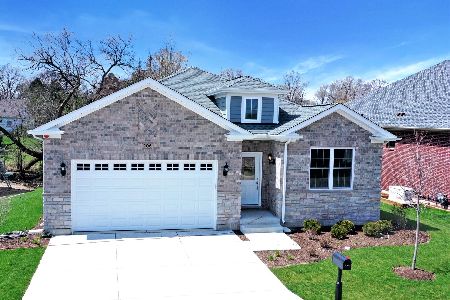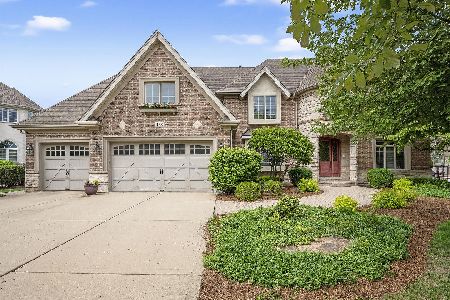288 Needham Drive, Bloomingdale, Illinois 60108
$520,250
|
Sold
|
|
| Status: | Closed |
| Sqft: | 3,900 |
| Cost/Sqft: | $156 |
| Beds: | 4 |
| Baths: | 3 |
| Year Built: | 1990 |
| Property Taxes: | $14,050 |
| Days On Market: | 2651 |
| Lot Size: | 0,51 |
Description
LARGEST LOT IN PRESTIGIOUS BLOOMFIELD CLUB!! Over 1/2 acre of professionally landscaped property in Bloomingdale's sought after subdivision. Stately home has grand 2 story lobby, new cherry floors leading to bright living room and one-of-a-kind octagonal dining room. Remodeled kitchen has quartz tops, stainless steel appliances, and breakfast bar. Sunny breakfast room leads to dropped-down family room. First floor library/study with full bath on ground level. 4 large bedrooms upstairs with double doors leading to master bedroom offering expansive view of vast landscaped yard and brick patio. New master bath has cherry cabinets, tempered glass doors in 2 person amazon rain shower, new floors, new tub, new everything! Updated second bathroom with quartz tops and modern shower. All bedroom closets have custom closet systems. Basement has tons of storage space and another bedroom. Low maintenance fees in well-run million-dollar clubhouse. This home won't disappoint! SEE ADDITIONAL INFO.
Property Specifics
| Single Family | |
| — | |
| — | |
| 1990 | |
| Partial | |
| — | |
| No | |
| 0.51 |
| Du Page | |
| Bloomfield Club | |
| 85 / Monthly | |
| Clubhouse,Exercise Facilities,Pool | |
| Lake Michigan,Public | |
| Public Sewer | |
| 10143582 | |
| 0216307022 |
Nearby Schools
| NAME: | DISTRICT: | DISTANCE: | |
|---|---|---|---|
|
Grade School
Erickson Elementary School |
13 | — | |
|
Middle School
Westfield Middle School |
13 | Not in DB | |
|
High School
Lake Park High School |
108 | Not in DB | |
Property History
| DATE: | EVENT: | PRICE: | SOURCE: |
|---|---|---|---|
| 14 Dec, 2018 | Sold | $520,250 | MRED MLS |
| 4 Dec, 2018 | Under contract | $609,000 | MRED MLS |
| 26 Nov, 2018 | Listed for sale | $609,000 | MRED MLS |
Room Specifics
Total Bedrooms: 5
Bedrooms Above Ground: 4
Bedrooms Below Ground: 1
Dimensions: —
Floor Type: Carpet
Dimensions: —
Floor Type: Carpet
Dimensions: —
Floor Type: Carpet
Dimensions: —
Floor Type: —
Full Bathrooms: 3
Bathroom Amenities: Whirlpool,Separate Shower,Double Sink,European Shower,Double Shower,Soaking Tub
Bathroom in Basement: 0
Rooms: Library,Sitting Room,Bedroom 5
Basement Description: Partially Finished
Other Specifics
| 3 | |
| Concrete Perimeter | |
| Asphalt | |
| Brick Paver Patio | |
| Cul-De-Sac,Fenced Yard,Golf Course Lot,Landscaped | |
| 70X92X225X150X136X71 | |
| — | |
| Full | |
| Vaulted/Cathedral Ceilings, Hardwood Floors, First Floor Bedroom, First Floor Laundry, First Floor Full Bath | |
| Range, Microwave, Dishwasher, Refrigerator, Washer, Dryer, Disposal, Cooktop | |
| Not in DB | |
| Clubhouse, Pool, Tennis Courts, Sidewalks, Street Lights, Street Paved | |
| — | |
| — | |
| Attached Fireplace Doors/Screen, Gas Log, Gas Starter |
Tax History
| Year | Property Taxes |
|---|---|
| 2018 | $14,050 |
Contact Agent
Nearby Similar Homes
Nearby Sold Comparables
Contact Agent
Listing Provided By
RE/MAX All Pro







