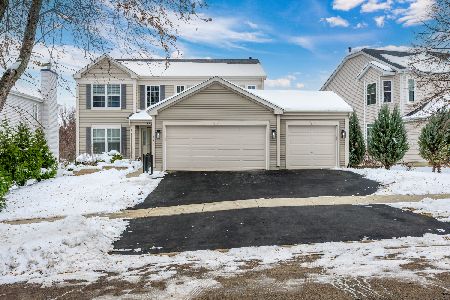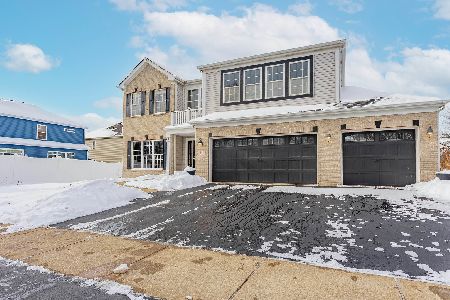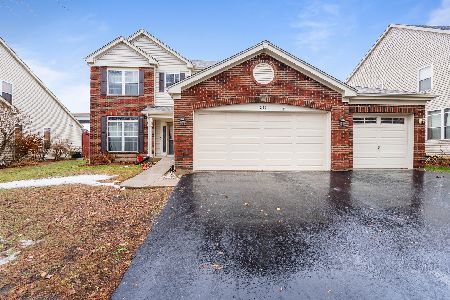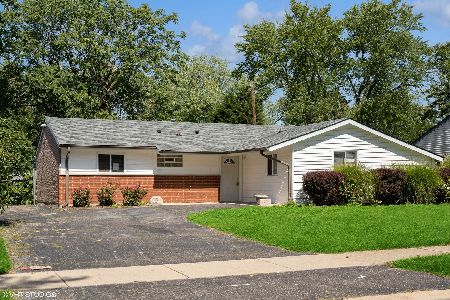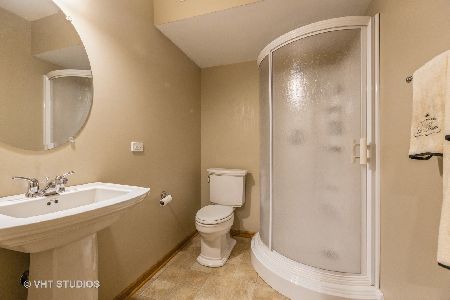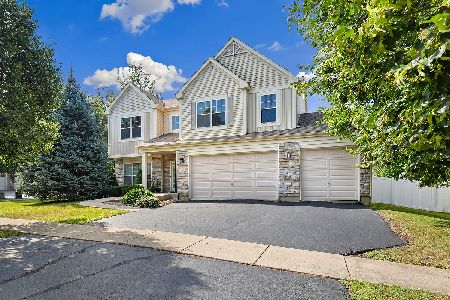288 Stonegate Road, Bolingbrook, Illinois 60440
$349,000
|
Sold
|
|
| Status: | Closed |
| Sqft: | 3,300 |
| Cost/Sqft: | $106 |
| Beds: | 4 |
| Baths: | 4 |
| Year Built: | 2005 |
| Property Taxes: | $8,545 |
| Days On Market: | 3611 |
| Lot Size: | 0,00 |
Description
Buyers will fall in love with this gorgeous 5 bedroom 3.5 bath 3300 sq. ft. High end "Forestview C model 2-story with over $90,000 in upgrades including an awesome finished basement w/wet bar, full bath, dance floor, GE Profile appls, granite counters, stainless appls., 42" cabinets, breakfast bar, pull-out shelves, "Mirage" hardwood floors, upgraded roof, shingles & siding, stone mailbox, 2 story fireplace, glamour marble master bath w/spa shower, vaulted ceilings, paver patio, custom oak blinds, vinyl fenced yard, 3 car garage & more!
Property Specifics
| Single Family | |
| — | |
| Traditional | |
| 2005 | |
| Full | |
| FORESTVIEW C | |
| No | |
| — |
| Will | |
| Stonegate Village | |
| 0 / Not Applicable | |
| None | |
| Lake Michigan | |
| Public Sewer | |
| 09158177 | |
| 1202124070360000 |
Nearby Schools
| NAME: | DISTRICT: | DISTANCE: | |
|---|---|---|---|
|
Grade School
John R Tibbott Elementary School |
365U | — | |
|
Middle School
Hubert H Humphrey Middle School |
365U | Not in DB | |
|
High School
Bolingbrook High School |
365U | Not in DB | |
Property History
| DATE: | EVENT: | PRICE: | SOURCE: |
|---|---|---|---|
| 13 May, 2016 | Sold | $349,000 | MRED MLS |
| 8 Mar, 2016 | Under contract | $349,000 | MRED MLS |
| 7 Mar, 2016 | Listed for sale | $349,000 | MRED MLS |
| 27 Sep, 2021 | Sold | $420,000 | MRED MLS |
| 24 Aug, 2021 | Under contract | $415,000 | MRED MLS |
| 18 Aug, 2021 | Listed for sale | $415,000 | MRED MLS |
Room Specifics
Total Bedrooms: 5
Bedrooms Above Ground: 4
Bedrooms Below Ground: 1
Dimensions: —
Floor Type: Carpet
Dimensions: —
Floor Type: Carpet
Dimensions: —
Floor Type: Carpet
Dimensions: —
Floor Type: —
Full Bathrooms: 4
Bathroom Amenities: Whirlpool,Separate Shower,Double Sink,Full Body Spray Shower
Bathroom in Basement: 1
Rooms: Bedroom 5,Den,Loft,Recreation Room
Basement Description: Finished
Other Specifics
| 3 | |
| Concrete Perimeter | |
| Asphalt | |
| Porch, Brick Paver Patio, Storms/Screens | |
| Fenced Yard,Irregular Lot,Landscaped | |
| 71X135X69X141 | |
| — | |
| Full | |
| Vaulted/Cathedral Ceilings, Bar-Wet, Hardwood Floors, First Floor Laundry | |
| Range, Microwave, Dishwasher, Refrigerator, Disposal, Stainless Steel Appliance(s) | |
| Not in DB | |
| — | |
| — | |
| — | |
| Wood Burning, Attached Fireplace Doors/Screen, Gas Starter |
Tax History
| Year | Property Taxes |
|---|---|
| 2016 | $8,545 |
| 2021 | $11,311 |
Contact Agent
Nearby Similar Homes
Nearby Sold Comparables
Contact Agent
Listing Provided By
RE/MAX 10 in the Park

