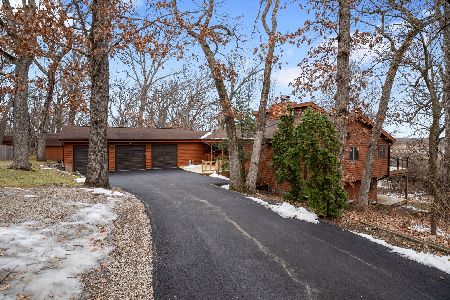2880 Bay Meadow Lane, Lakemoor, Illinois 60051
$455,000
|
Sold
|
|
| Status: | Closed |
| Sqft: | 3,141 |
| Cost/Sqft: | $148 |
| Beds: | 4 |
| Baths: | 4 |
| Year Built: | 1999 |
| Property Taxes: | $10,267 |
| Days On Market: | 1935 |
| Lot Size: | 1,00 |
Description
Check out the 3D Tour! Gorgeous family home on an acre waiting to host all your holiday events. Over 3000 sqft of space means plenty of room for family and friends to gather safely. Open concept kitchen and living room will give clear sight lines for families with smaller children. The spacious kitchen boasts granite counter tops, stainless steel appliances, huge island and tons of light from the love bay windows over the sink. With so many extra large cabinets, there will be a place for all of your cooking and baking supplies. Walk through the dining area to your family room with a cozy stone fireplace, ready to ward off that winter chill. Your light and airy sun room is just through french doors, a perfect space for a home office, exercise area or kids' playroom. The beautiful hardwoods continue up through the second floor and in to your spacious master retreat. Your luxurious, spa-like en suite awaits, with jetted tub, extra large shower with bench and dual sinks. A full finished basement awaits with a wet bar, home theater area with tiered seating and extra bedroom. Ample space for both cars, toys and storage in the 3 car garage. The backyard is an entertainer's dream. From a custom stone bar b que with bar seating to your very own firepit with built in bench, summertime gatherings are definitely at your house. Extra-large playset in mulched area is perfect for families with smaller children. HVAC new this year. Appliances 2014. H2O heater 2016. New well pump 2014. New well tank and added iron filtration system 2018. New roof 2015. Whole yard irrigation system covering the entire landscaping and mulch to keep your lawn looking green year round. Everything has been done for you!
Property Specifics
| Single Family | |
| — | |
| — | |
| 1999 | |
| Full | |
| CUSTOM | |
| No | |
| 1 |
| Mc Henry | |
| Bay Oaks | |
| 0 / Not Applicable | |
| None | |
| Private Well | |
| Septic-Private | |
| 10862990 | |
| 1019253003 |
Nearby Schools
| NAME: | DISTRICT: | DISTANCE: | |
|---|---|---|---|
|
Grade School
Ringwood School Primary Ctr |
12 | — | |
|
Middle School
Johnsburg Junior High School |
12 | Not in DB | |
|
High School
Johnsburg High School |
12 | Not in DB | |
Property History
| DATE: | EVENT: | PRICE: | SOURCE: |
|---|---|---|---|
| 15 Apr, 2013 | Sold | $317,900 | MRED MLS |
| 27 Feb, 2013 | Under contract | $324,900 | MRED MLS |
| — | Last price change | $349,900 | MRED MLS |
| 18 Dec, 2012 | Listed for sale | $364,900 | MRED MLS |
| 13 Jan, 2021 | Sold | $455,000 | MRED MLS |
| 15 Nov, 2020 | Under contract | $465,000 | MRED MLS |
| — | Last price change | $475,000 | MRED MLS |
| 1 Oct, 2020 | Listed for sale | $475,000 | MRED MLS |
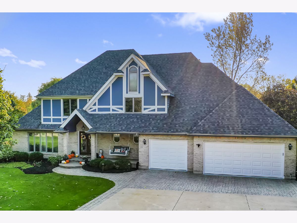
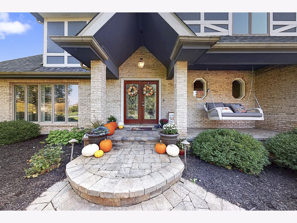
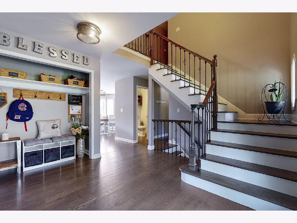
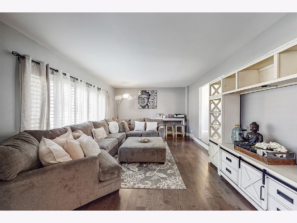
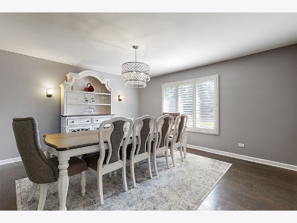
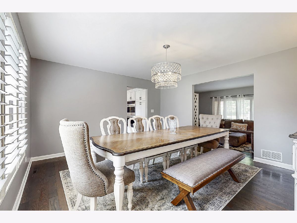
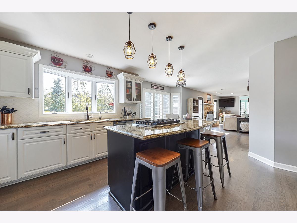
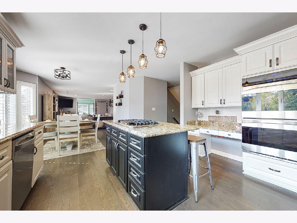
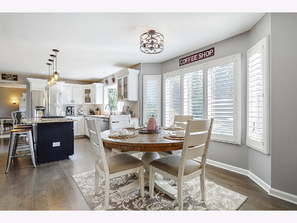
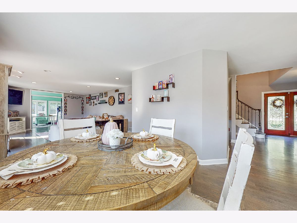
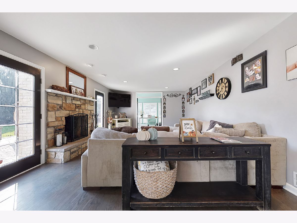
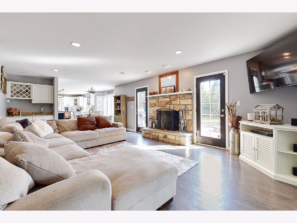
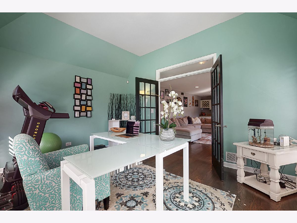
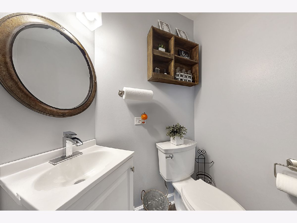
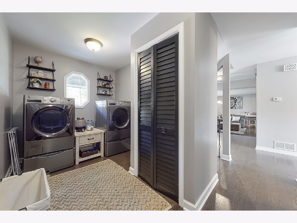
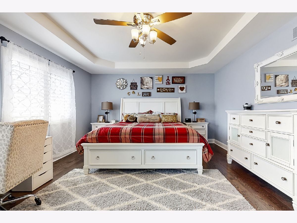
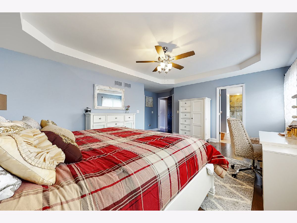
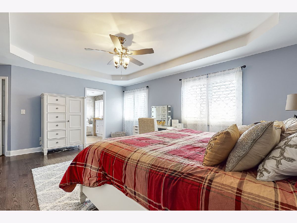
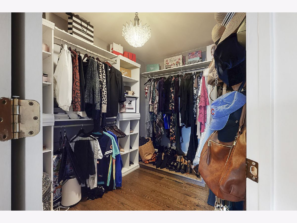
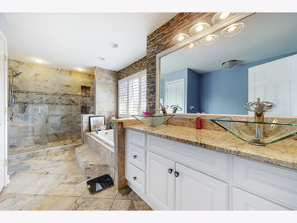
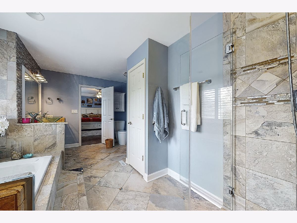
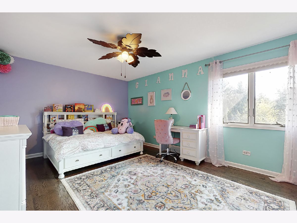
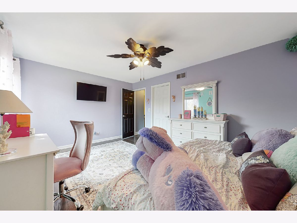
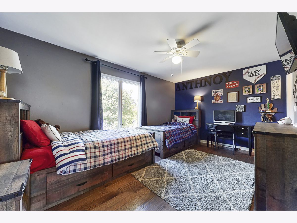
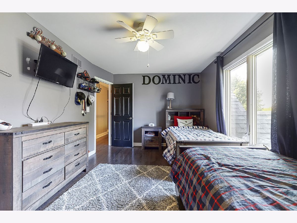
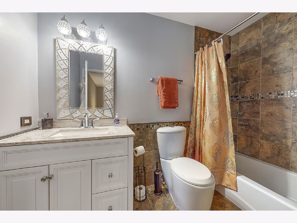
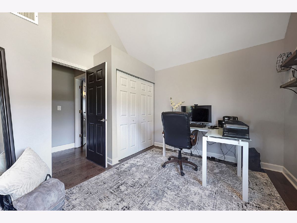
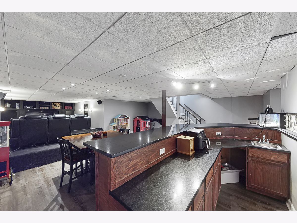
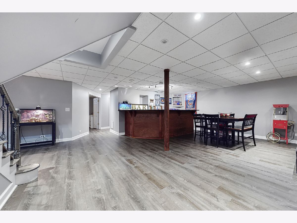
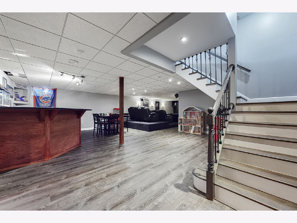
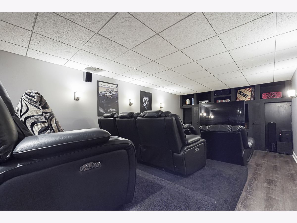
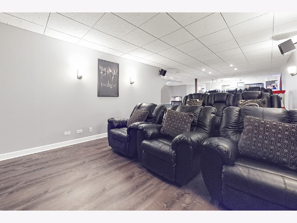
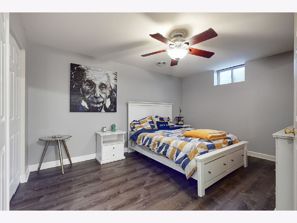
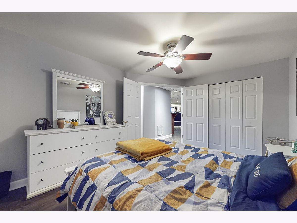
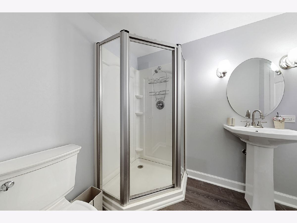
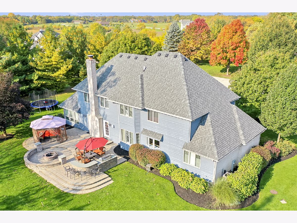
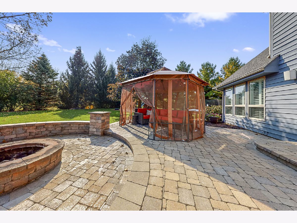
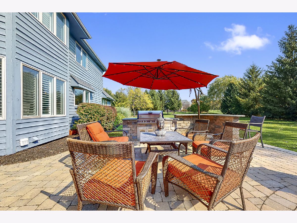
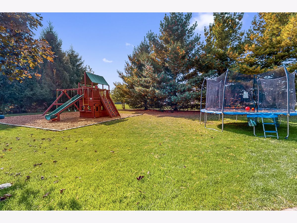
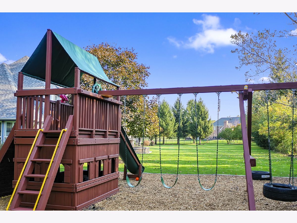
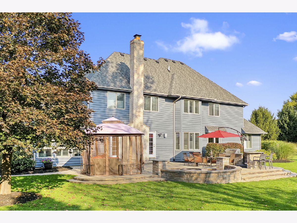
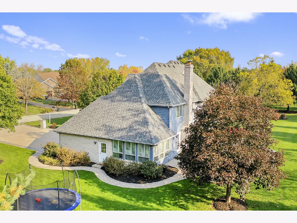
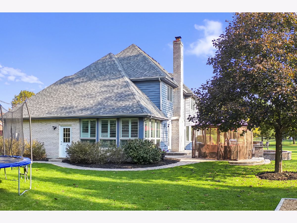
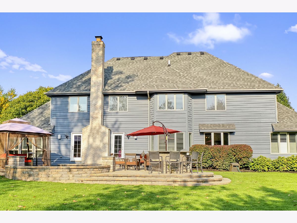
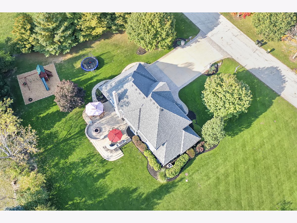
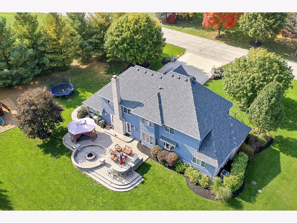
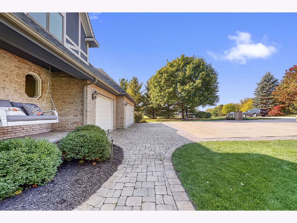
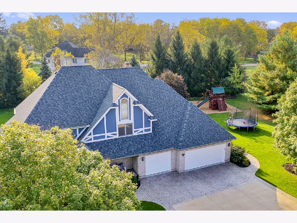
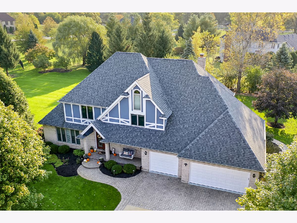
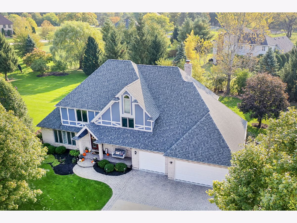
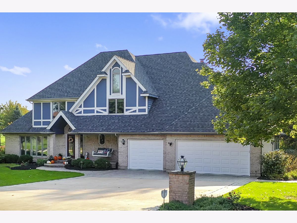
Room Specifics
Total Bedrooms: 5
Bedrooms Above Ground: 4
Bedrooms Below Ground: 1
Dimensions: —
Floor Type: Carpet
Dimensions: —
Floor Type: Carpet
Dimensions: —
Floor Type: Carpet
Dimensions: —
Floor Type: —
Full Bathrooms: 4
Bathroom Amenities: Separate Shower,Double Sink
Bathroom in Basement: 1
Rooms: Bedroom 5,Eating Area,Office,Recreation Room,Media Room
Basement Description: Finished
Other Specifics
| 3 | |
| Concrete Perimeter | |
| Asphalt | |
| Patio, Brick Paver Patio, Fire Pit | |
| Landscaped | |
| 257X211X261X148 | |
| — | |
| Full | |
| Vaulted/Cathedral Ceilings, Bar-Wet, Hardwood Floors, First Floor Laundry | |
| Range, Microwave, Dishwasher, Refrigerator, Water Softener Owned, Gas Cooktop | |
| Not in DB | |
| — | |
| — | |
| — | |
| — |
Tax History
| Year | Property Taxes |
|---|---|
| 2013 | $9,932 |
| 2021 | $10,267 |
Contact Agent
Nearby Similar Homes
Nearby Sold Comparables
Contact Agent
Listing Provided By
Keller Williams Infinity

