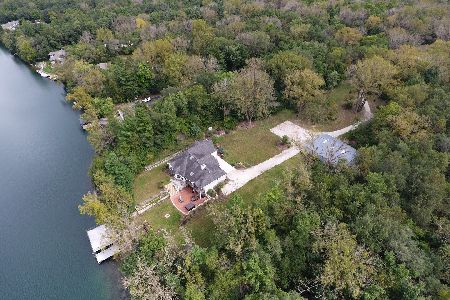2880 Lincoln Lake Drive, Coal City, Illinois 60416
$525,000
|
Sold
|
|
| Status: | Closed |
| Sqft: | 2,400 |
| Cost/Sqft: | $208 |
| Beds: | 4 |
| Baths: | 4 |
| Year Built: | 1993 |
| Property Taxes: | $6,267 |
| Days On Market: | 2838 |
| Lot Size: | 5,00 |
Description
Don't WAIT!! Farmhouse with wrap around front porch. French doors off the living room lead to a large deck. The views are breathtaking! Lots of updates & additions. 11' island in the kitchen with marbled quartz counter tops throughout. Custom built barn doors for your pantry and a one of a kind light fixture above the island. 1st floor office has walk in closet and would make a great 5th bedroom if needed. New roof in 2017, new 30x40 building with concrete floors, shop area, loft storage space and 2 10 1/2'hx12'w doors. Wired for electricity. A 3rd bay was added to the garage along with a new roof and stone/shake fronts. New asphalt driveway in 2017. Fully gutted main floor bathroom w/full tile surround. Beautiful wood look vinyl plank flooring in the huge walk out basement. Complete with 2 large storage rooms, wet bar, 1/2 bath, 4th bedroom & pool table. Perfect for entertaining! Beach and dock for swimming and fishing in your lake! All lake rights. So much more.....MUST SEE!
Property Specifics
| Single Family | |
| — | |
| — | |
| 1993 | |
| Full,Walkout | |
| — | |
| Yes | |
| 5 |
| Grundy | |
| — | |
| 0 / Not Applicable | |
| None | |
| Private Well | |
| Septic-Private | |
| 09932386 | |
| 0622100021 |
Property History
| DATE: | EVENT: | PRICE: | SOURCE: |
|---|---|---|---|
| 19 Feb, 2016 | Sold | $390,000 | MRED MLS |
| 18 Jan, 2016 | Under contract | $399,900 | MRED MLS |
| 4 Jan, 2016 | Listed for sale | $399,900 | MRED MLS |
| 4 Jun, 2018 | Sold | $525,000 | MRED MLS |
| 1 May, 2018 | Under contract | $499,900 | MRED MLS |
| 29 Apr, 2018 | Listed for sale | $499,900 | MRED MLS |
Room Specifics
Total Bedrooms: 4
Bedrooms Above Ground: 4
Bedrooms Below Ground: 0
Dimensions: —
Floor Type: Carpet
Dimensions: —
Floor Type: Carpet
Dimensions: —
Floor Type: Vinyl
Full Bathrooms: 4
Bathroom Amenities: —
Bathroom in Basement: 1
Rooms: Office
Basement Description: Partially Finished
Other Specifics
| 5 | |
| — | |
| Asphalt | |
| — | |
| — | |
| 298X730 | |
| — | |
| Full | |
| — | |
| Double Oven, Range, Dishwasher, High End Refrigerator, Bar Fridge, Washer, Dryer | |
| Not in DB | |
| Dock, Water Rights | |
| — | |
| — | |
| — |
Tax History
| Year | Property Taxes |
|---|---|
| 2016 | $5,671 |
| 2018 | $6,267 |
Contact Agent
Nearby Similar Homes
Nearby Sold Comparables
Contact Agent
Listing Provided By
Coldwell Banker The Real Estate Group




