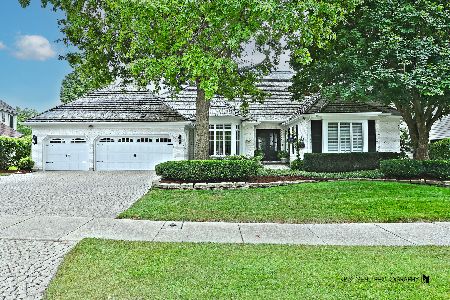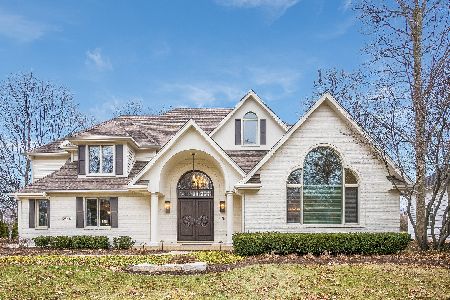2880 Parkwood Lane, Aurora, Illinois 60502
$745,000
|
Sold
|
|
| Status: | Closed |
| Sqft: | 4,350 |
| Cost/Sqft: | $177 |
| Beds: | 4 |
| Baths: | 3 |
| Year Built: | 1989 |
| Property Taxes: | $18,001 |
| Days On Market: | 6827 |
| Lot Size: | 0,00 |
Description
The 'RESERVE' of STONEBRIDGE! Large, Wooded Homesite. Gracious floorplan, extensive trim & details. Delightful Island Kitchen has Walk-in Pantry, SubZero frig, custom cabinetry. Cathedral Sunroom w/access to Deck. 2-story dramatic Family Room w/masonry fp. Luxury master suite & bath. Great potential in full basement. 3 car side-load garage. Great curb appeal w/brick and cedar exterior. Walk to Clubhouse!
Property Specifics
| Single Family | |
| — | |
| — | |
| 1989 | |
| — | |
| — | |
| No | |
| 0 |
| Du Page | |
| Stonebridge | |
| 195 / Quarterly | |
| — | |
| — | |
| — | |
| 06464589 | |
| 0707404003 |
Nearby Schools
| NAME: | DISTRICT: | DISTANCE: | |
|---|---|---|---|
|
Grade School
Brooks Elementary School |
204 | — | |
|
Middle School
Granger Middle School |
204 | Not in DB | |
|
High School
Waubonsie Valley High School |
204 | Not in DB | |
Property History
| DATE: | EVENT: | PRICE: | SOURCE: |
|---|---|---|---|
| 28 Sep, 2007 | Sold | $745,000 | MRED MLS |
| 16 Apr, 2007 | Under contract | $769,000 | MRED MLS |
| 3 Apr, 2007 | Listed for sale | $769,000 | MRED MLS |
Room Specifics
Total Bedrooms: 4
Bedrooms Above Ground: 4
Bedrooms Below Ground: 0
Dimensions: —
Floor Type: —
Dimensions: —
Floor Type: —
Dimensions: —
Floor Type: —
Full Bathrooms: 3
Bathroom Amenities: Whirlpool,Separate Shower,Double Sink
Bathroom in Basement: 0
Rooms: —
Basement Description: —
Other Specifics
| 3 | |
| — | |
| — | |
| — | |
| — | |
| 72X109X65X125X162 | |
| — | |
| — | |
| — | |
| — | |
| Not in DB | |
| — | |
| — | |
| — | |
| — |
Tax History
| Year | Property Taxes |
|---|---|
| 2007 | $18,001 |
Contact Agent
Nearby Similar Homes
Nearby Sold Comparables
Contact Agent
Listing Provided By
Coldwell Banker The Real Estate Group







