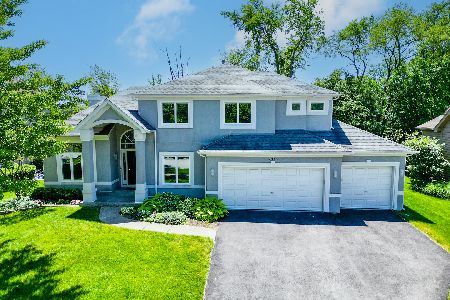2900 Reserve Court, Aurora, Illinois 60502
$965,000
|
Sold
|
|
| Status: | Closed |
| Sqft: | 4,437 |
| Cost/Sqft: | $225 |
| Beds: | 4 |
| Baths: | 5 |
| Year Built: | 1989 |
| Property Taxes: | $21,033 |
| Days On Market: | 1267 |
| Lot Size: | 0,36 |
Description
This amazing home overlooks the 11th fairway of the Stonebridge Country Club Golf Course in the highly sought out Reserve Subdivision. Over 5800 sq feet of finished space with top-notch finishes at every turn. Room for everyone in these 5 bedrooms with 4.5 bathrooms. The two-story foyer with curved staircase and travertine tile greets you as soon as you enter the home. The formal living room with pocket doors from the family room and French doors from the foyer can easily be made into an additional home office/den if needed. The formal dining room can accommodate any size family gathering with an adjacent butler's pantry for serving and storage. The family room is gigantic in size at 34 x 20. The soaring beams in the cathedral ceiling will have you speechless the moment you see it in person. The custom wet bar, floor to ceiling brick fireplace, built-in shelving and skylights compliments it even more. You thought you were impressed with the family room wait until you step into the newly renovated true chef's kitchen that was completely redone in 2019. Top of the line soft close cabinets, appliances (Thermador) with custom panels, quartz counters, tiled backsplash, crown molding, a large pantry, and additional cabinet lighting throughout. Entertain at the large kitchen island with seating and a butcher block countertop. Attached dining/eating area that offers a beautiful view of the backyard and the double side fireplace. The primary bedroom is on the main level for additional privacy with direct access to the backyard deck. A large walk-in closet as well as a luxury bathroom with cathedral ceiling/skylight, tiled shower, his and her vanities/sinks and a whirlpool tub. The 2nd floor offers three large bedrooms each with a walk-in closet. Bedrooms # 2 and # 3 share a Jack n Jill bathroom with each bedroom having their own private sink and toliet with a separate shared access to the shower and bathtub. Bedroom # 4 also shares a Jack N Jill bathroom with the loft. The loft does have a closet and could be converted very easily to a 6th bedroom if the new owner decided. The basement also has a large recreational area, media room, home theatre, billiard room, workout room as well as 5th bedroom. There's also a 2nd wet bar with custom cabinets with rain glass inserts, granite counters, dishwasher, beverage fridge, microwave, and ice maker. There's also a full bathroom in the basement. Additional unfinished area and closets for tons of storage space complete the basement level. The first-floor laundry room was also done at the same time as the kitchen (2019). It serves a dual purpose as a mud room for the family with a long sitting bench and tons of places to hang coats as well as a top-of-the-line laundry room. Tons of counter space for washing and folding clothes, area to hang clothes as well as an integrated iron board inside one of the drawers. A deep 3-car garage with epoxy flooring and built-in storage. Professionally landscaped with two blue stone patios and manicured yard with irrigation system and invisible dog fence. A block from the Stonebridge Country Club. Acclaimed District 204 Schools (Grade and Middle School in the subdivision). A commuter's dream - minutes from the Metra Station (Rte. 59) and Interstate I-88. This home is truly special, well maintained and must be seen in person to appreciate it. Preview by checking out the 3D Virtual Tour!
Property Specifics
| Single Family | |
| — | |
| — | |
| 1989 | |
| — | |
| — | |
| No | |
| 0.36 |
| Du Page | |
| Stonebridge | |
| 240 / Quarterly | |
| — | |
| — | |
| — | |
| 11445353 | |
| 0707403020 |
Nearby Schools
| NAME: | DISTRICT: | DISTANCE: | |
|---|---|---|---|
|
Grade School
Brooks Elementary School |
204 | — | |
|
Middle School
Granger Middle School |
204 | Not in DB | |
|
High School
Metea Valley High School |
204 | Not in DB | |
Property History
| DATE: | EVENT: | PRICE: | SOURCE: |
|---|---|---|---|
| 9 Feb, 2023 | Sold | $965,000 | MRED MLS |
| 17 Sep, 2022 | Under contract | $999,000 | MRED MLS |
| 24 Jun, 2022 | Listed for sale | $999,000 | MRED MLS |

Room Specifics
Total Bedrooms: 5
Bedrooms Above Ground: 4
Bedrooms Below Ground: 1
Dimensions: —
Floor Type: —
Dimensions: —
Floor Type: —
Dimensions: —
Floor Type: —
Dimensions: —
Floor Type: —
Full Bathrooms: 5
Bathroom Amenities: Whirlpool,Separate Shower,Double Sink
Bathroom in Basement: 1
Rooms: —
Basement Description: Finished,Rec/Family Area,Storage Space
Other Specifics
| 3 | |
| — | |
| Brick | |
| — | |
| — | |
| 100 X 156 | |
| Unfinished | |
| — | |
| — | |
| — | |
| Not in DB | |
| — | |
| — | |
| — | |
| — |
Tax History
| Year | Property Taxes |
|---|---|
| 2023 | $21,033 |
Contact Agent
Nearby Similar Homes
Nearby Sold Comparables
Contact Agent
Listing Provided By
Charles Rutenberg Realty







