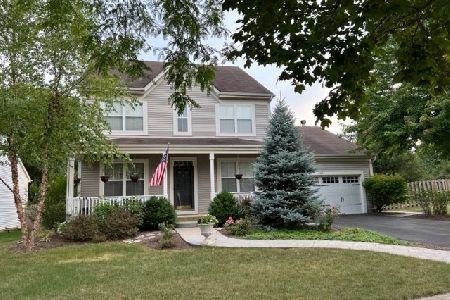2881 Overbeck Lane, West Chicago, Illinois 60185
$332,000
|
Sold
|
|
| Status: | Closed |
| Sqft: | 2,301 |
| Cost/Sqft: | $145 |
| Beds: | 3 |
| Baths: | 3 |
| Year Built: | 1999 |
| Property Taxes: | $8,156 |
| Days On Market: | 2909 |
| Lot Size: | 0,20 |
Description
Your search is over! This beautifully maintained Rockledge home in Cornerstone Lakes features an updated kitchen with 42" cabinets, recessed lighting, stainless steel appliances and quartz counter tops. The first floor boasts hardwoods throughout, with newer carpeting on the second floor. The Bose Theater Surround system will provide hours of entertainment for the movie lover in your family, while the Nest Thermostat will help the budget-conscious save energy and money. The spacious master bedroom is a true retreat, with room-darkening shades, crowned by a vaulted ceiling. Enjoy the luxurious updated master bath with a whirlpool spa tub, beautifully tiled rain shower and soft-close cabinetry. A fully finished basement offers plenty of room for a workout space or playroom, as well as a huge storage area. Two-and-a-half car garage, a 600 s.f. brick patio, and fully fenced yard are some of the additional perks to this house. As if all that isn't enough, it's located within the St. Charl
Property Specifics
| Single Family | |
| — | |
| — | |
| 1999 | |
| Full | |
| — | |
| No | |
| 0.2 |
| Du Page | |
| — | |
| 85 / Annual | |
| Other | |
| Lake Michigan | |
| Public Sewer | |
| 09857645 | |
| 0119306014 |
Nearby Schools
| NAME: | DISTRICT: | DISTANCE: | |
|---|---|---|---|
|
Grade School
Norton Creek Elementary School |
303 | — | |
|
Middle School
Wredling Middle School |
303 | Not in DB | |
|
High School
St. Charles East High School |
303 | Not in DB | |
Property History
| DATE: | EVENT: | PRICE: | SOURCE: |
|---|---|---|---|
| 8 Jun, 2018 | Sold | $332,000 | MRED MLS |
| 25 Feb, 2018 | Under contract | $334,000 | MRED MLS |
| 14 Feb, 2018 | Listed for sale | $334,000 | MRED MLS |
Room Specifics
Total Bedrooms: 3
Bedrooms Above Ground: 3
Bedrooms Below Ground: 0
Dimensions: —
Floor Type: Carpet
Dimensions: —
Floor Type: Carpet
Full Bathrooms: 3
Bathroom Amenities: —
Bathroom in Basement: 0
Rooms: Eating Area
Basement Description: Partially Finished
Other Specifics
| 2.5 | |
| — | |
| — | |
| — | |
| — | |
| 46X125 | |
| — | |
| Full | |
| — | |
| — | |
| Not in DB | |
| — | |
| — | |
| — | |
| — |
Tax History
| Year | Property Taxes |
|---|---|
| 2018 | $8,156 |
Contact Agent
Nearby Similar Homes
Nearby Sold Comparables
Contact Agent
Listing Provided By
RE/MAX Destiny










