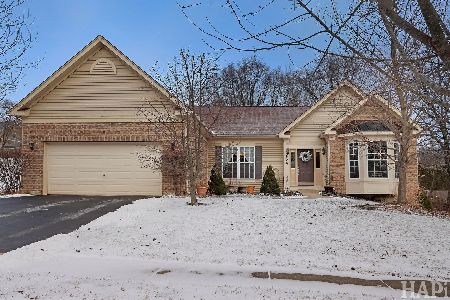28812 Golf View Drive, Spring Grove, Illinois 60081
$245,500
|
Sold
|
|
| Status: | Closed |
| Sqft: | 2,283 |
| Cost/Sqft: | $105 |
| Beds: | 4 |
| Baths: | 4 |
| Year Built: | 1965 |
| Property Taxes: | $7,825 |
| Days On Market: | 2737 |
| Lot Size: | 1,00 |
Description
Ask for a link to our 3-D video & see inside! Unique home offered for 1st time w/ tons of options. Almost 2500 sq ft, 4 bedroom, 4 full bath home w/ possible in-law suite or perfect home studio & office. Lg living room, sep dining room & a cozy kitchen w/ breakfast room overlooking nature. Granite counters, SS appliances & beautiful cabinets. The master suite has a private bath, adjoining library w/ high quality built-ins & sitting room overlooking private back yard. Basement is finished w/ a cozy family room & wood burning fireplace, storage room makes a perfect canning room & laundry w/ utility room. Attached 2 car garage w/ loft perfect for kids to play & 2 storage rooms offering loads of possibilities (toy car or lawn equipment storage). Nestled among the trees is even a 15x15 screened house (man cave-she shed). Located on a quiet dead end street on wooded landscaped acre that backs to Chain of Lakes State Park w/ privacy & views. Close to Metra, dining, shopping & Chain O' Lakes!
Property Specifics
| Single Family | |
| — | |
| — | |
| 1965 | |
| Full | |
| — | |
| No | |
| 1 |
| Lake | |
| — | |
| 0 / Not Applicable | |
| None | |
| Private Well | |
| Septic-Private | |
| 10035679 | |
| 01281020070000 |
Nearby Schools
| NAME: | DISTRICT: | DISTANCE: | |
|---|---|---|---|
|
Grade School
Lotus School |
114 | — | |
|
Middle School
Stanton School |
114 | Not in DB | |
|
High School
Grant Community High School |
124 | Not in DB | |
Property History
| DATE: | EVENT: | PRICE: | SOURCE: |
|---|---|---|---|
| 29 Nov, 2018 | Sold | $245,500 | MRED MLS |
| 10 Oct, 2018 | Under contract | $240,000 | MRED MLS |
| — | Last price change | $249,500 | MRED MLS |
| 30 Jul, 2018 | Listed for sale | $259,900 | MRED MLS |
Room Specifics
Total Bedrooms: 4
Bedrooms Above Ground: 4
Bedrooms Below Ground: 0
Dimensions: —
Floor Type: Hardwood
Dimensions: —
Floor Type: Hardwood
Dimensions: —
Floor Type: Parquet
Full Bathrooms: 4
Bathroom Amenities: —
Bathroom in Basement: 0
Rooms: Foyer,Library,Recreation Room,Sitting Room,Enclosed Porch Heated,Storage,Eating Area
Basement Description: Finished
Other Specifics
| 2 | |
| Concrete Perimeter | |
| Asphalt | |
| Balcony, Deck, Porch | |
| Wooded | |
| 43560 | |
| — | |
| Full | |
| Bar-Wet, Hardwood Floors, First Floor Bedroom, In-Law Arrangement, First Floor Full Bath | |
| Range, Microwave, Dishwasher, Refrigerator, Stainless Steel Appliance(s) | |
| Not in DB | |
| Street Lights, Street Paved | |
| — | |
| — | |
| Wood Burning, Gas Log, Gas Starter |
Tax History
| Year | Property Taxes |
|---|---|
| 2018 | $7,825 |
Contact Agent
Nearby Sold Comparables
Contact Agent
Listing Provided By
RE/MAX Advantage Realty




