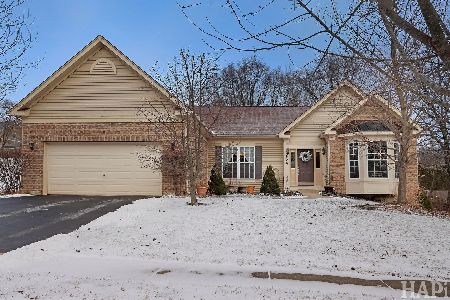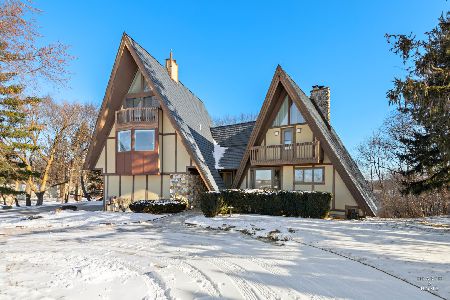522 Deer Run, Fox Lake, Illinois 60020
$289,900
|
Sold
|
|
| Status: | Closed |
| Sqft: | 3,328 |
| Cost/Sqft: | $87 |
| Beds: | 4 |
| Baths: | 3 |
| Year Built: | 2006 |
| Property Taxes: | $7,464 |
| Days On Market: | 2392 |
| Lot Size: | 0,34 |
Description
~Beautiful 4 Bedroom Open Concept Home In Fox Lake~Extremely Spacious Kitchen With Custom Cabinets, Huge Pantry, High-End Stainless Steel Appliances, Island/Snack Bar, & Breakfast Room~Family Room Has Soaring Volume Ceilings, Gas Log Fireplace & Plenty Of Windows Boasting Tons Of Natural Light~Den/Possible 5th Bedroom, Formal Living Room & Dining Room With Crown Molding, 1/2 Bath & Laundry Room All Have 9 Foot Ceilings & Complete The Main Level~Upper Level Includes A Huge Master Bedroom With Vaulted Ceilings, Two Walk-In Closets, Master Bath With Soaking Tub, Separate Shower & Double Vanity~3 Additional Large Bedrooms On Upper Level~Full Bath With Shower Over Tub & Double Sink Offers Entry From Hall & 3rd Bedroom~Large Unfinished Basement Has So Many Possibilities~Attached 3 Car Garage~Beautiful Landscaping, Fenced In Back Yard & Patio~This Home Is Ready To Go, Just Add Your Beautiful Family~
Property Specifics
| Single Family | |
| — | |
| — | |
| 2006 | |
| Partial | |
| FAIRCHILD | |
| No | |
| 0.34 |
| Lake | |
| Verns Landing | |
| 0 / Not Applicable | |
| None | |
| Public | |
| Public Sewer | |
| 10449314 | |
| 01281060080000 |
Nearby Schools
| NAME: | DISTRICT: | DISTANCE: | |
|---|---|---|---|
|
Grade School
Lotus School |
114 | — | |
|
Middle School
Stanton School |
114 | Not in DB | |
|
High School
Grant Community High School |
124 | Not in DB | |
Property History
| DATE: | EVENT: | PRICE: | SOURCE: |
|---|---|---|---|
| 29 Jul, 2014 | Sold | $233,000 | MRED MLS |
| 15 Jun, 2014 | Under contract | $256,900 | MRED MLS |
| — | Last price change | $229,000 | MRED MLS |
| 8 May, 2014 | Listed for sale | $229,000 | MRED MLS |
| 19 Sep, 2019 | Sold | $289,900 | MRED MLS |
| 4 Aug, 2019 | Under contract | $289,900 | MRED MLS |
| — | Last price change | $299,900 | MRED MLS |
| 11 Jul, 2019 | Listed for sale | $299,900 | MRED MLS |
Room Specifics
Total Bedrooms: 4
Bedrooms Above Ground: 4
Bedrooms Below Ground: 0
Dimensions: —
Floor Type: Carpet
Dimensions: —
Floor Type: Carpet
Dimensions: —
Floor Type: Carpet
Full Bathrooms: 3
Bathroom Amenities: Separate Shower,Double Sink,Soaking Tub
Bathroom in Basement: 0
Rooms: Den,Breakfast Room
Basement Description: Unfinished,Crawl
Other Specifics
| 3 | |
| Concrete Perimeter | |
| Asphalt | |
| Patio | |
| Fenced Yard,Landscaped | |
| 84 X 178 | |
| — | |
| Full | |
| Vaulted/Cathedral Ceilings, Wood Laminate Floors, First Floor Laundry, Walk-In Closet(s) | |
| Range, Microwave, Dishwasher, High End Refrigerator, Washer, Dryer, Disposal, Stainless Steel Appliance(s), Range Hood, Water Softener Rented | |
| Not in DB | |
| Street Paved | |
| — | |
| — | |
| Attached Fireplace Doors/Screen, Gas Log |
Tax History
| Year | Property Taxes |
|---|---|
| 2014 | $6,701 |
| 2019 | $7,464 |
Contact Agent
Nearby Similar Homes
Nearby Sold Comparables
Contact Agent
Listing Provided By
HomeSmart Leading Edge





