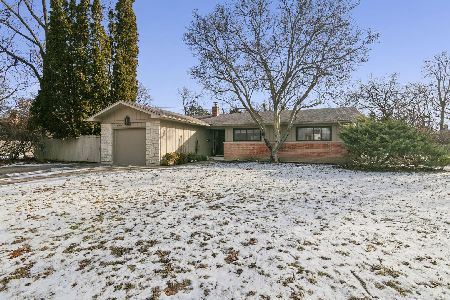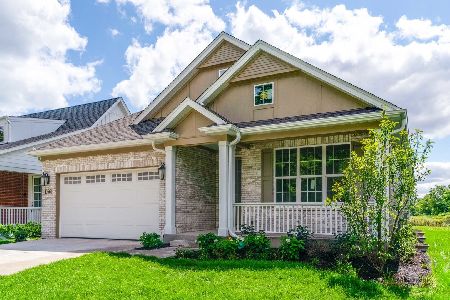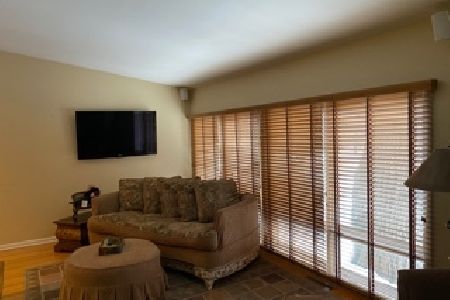2883 Arlington Avenue, Highland Park, Illinois 60035
$622,000
|
Sold
|
|
| Status: | Closed |
| Sqft: | 2,810 |
| Cost/Sqft: | $228 |
| Beds: | 4 |
| Baths: | 3 |
| Year Built: | 1957 |
| Property Taxes: | $10,936 |
| Days On Market: | 1821 |
| Lot Size: | 0,26 |
Description
Welcome to the best street in the Highlands of Highland Park. Updated quad-level with 4 bedrooms, 2 1/2 bathrooms, finished sub-basement, 2 1/2 car attached garage, amazing screened-in porch with deck for grilling overlooking a massive, fully fenced, professionally designed backyard. Updates include: Kitchen, bathrooms, roof, exterior paint and tuck pointing, interior paint, HVAC, windows, interior doors and hardware, recessed LED lighting, remodeled sub-basement, mudroom, remodeled office/4th bedroom, security/smoke/fire system is fully functional and updated. Master bedroom has been expanded to include a walk-in closet and large, double vanity. Loads of storage space throughout. Walk to Wayne Thomas Elementary, Northwood Jr. High, Sleepy Hollow and Centennial Parks. Centrally located to take advantage of downtown Lake Forest, Highwood and Highland Park. This is truly a turn key home.
Property Specifics
| Single Family | |
| — | |
| Quad Level | |
| 1957 | |
| Partial | |
| QUAD-LEVEL WITH SUB-BSMT | |
| No | |
| 0.26 |
| Lake | |
| Highlands | |
| 0 / Not Applicable | |
| None | |
| Public | |
| Public Sewer | |
| 10984072 | |
| 16151130080000 |
Nearby Schools
| NAME: | DISTRICT: | DISTANCE: | |
|---|---|---|---|
|
Grade School
Wayne Thomas Elementary School |
112 | — | |
|
Middle School
Northwood Junior High School |
112 | Not in DB | |
|
High School
Highland Park High School |
113 | Not in DB | |
Property History
| DATE: | EVENT: | PRICE: | SOURCE: |
|---|---|---|---|
| 18 Apr, 2007 | Sold | $535,000 | MRED MLS |
| 17 Mar, 2007 | Under contract | $549,900 | MRED MLS |
| 26 Feb, 2007 | Listed for sale | $549,900 | MRED MLS |
| 16 Mar, 2021 | Sold | $622,000 | MRED MLS |
| 3 Feb, 2021 | Under contract | $640,000 | MRED MLS |
| 31 Jan, 2021 | Listed for sale | $640,000 | MRED MLS |
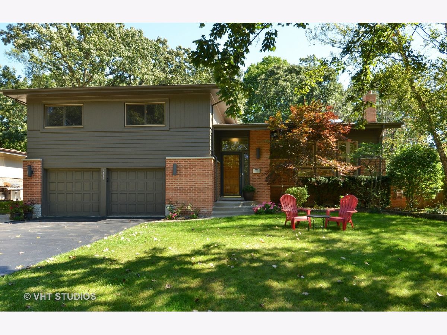
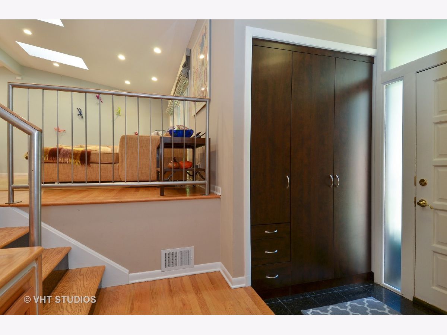
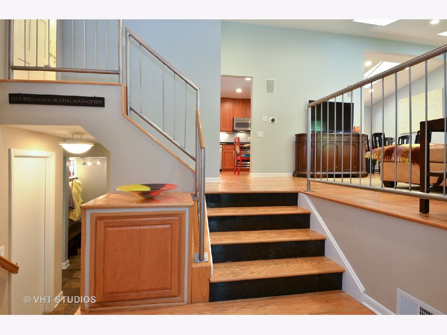
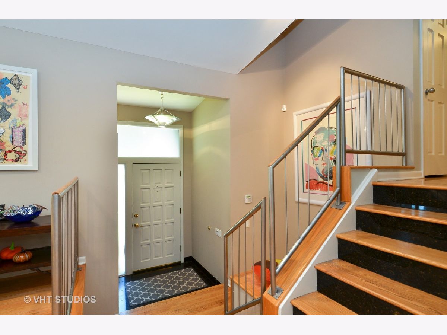
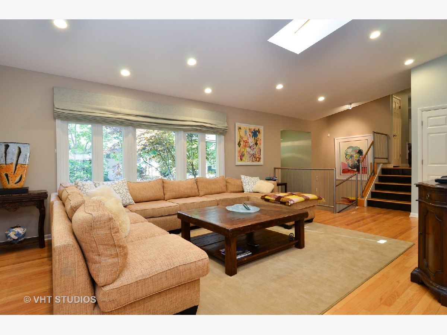
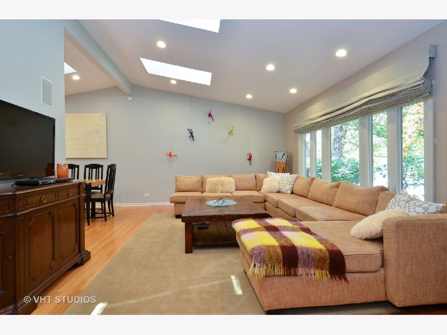
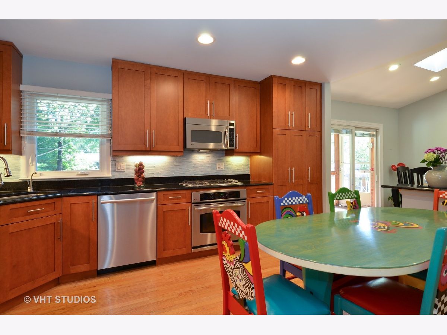
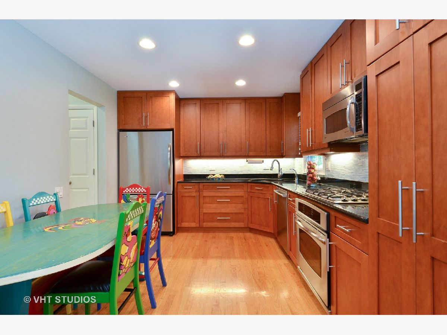
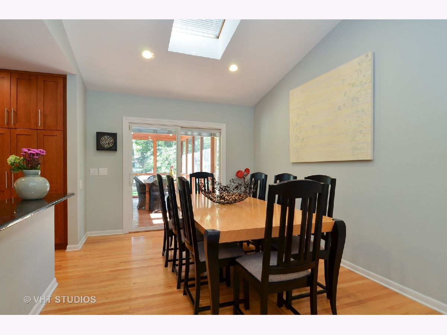
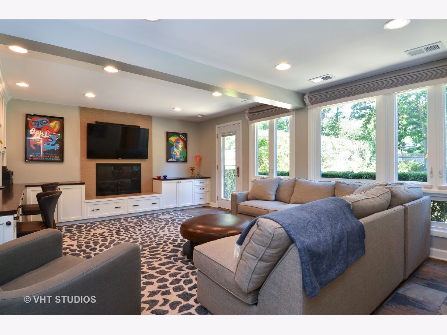
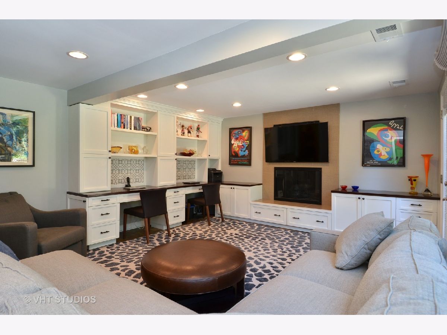
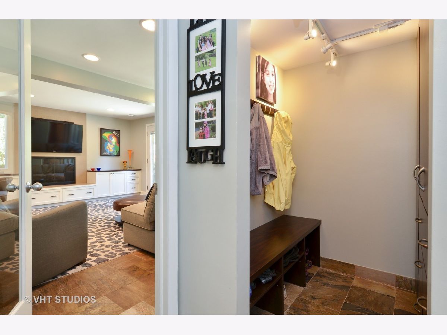
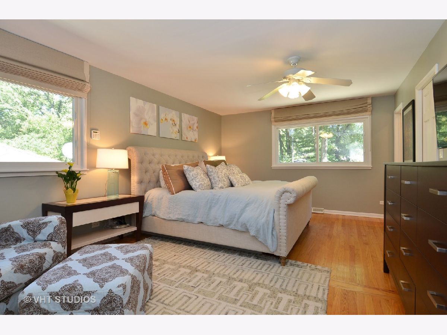
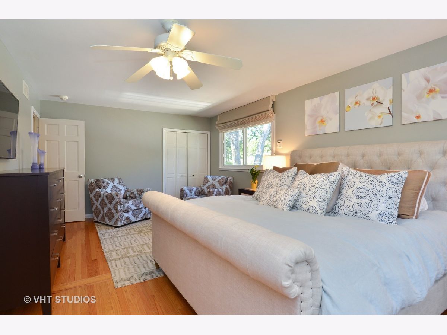
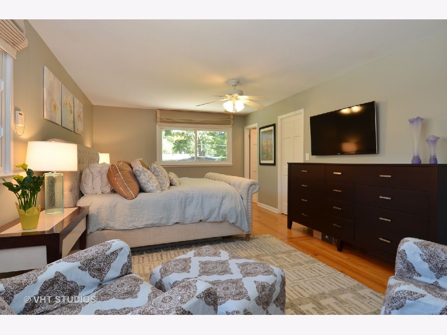
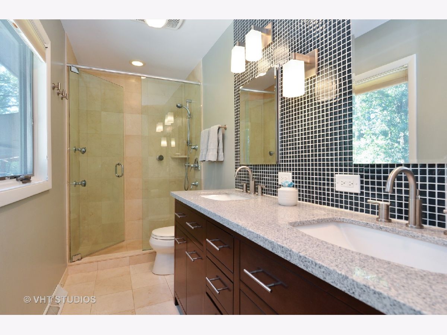
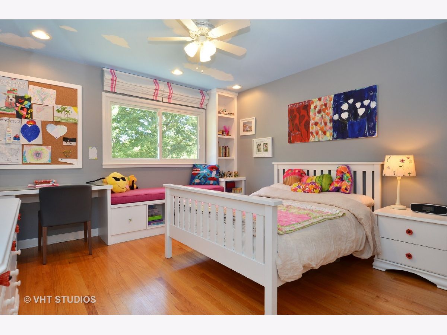
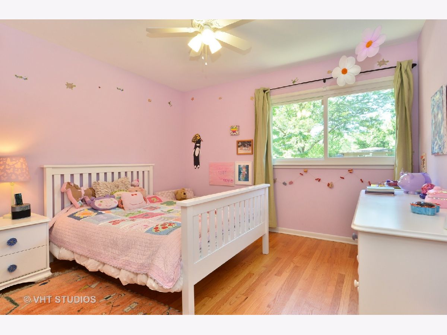
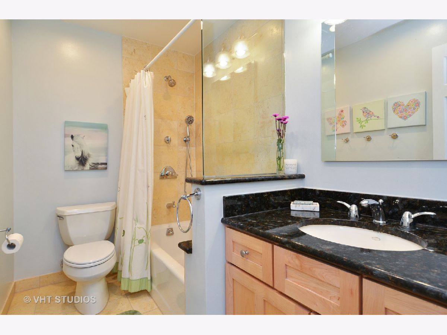
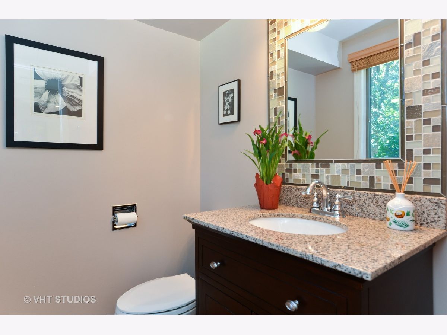
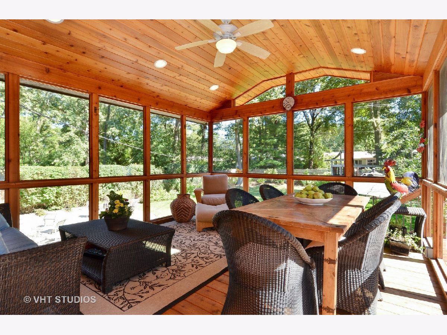
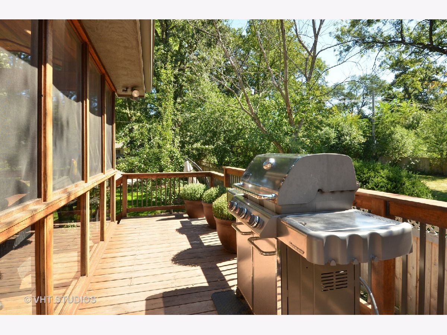
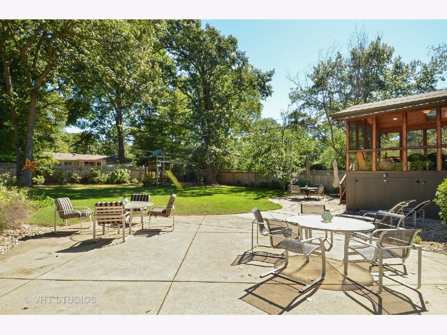
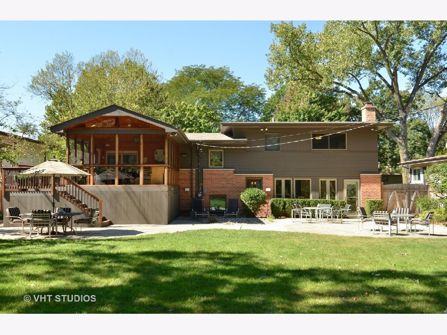
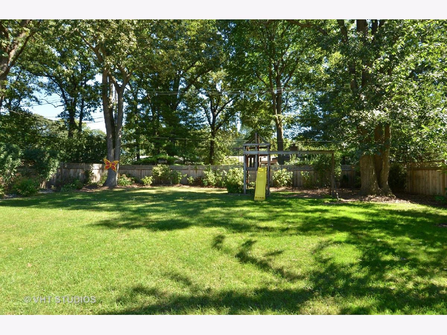
Room Specifics
Total Bedrooms: 4
Bedrooms Above Ground: 4
Bedrooms Below Ground: 0
Dimensions: —
Floor Type: Hardwood
Dimensions: —
Floor Type: Hardwood
Dimensions: —
Floor Type: Slate
Full Bathrooms: 3
Bathroom Amenities: Double Sink,Full Body Spray Shower
Bathroom in Basement: 0
Rooms: Deck,Screened Porch,Foyer,Mud Room,Pantry,Walk In Closet,Storage
Basement Description: Finished,Sub-Basement
Other Specifics
| 2 | |
| — | |
| Asphalt | |
| Deck, Patio, Porch Screened, Storms/Screens | |
| Fenced Yard,Landscaped | |
| 75X155 | |
| — | |
| Full | |
| Vaulted/Cathedral Ceilings, Skylight(s), Hardwood Floors | |
| Range, Microwave, Dishwasher, Refrigerator, Freezer, Washer, Dryer, Disposal, Stainless Steel Appliance(s), Cooktop, Gas Cooktop | |
| Not in DB | |
| Park, Tennis Court(s), Curbs, Sidewalks, Street Lights, Street Paved | |
| — | |
| — | |
| Wood Burning, Gas Log, Gas Starter |
Tax History
| Year | Property Taxes |
|---|---|
| 2007 | $7,805 |
| 2021 | $10,936 |
Contact Agent
Nearby Similar Homes
Nearby Sold Comparables
Contact Agent
Listing Provided By
@properties

