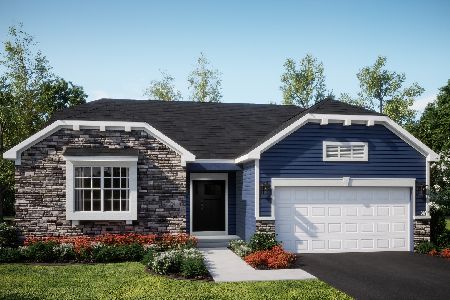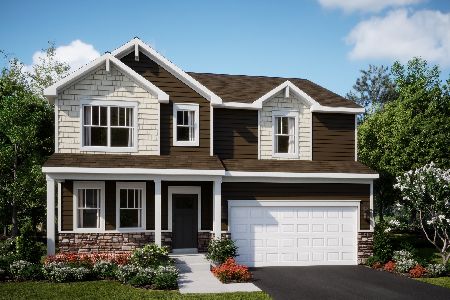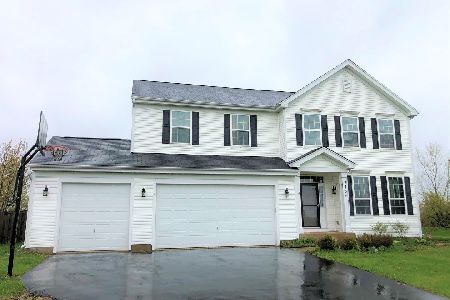2883 Mcmurtrie Court, Yorkville, Illinois 60560
$276,900
|
Sold
|
|
| Status: | Closed |
| Sqft: | 2,500 |
| Cost/Sqft: | $112 |
| Beds: | 4 |
| Baths: | 4 |
| Year Built: | 2008 |
| Property Taxes: | $6,848 |
| Days On Market: | 3582 |
| Lot Size: | 0,44 |
Description
RARE opportunity: 5 bedrooms, 3 car garage, full FINISHED basement with FULL bath and bedroom make over 3000 square foot finished living space. ALL appliances stay including built in basement fridge. Enjoy GRANITE kitchen, CUSTOM HARDWOOD floors, 9 foot & vaulted ceilings, cathedral entry, extended master suite with 5 piece master bath. OUTSIDE: LARGEST LOT in the neighborhood with a HUGE patio & Gazebo, playset, front porch & nearly 1/2 an acre. This home backs to park district bike path and park & sits on a corner lot in a culdesac. One block from community clubhouse with swimming pool, exercise room, sand volleyball court and park. IMMACULATE pet free, smoke free home. No SSA, LOW taxes, QUICK CLOSE possible & FREE HOME WARRANTY. Welcome Home!
Property Specifics
| Single Family | |
| — | |
| — | |
| 2008 | |
| Full | |
| FOXRIDGE | |
| No | |
| 0.44 |
| Kendall | |
| Whispering Meadows | |
| 60 / Monthly | |
| Clubhouse,Exercise Facilities,Pool | |
| Public | |
| Public Sewer | |
| 09185951 | |
| 0217451003 |
Nearby Schools
| NAME: | DISTRICT: | DISTANCE: | |
|---|---|---|---|
|
Grade School
Bristol Bay Elementary School |
115 | — | |
|
Middle School
Yorkville Middle School |
115 | Not in DB | |
|
High School
Yorkville High School |
115 | Not in DB | |
|
Alternate Elementary School
Autumn Creek Elementary School |
— | Not in DB | |
Property History
| DATE: | EVENT: | PRICE: | SOURCE: |
|---|---|---|---|
| 31 May, 2016 | Sold | $276,900 | MRED MLS |
| 23 Apr, 2016 | Under contract | $279,999 | MRED MLS |
| 6 Apr, 2016 | Listed for sale | $279,999 | MRED MLS |
| 16 Jul, 2018 | Sold | $289,900 | MRED MLS |
| 18 Jun, 2018 | Under contract | $289,900 | MRED MLS |
| 13 Jun, 2018 | Listed for sale | $289,900 | MRED MLS |
Room Specifics
Total Bedrooms: 5
Bedrooms Above Ground: 4
Bedrooms Below Ground: 1
Dimensions: —
Floor Type: Carpet
Dimensions: —
Floor Type: Carpet
Dimensions: —
Floor Type: Carpet
Dimensions: —
Floor Type: —
Full Bathrooms: 4
Bathroom Amenities: Whirlpool,Separate Shower,Double Sink
Bathroom in Basement: 1
Rooms: Bedroom 5,Eating Area,Play Room,Recreation Room,Storage
Basement Description: Finished
Other Specifics
| 3 | |
| Concrete Perimeter | |
| Asphalt | |
| Patio, Porch, Gazebo, Stamped Concrete Patio, Storms/Screens | |
| Corner Lot,Cul-De-Sac,Irregular Lot,Landscaped,Park Adjacent,Water View | |
| 19133 SF | |
| Unfinished | |
| Full | |
| Vaulted/Cathedral Ceilings, Hardwood Floors, Wood Laminate Floors, In-Law Arrangement, First Floor Laundry | |
| Range, Microwave, Dishwasher, Refrigerator, Washer, Dryer, Disposal | |
| Not in DB | |
| Clubhouse, Pool, Tennis Courts, Sidewalks | |
| — | |
| — | |
| — |
Tax History
| Year | Property Taxes |
|---|---|
| 2016 | $6,848 |
| 2018 | $7,406 |
Contact Agent
Nearby Similar Homes
Nearby Sold Comparables
Contact Agent
Listing Provided By
Kettley & Co. Inc.










