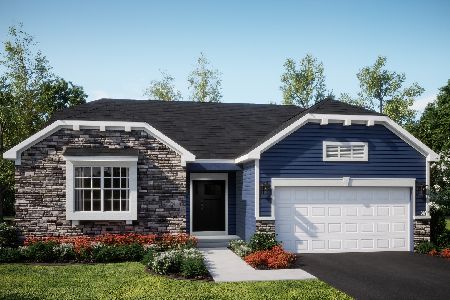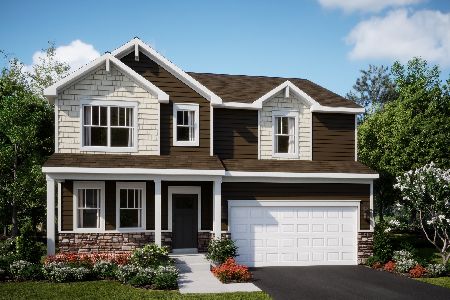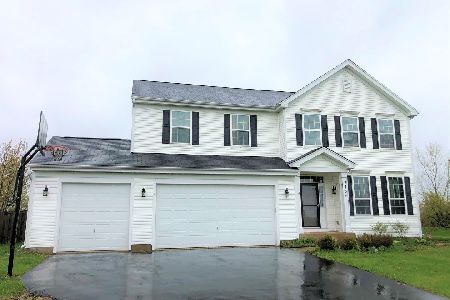2883 Mcmurtrie Court, Yorkville, Illinois 60560
$289,900
|
Sold
|
|
| Status: | Closed |
| Sqft: | 2,500 |
| Cost/Sqft: | $116 |
| Beds: | 4 |
| Baths: | 4 |
| Year Built: | 2008 |
| Property Taxes: | $7,406 |
| Days On Market: | 2785 |
| Lot Size: | 0,44 |
Description
Fall in love with this HUGE home on the largest lot in the neighborhood! Cul de sac. 5 total bedrooms & 3 1/2 baths! 3 car garage! 2 story foyer. Updated kitchen w/stunning custom hardwood flooring, granite counters, stone tile backsplash & breakfast bar. All appliances stay-NEW refrigerator in kitchen & including the built-in fridge in basement!) 9' ceilings throughout. Formal dining & living rooms w/beautiful hardwood floors. New bench w/hooks in laundry room entrance. Enormous master suite w/ensuite bathroom w/large walk in closet, dual sinks, a soaking tub, & separate shower. 3 additional large bedrooms & a hall bathroom complete the 2nd floor. Full, finished basement w/5th bedroom, FULL bath, recreation area, tons of storage & a play room nook. Huge, corner lot w/walking path to the park. NEW maintenance-free fence in yard w/a magnificent patio, gazebo, & built in fire pit. Community w/clubhouse, swimming pool, exercise room, sand volleyball & park. MOVE IN NOW TO ENJOY THE POOL!
Property Specifics
| Single Family | |
| — | |
| — | |
| 2008 | |
| Full | |
| FOXRIDGE | |
| No | |
| 0.44 |
| Kendall | |
| Whispering Meadows | |
| 63 / Monthly | |
| Insurance,Clubhouse,Exercise Facilities,Pool,Other | |
| Public | |
| Public Sewer | |
| 09983934 | |
| 0217451003 |
Nearby Schools
| NAME: | DISTRICT: | DISTANCE: | |
|---|---|---|---|
|
Grade School
Bristol Grade School |
115 | — | |
|
Middle School
Yorkville Middle School |
115 | Not in DB | |
|
High School
Yorkville High School |
115 | Not in DB | |
|
Alternate Elementary School
Autumn Creek Elementary School |
— | Not in DB | |
Property History
| DATE: | EVENT: | PRICE: | SOURCE: |
|---|---|---|---|
| 31 May, 2016 | Sold | $276,900 | MRED MLS |
| 23 Apr, 2016 | Under contract | $279,999 | MRED MLS |
| 6 Apr, 2016 | Listed for sale | $279,999 | MRED MLS |
| 16 Jul, 2018 | Sold | $289,900 | MRED MLS |
| 18 Jun, 2018 | Under contract | $289,900 | MRED MLS |
| 13 Jun, 2018 | Listed for sale | $289,900 | MRED MLS |
Room Specifics
Total Bedrooms: 5
Bedrooms Above Ground: 4
Bedrooms Below Ground: 1
Dimensions: —
Floor Type: Carpet
Dimensions: —
Floor Type: Carpet
Dimensions: —
Floor Type: Carpet
Dimensions: —
Floor Type: —
Full Bathrooms: 4
Bathroom Amenities: Whirlpool,Separate Shower,Double Sink
Bathroom in Basement: 1
Rooms: Eating Area,Bedroom 5,Recreation Room,Play Room,Storage
Basement Description: Finished
Other Specifics
| 3 | |
| Concrete Perimeter | |
| Asphalt | |
| Patio, Porch, Gazebo, Stamped Concrete Patio, Storms/Screens | |
| Corner Lot,Cul-De-Sac,Fenced Yard,Landscaped,Park Adjacent | |
| 74X29X77X92X101X186 | |
| Unfinished | |
| Full | |
| Vaulted/Cathedral Ceilings, Hardwood Floors, Wood Laminate Floors, In-Law Arrangement, First Floor Laundry | |
| Range, Microwave, Dishwasher, Refrigerator, Washer, Dryer, Disposal | |
| Not in DB | |
| Clubhouse, Pool, Tennis Courts, Sidewalks | |
| — | |
| — | |
| — |
Tax History
| Year | Property Taxes |
|---|---|
| 2016 | $6,848 |
| 2018 | $7,406 |
Contact Agent
Nearby Similar Homes
Nearby Sold Comparables
Contact Agent
Listing Provided By
RE/MAX Professionals Select










