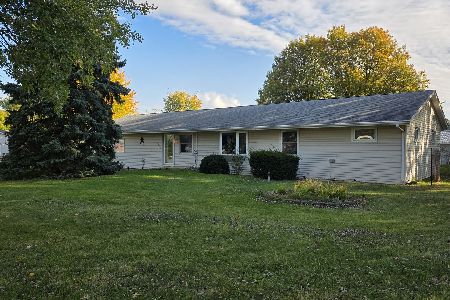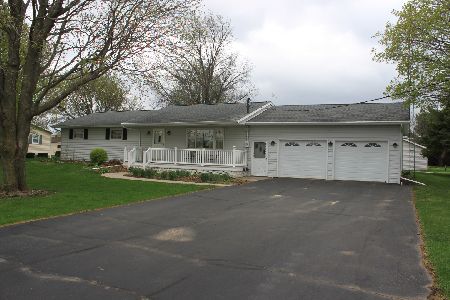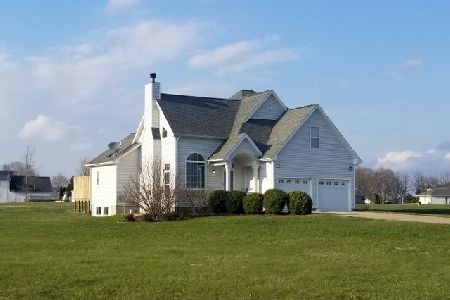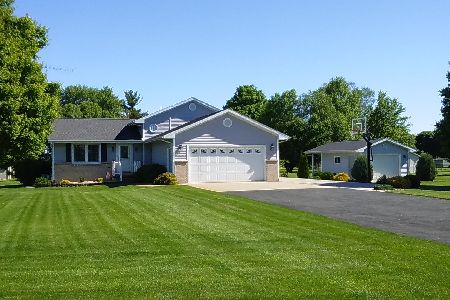28836 Summer Street, Rock Falls, Illinois 61071
$239,900
|
Sold
|
|
| Status: | Closed |
| Sqft: | 1,780 |
| Cost/Sqft: | $135 |
| Beds: | 3 |
| Baths: | 3 |
| Year Built: | 2002 |
| Property Taxes: | $5,283 |
| Days On Market: | 1781 |
| Lot Size: | 1,40 |
Description
Loved, one owner home ready for you today! This fantastic buy has an oversized 3 car garage, inviting living room with gas fireplace, large master suite with large 6x6 walk in closet and a master bath that offers a step in jet tub. Home offers wood and wood laminate flooring plus new carpet in bedrooms. Main floor laundry and a full basement with extra possibilities. Quick possession!
Property Specifics
| Single Family | |
| — | |
| Ranch | |
| 2002 | |
| Full | |
| — | |
| No | |
| 1.4 |
| Whiteside | |
| — | |
| — / Not Applicable | |
| None | |
| Private Well | |
| Septic-Private | |
| 10996446 | |
| 17212260090000 |
Nearby Schools
| NAME: | DISTRICT: | DISTANCE: | |
|---|---|---|---|
|
Grade School
Montmorency School K-8 |
145 | — | |
|
Middle School
Montmorency School K-8 |
145 | Not in DB | |
|
High School
Rock Falls Township High School |
301 | Not in DB | |
Property History
| DATE: | EVENT: | PRICE: | SOURCE: |
|---|---|---|---|
| 18 Mar, 2021 | Sold | $239,900 | MRED MLS |
| 23 Feb, 2021 | Under contract | $239,900 | MRED MLS |
| 16 Feb, 2021 | Listed for sale | $239,900 | MRED MLS |
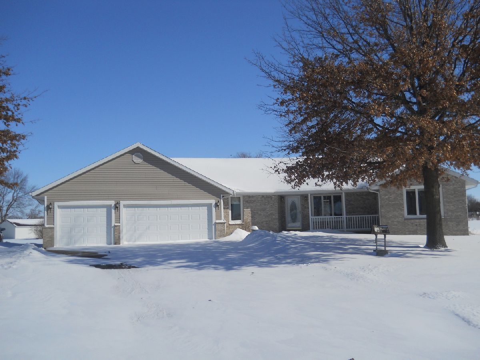
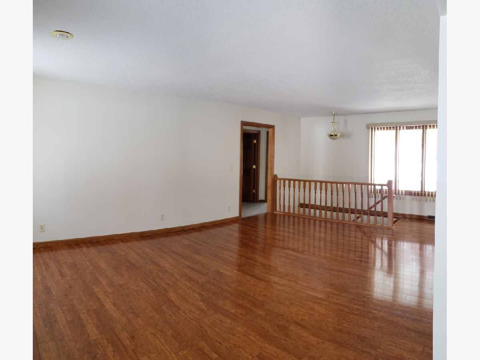
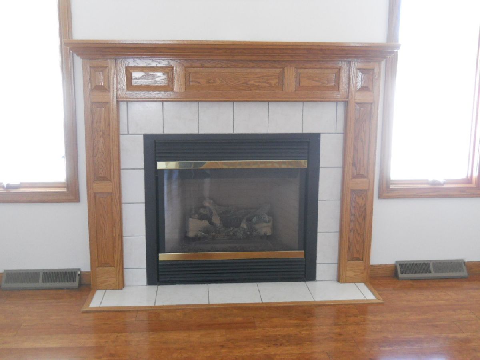
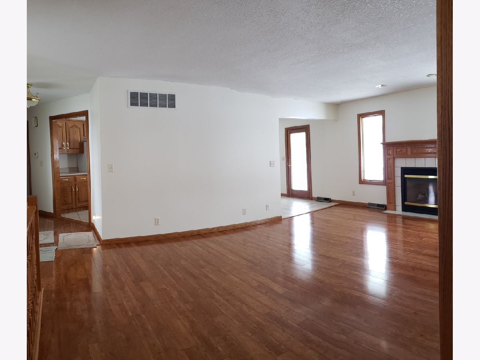
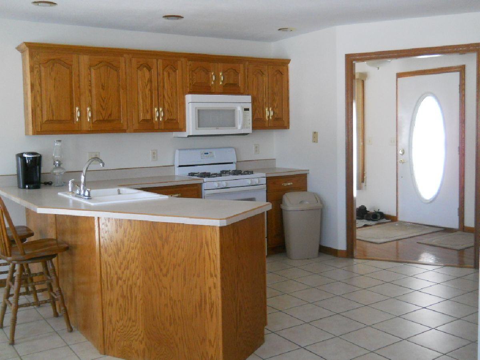
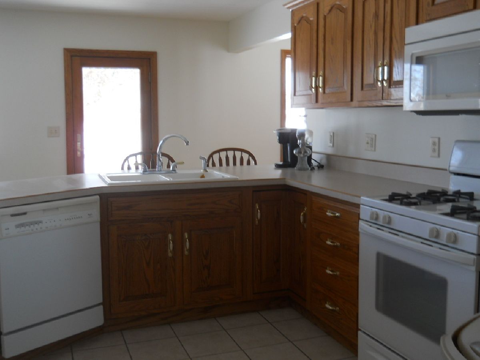
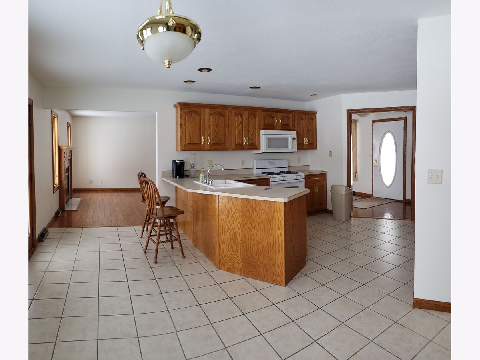
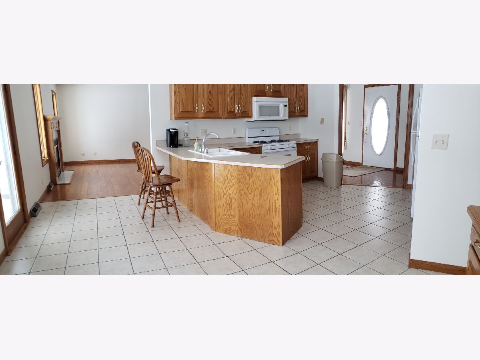
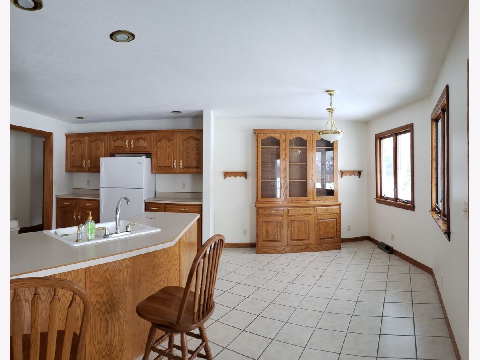
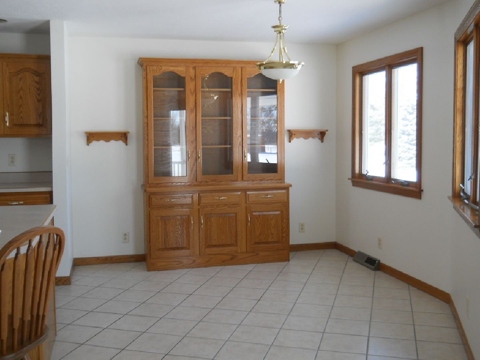
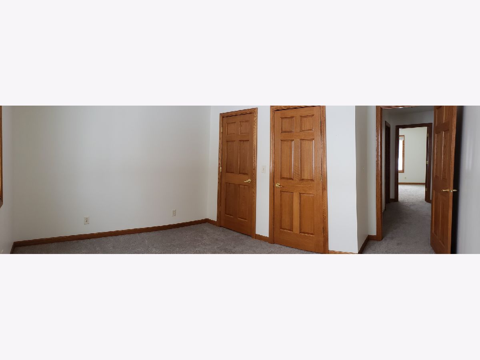
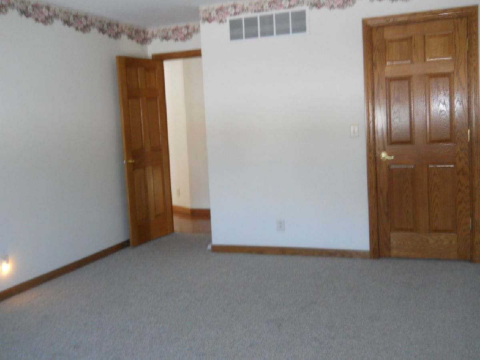
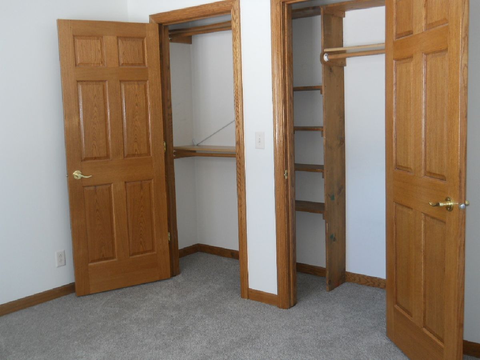
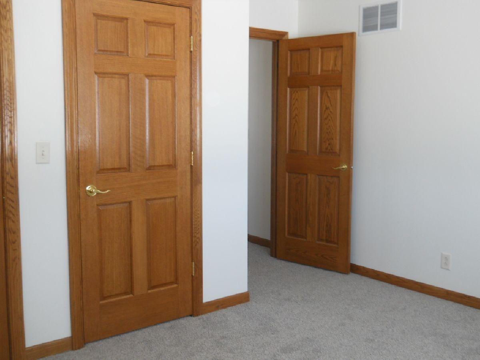
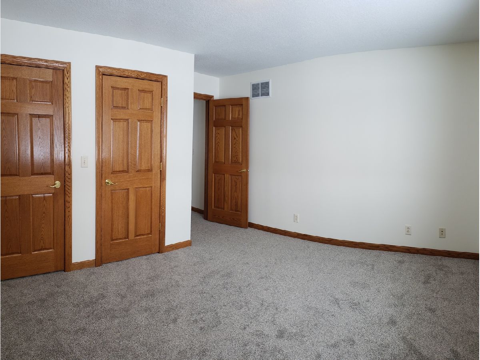
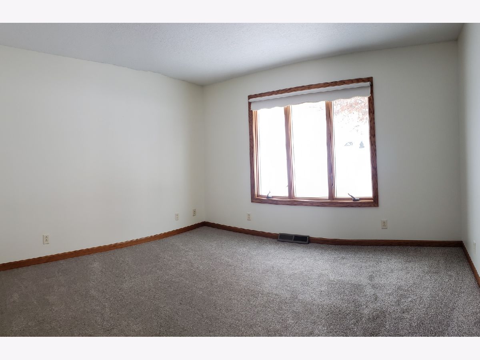
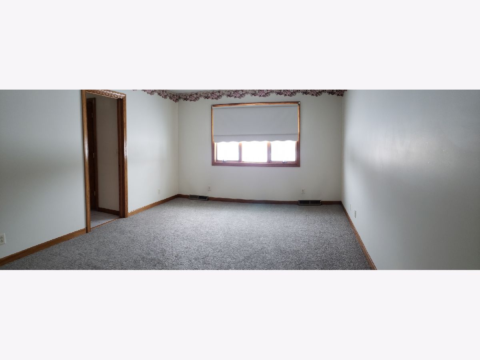
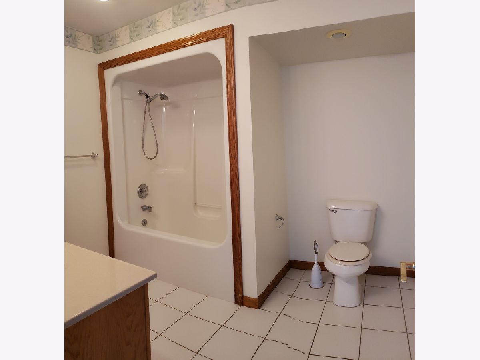
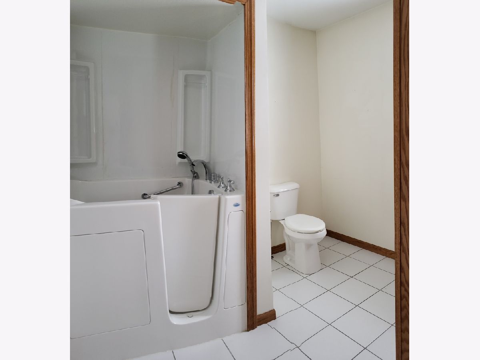
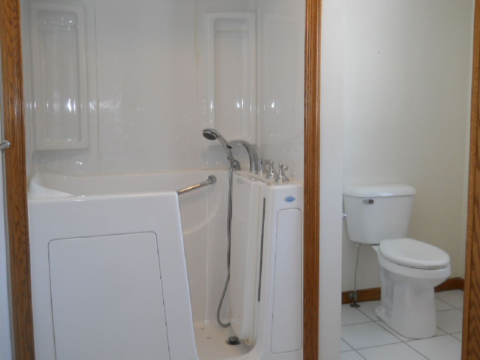
Room Specifics
Total Bedrooms: 3
Bedrooms Above Ground: 3
Bedrooms Below Ground: 0
Dimensions: —
Floor Type: Carpet
Dimensions: —
Floor Type: Carpet
Full Bathrooms: 3
Bathroom Amenities: —
Bathroom in Basement: 0
Rooms: No additional rooms
Basement Description: Unfinished
Other Specifics
| 3 | |
| Concrete Perimeter | |
| — | |
| Porch | |
| Cul-De-Sac,Irregular Lot | |
| 78.28X253.51X207.49X199.05 | |
| — | |
| Full | |
| Hardwood Floors, Wood Laminate Floors, First Floor Bedroom, First Floor Laundry, First Floor Full Bath, Built-in Features, Walk-In Closet(s) | |
| Range, Dishwasher, Refrigerator | |
| Not in DB | |
| — | |
| — | |
| — | |
| Gas Log |
Tax History
| Year | Property Taxes |
|---|---|
| 2021 | $5,283 |
Contact Agent
Nearby Sold Comparables
Contact Agent
Listing Provided By
Re/Max Sauk Valley

