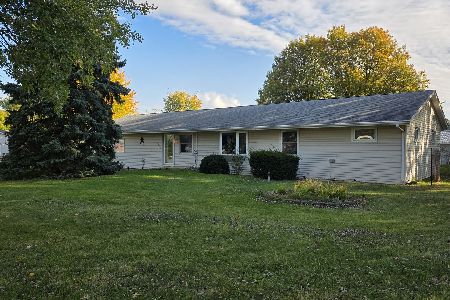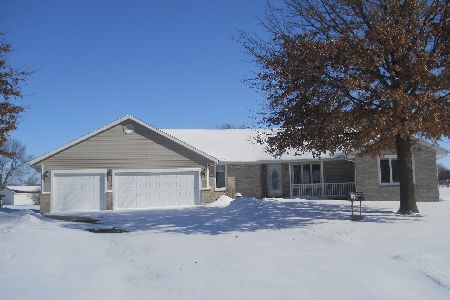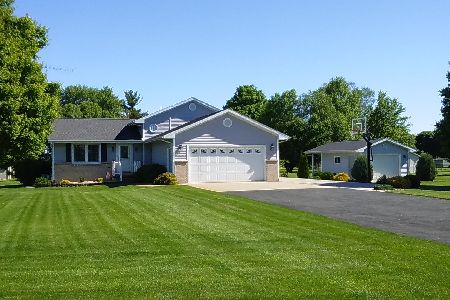8801 Winter Street, Rock Falls, Illinois 61071
$193,000
|
Sold
|
|
| Status: | Closed |
| Sqft: | 1,889 |
| Cost/Sqft: | $116 |
| Beds: | 3 |
| Baths: | 3 |
| Year Built: | 2002 |
| Property Taxes: | $7,645 |
| Days On Market: | 2083 |
| Lot Size: | 3,00 |
Description
Very unique home on approximately three acres. Two story great room with skylights, vaulted ceiling and wood burning fireplace. Master bedroom suite with vaulted ceilings, skylight, walk-in closet and jetted garden tub. Private master bathroom with large walk-in shower. Kitchen has a center island, pantry closet and slider door to a large deck. Main floor laundry. Second floor bedrooms with a jack-and-jill bathroom. Bonus room could be an office or additional bedroom (10x11). 9x12 landing over looking the living room. Basement has a large family room with exposed windows, game room area plus lots of storage space. Two car attached garage plus a 26x40 detached garage. Seller is open to allowance for carpet, paint, master bedroom tub removal. Seller has filed complaint on the tax assessment.
Property Specifics
| Single Family | |
| — | |
| — | |
| 2002 | |
| Full | |
| — | |
| No | |
| 3 |
| Whiteside | |
| — | |
| — / Not Applicable | |
| None | |
| Private Well | |
| Septic-Private | |
| 10694025 | |
| 17212510190000 |
Nearby Schools
| NAME: | DISTRICT: | DISTANCE: | |
|---|---|---|---|
|
Grade School
Montmorency School K-8 |
145 | — | |
|
Middle School
Montmorency School K-8 |
145 | Not in DB | |
|
High School
Rock Falls Township High School |
301 | Not in DB | |
Property History
| DATE: | EVENT: | PRICE: | SOURCE: |
|---|---|---|---|
| 21 Dec, 2020 | Sold | $193,000 | MRED MLS |
| 4 Nov, 2020 | Under contract | $219,900 | MRED MLS |
| — | Last price change | $225,000 | MRED MLS |
| 20 Apr, 2020 | Listed for sale | $230,000 | MRED MLS |
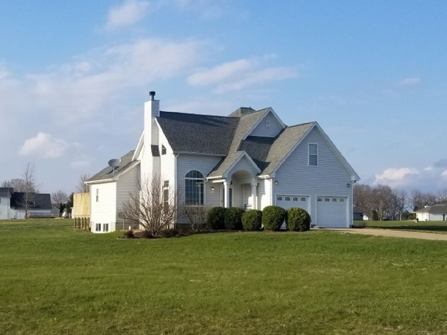
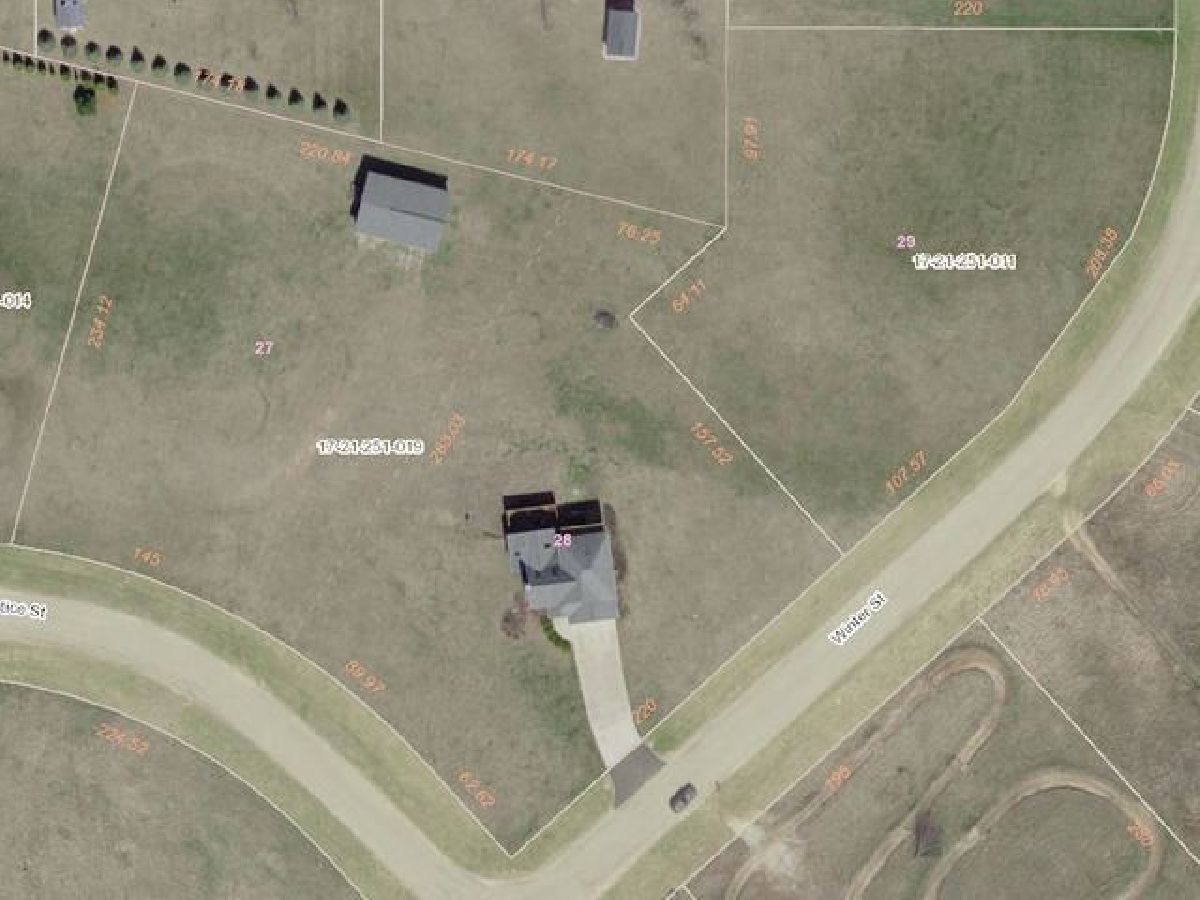
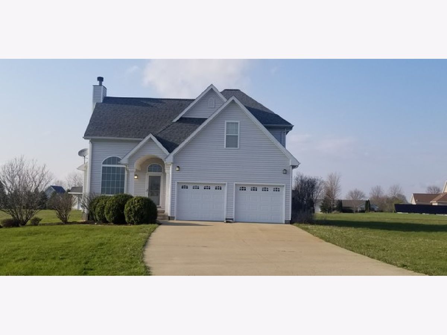
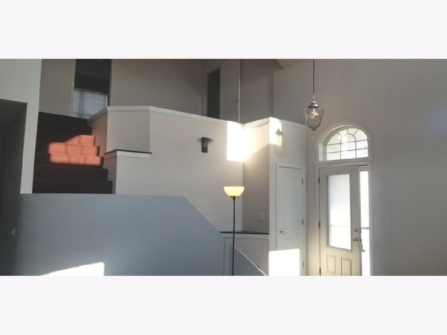
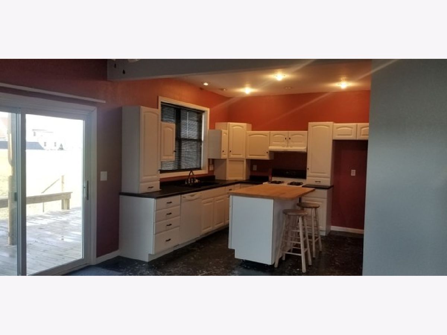
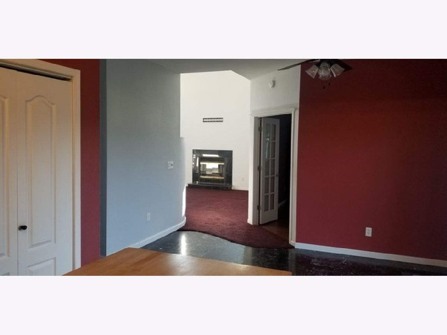
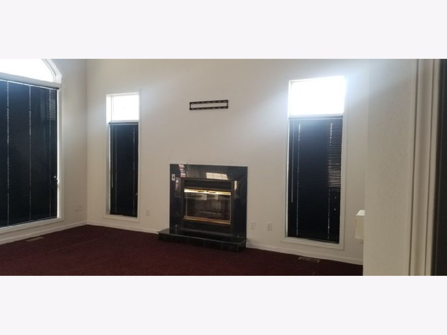
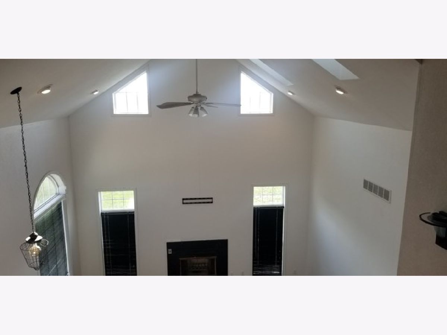
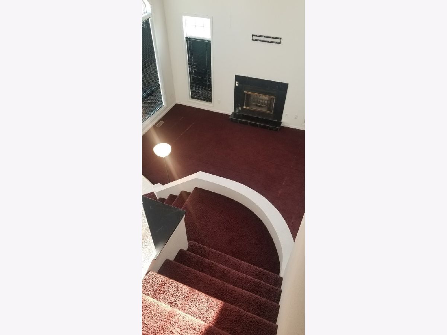
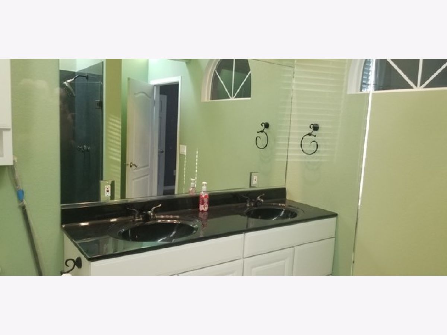
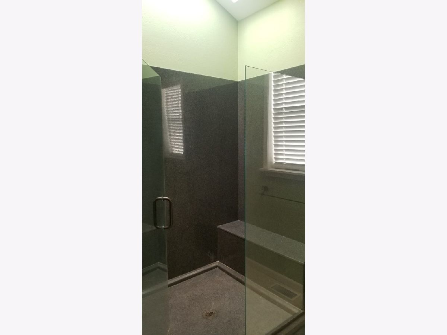
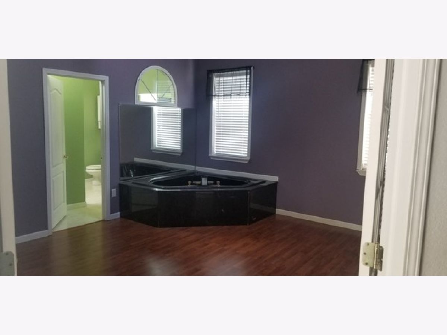
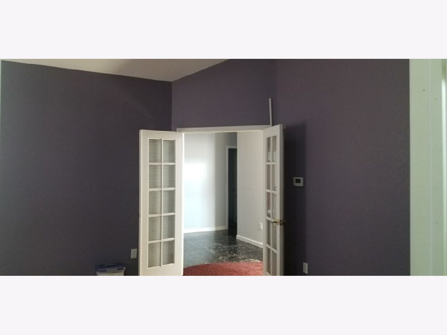
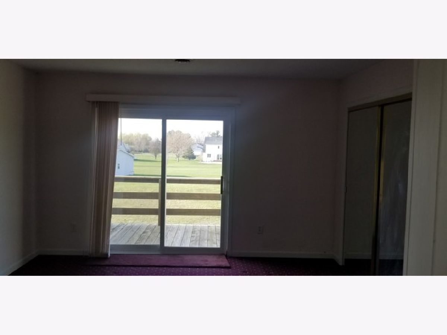
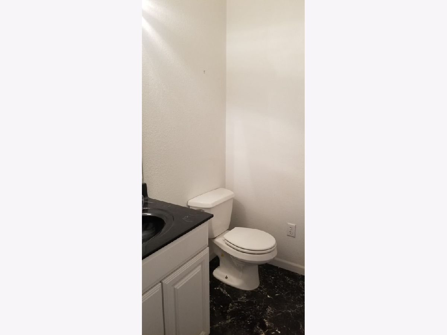
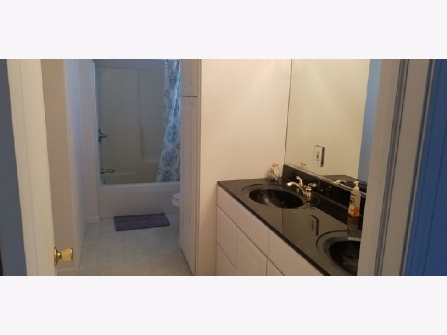
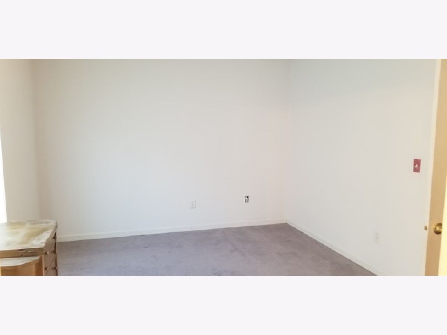
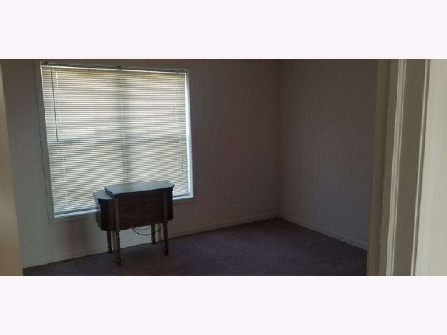
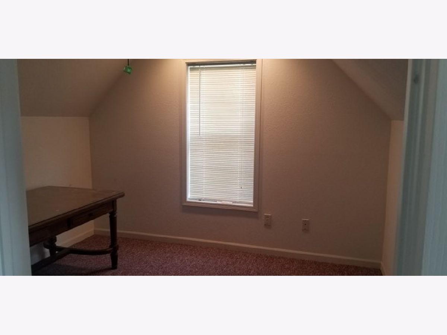
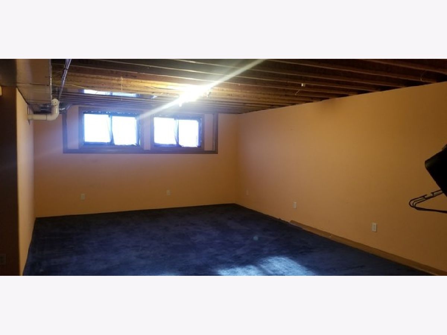
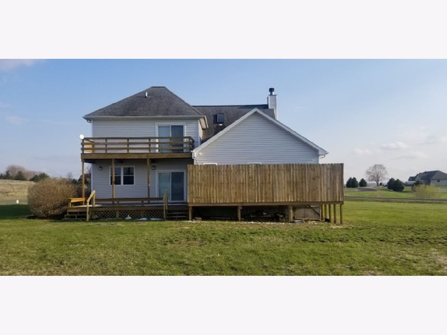
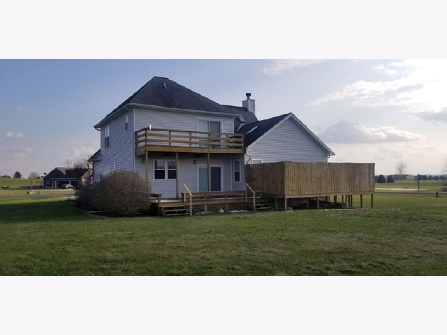
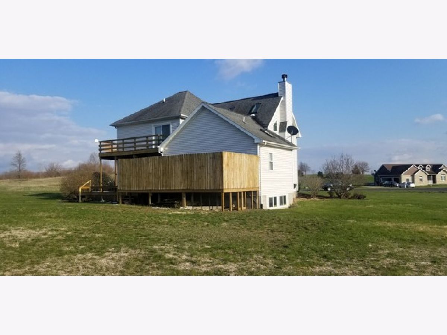
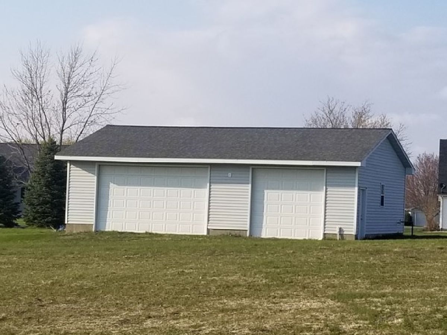
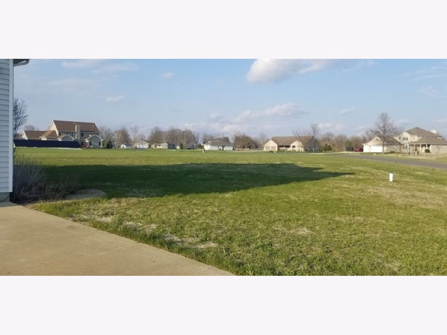
Room Specifics
Total Bedrooms: 3
Bedrooms Above Ground: 3
Bedrooms Below Ground: 0
Dimensions: —
Floor Type: —
Dimensions: —
Floor Type: —
Full Bathrooms: 3
Bathroom Amenities: —
Bathroom in Basement: 0
Rooms: Office,Loft,Game Room
Basement Description: Partially Finished
Other Specifics
| 5 | |
| Concrete Perimeter | |
| Concrete | |
| Deck | |
| Corner Lot | |
| 220X62.62X89.97X145X234.12 | |
| — | |
| Full | |
| Vaulted/Cathedral Ceilings, Skylight(s), Wood Laminate Floors, First Floor Bedroom, First Floor Laundry, First Floor Full Bath, Walk-In Closet(s) | |
| Range, Dishwasher | |
| Not in DB | |
| Street Paved | |
| — | |
| — | |
| Wood Burning |
Tax History
| Year | Property Taxes |
|---|---|
| 2020 | $7,645 |
Contact Agent
Nearby Sold Comparables
Contact Agent
Listing Provided By
Re/Max Sauk Valley

