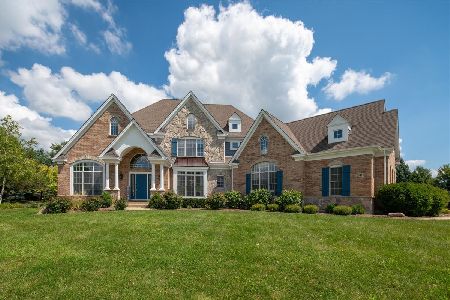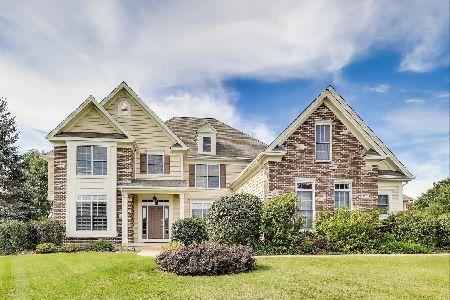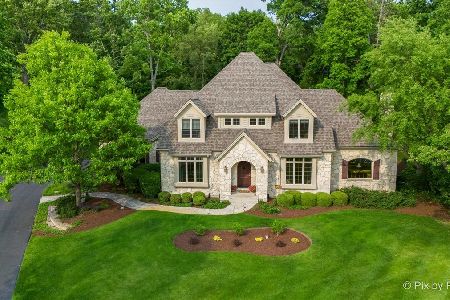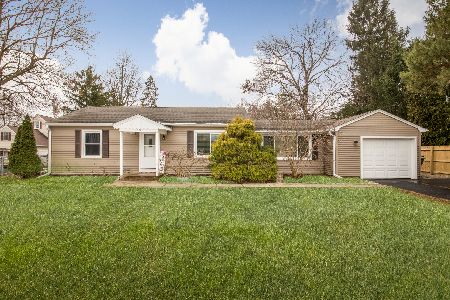28846 Kristy Lane, Cary, Illinois 60013
$330,000
|
Sold
|
|
| Status: | Closed |
| Sqft: | 2,500 |
| Cost/Sqft: | $140 |
| Beds: | 4 |
| Baths: | 3 |
| Year Built: | 1985 |
| Property Taxes: | $11,257 |
| Days On Market: | 3728 |
| Lot Size: | 1,00 |
Description
Wow! Amazing updated quality built home by GH Builders for his personal residence, brick & stone exterior, 3-car garage, interior acre lot on cul-de-sac and 10 year new inground pool w/paver patio, wrought-iron fence, hot-tub and power safety cover!Complete kitchen remodel w/42" light & cherry colored custom maple cabinetry, custom built-ins, crown molding, large island w/breakfast bar, 2 pantries, granite,tile backsplash! Beautiful custom tile inlay in entry! Many more updates here: roof,well-pump,iron filter,septic tank,exterior wood stain, wtr htr, boiler, a/c, all baths remodeled,carpeting, etc! Oak hardwoods! Nothing to do but move-in and enjoy!Live like you're on vacation at home and enjoy the sought-after Cary community and schools!
Property Specifics
| Single Family | |
| — | |
| Quad Level | |
| 1985 | |
| Partial | |
| CUSTOM | |
| No | |
| 1 |
| Lake | |
| — | |
| 0 / Not Applicable | |
| None | |
| Private Well | |
| Septic-Private | |
| 09082670 | |
| 13093010220000 |
Nearby Schools
| NAME: | DISTRICT: | DISTANCE: | |
|---|---|---|---|
|
Grade School
Three Oaks School |
26 | — | |
|
Middle School
Cary Junior High School |
26 | Not in DB | |
|
High School
Cary-grove Community High School |
155 | Not in DB | |
Property History
| DATE: | EVENT: | PRICE: | SOURCE: |
|---|---|---|---|
| 25 Mar, 2016 | Sold | $330,000 | MRED MLS |
| 26 Jan, 2016 | Under contract | $349,900 | MRED MLS |
| — | Last price change | $359,900 | MRED MLS |
| 9 Nov, 2015 | Listed for sale | $359,900 | MRED MLS |
Room Specifics
Total Bedrooms: 4
Bedrooms Above Ground: 4
Bedrooms Below Ground: 0
Dimensions: —
Floor Type: Hardwood
Dimensions: —
Floor Type: Hardwood
Dimensions: —
Floor Type: Carpet
Full Bathrooms: 3
Bathroom Amenities: Whirlpool,Separate Shower,Double Sink
Bathroom in Basement: 0
Rooms: Recreation Room
Basement Description: Finished,Sub-Basement
Other Specifics
| 3 | |
| Concrete Perimeter | |
| Asphalt | |
| Hot Tub, Brick Paver Patio, In Ground Pool, Storms/Screens | |
| Cul-De-Sac | |
| 205X210 | |
| — | |
| Full | |
| Skylight(s), Hardwood Floors | |
| Double Oven, Range, Microwave, Dishwasher, Refrigerator, Washer, Dryer | |
| Not in DB | |
| Street Paved | |
| — | |
| — | |
| Wood Burning, Gas Log, Gas Starter |
Tax History
| Year | Property Taxes |
|---|---|
| 2016 | $11,257 |
Contact Agent
Nearby Similar Homes
Contact Agent
Listing Provided By
Keller Williams Success Realty







