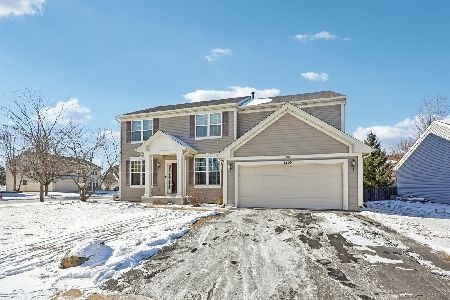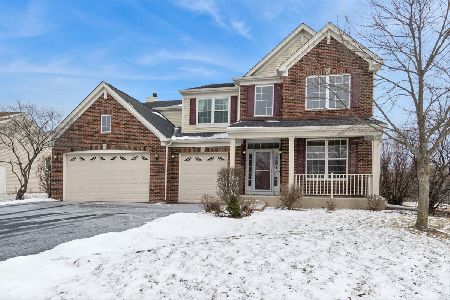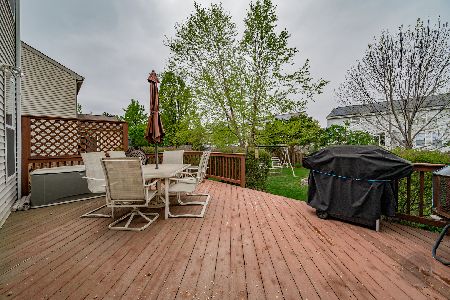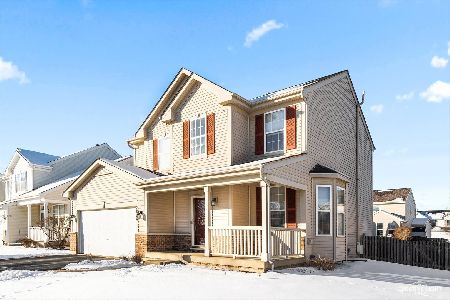2886 Troon Drive, Montgomery, Illinois 60538
$266,500
|
Sold
|
|
| Status: | Closed |
| Sqft: | 2,578 |
| Cost/Sqft: | $103 |
| Beds: | 4 |
| Baths: | 3 |
| Year Built: | 2004 |
| Property Taxes: | $5,284 |
| Days On Market: | 2152 |
| Lot Size: | 0,17 |
Description
beautiful Home located in Montgomery Il Lake Wood Creek West Subdivision.This home equipped with an exquisite floor plan just follow the Beautiful Oak railing to the second floor.The living room looks well over pond view,with a formal dinning room that is open to spacious kitchen,with a kitchen island too.This home boast on large family room plenty of room for gathering/entertainment. florida/sun room give you plenty of space, lot of natural light.All appliances will stay.This home is freshly painted with very light colors.Brand new wood laminate on 1st floor. Kitchen boast on brand new white silvery quartz counter top.4 bed room on 2nd floor & second fl laundry.Gorgeous Master bed room over looking pond view so beautiful. Large walk-in closet master bath has separate shower duel vanities and soaking tub.Basement is partly done waiting for new buyer to complete the task.Rough in done.Brand new roof 2019.Fenced back yard.This Nocturne Model has been lovingly cared. stamped concrete patio with side walk all around the home.one owner,pride and ownership really shows in this home.pool and park in distance. No SSA! Oswego school!close I 88! distance to the grade school!Hot Tub As IS!This picturesque home welcome you!!
Property Specifics
| Single Family | |
| — | |
| — | |
| 2004 | |
| Partial | |
| — | |
| Yes | |
| 0.17 |
| Kendall | |
| — | |
| 45 / Monthly | |
| Clubhouse | |
| Public | |
| Public Sewer | |
| 10668370 | |
| 0202130023 |
Property History
| DATE: | EVENT: | PRICE: | SOURCE: |
|---|---|---|---|
| 16 Jun, 2020 | Sold | $266,500 | MRED MLS |
| 18 May, 2020 | Under contract | $265,000 | MRED MLS |
| — | Last price change | $269,900 | MRED MLS |
| 14 Mar, 2020 | Listed for sale | $269,900 | MRED MLS |
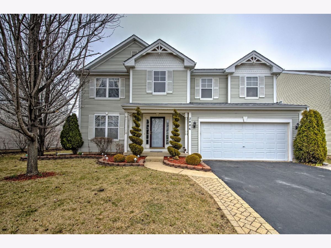
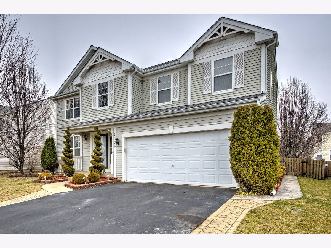
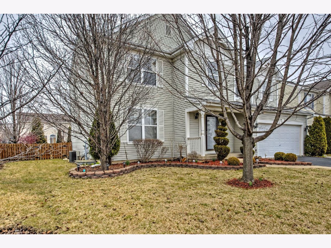
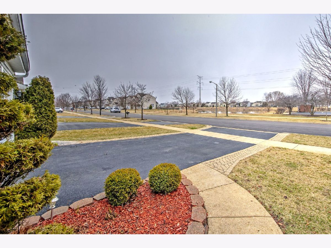
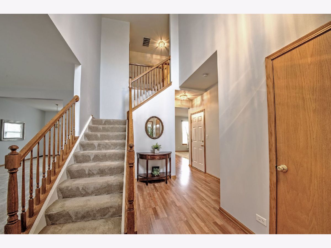
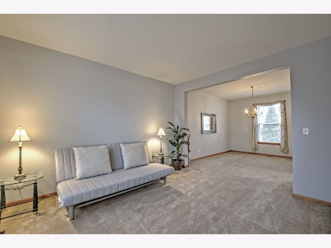
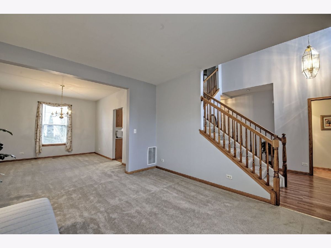
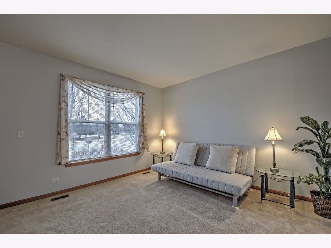
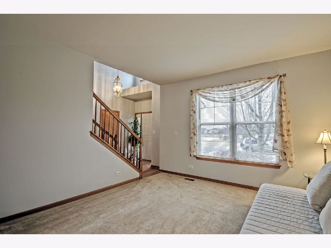
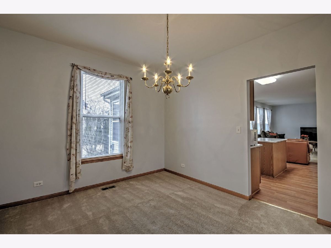
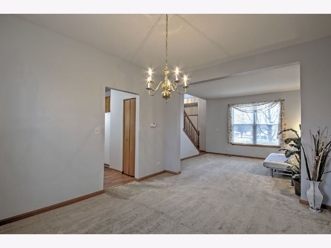
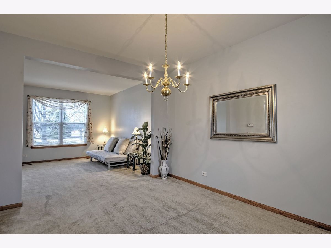
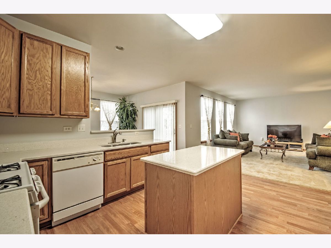
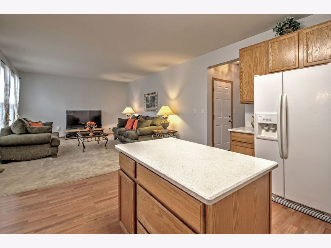
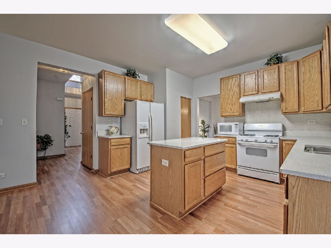
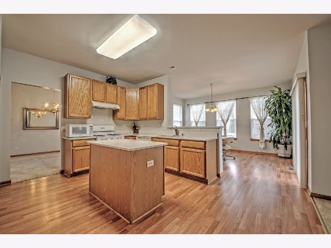
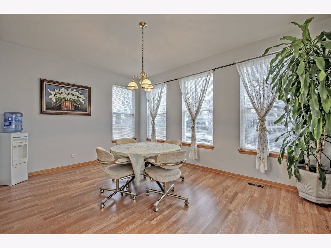
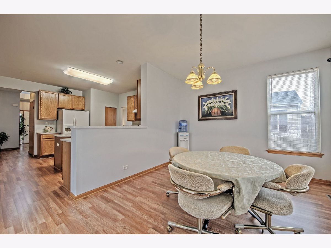
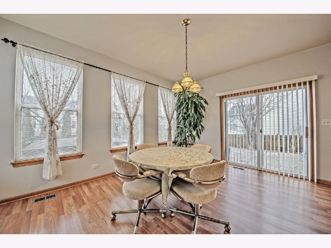
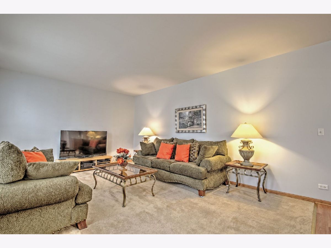
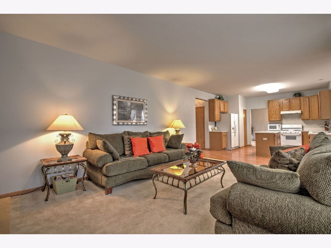
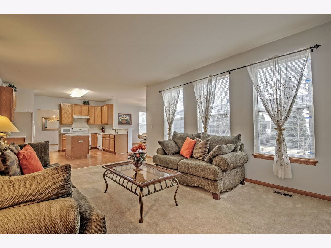
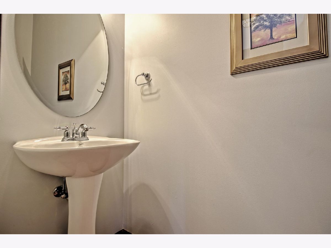
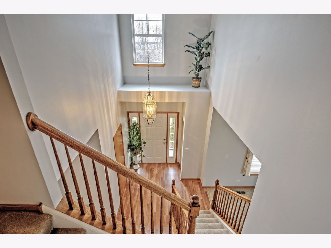
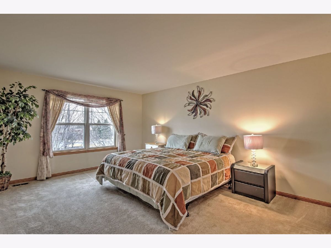
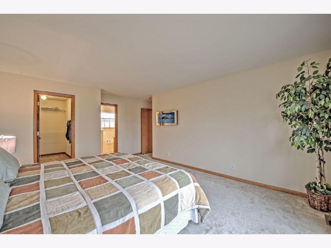
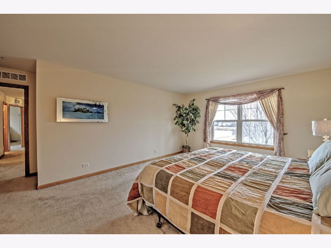
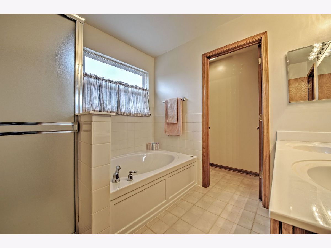
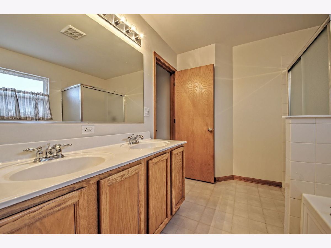
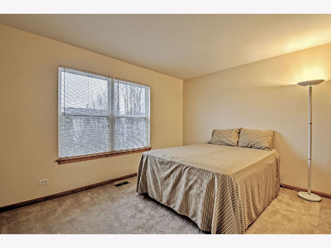
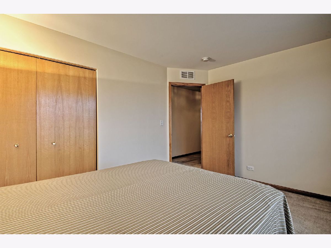
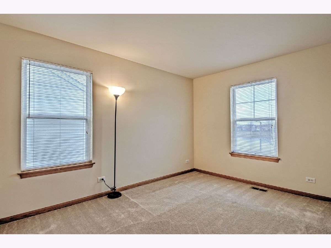
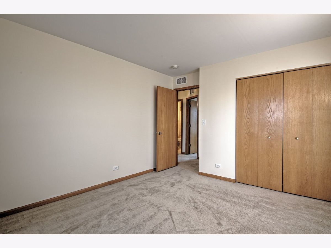
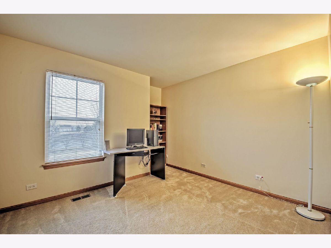
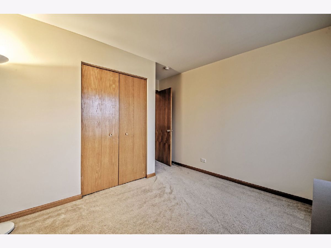
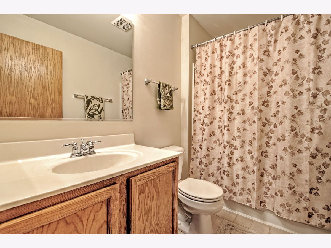
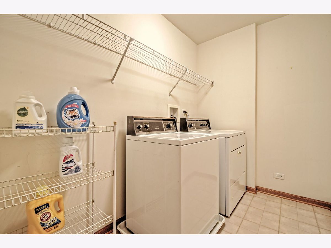
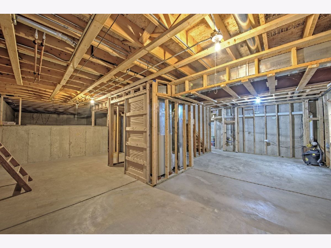
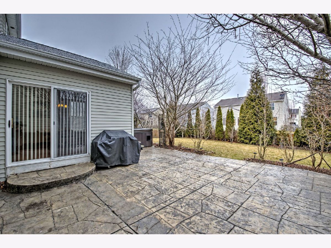
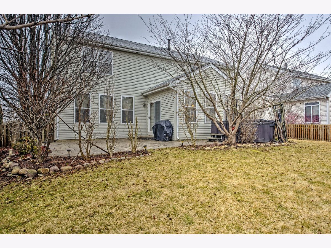
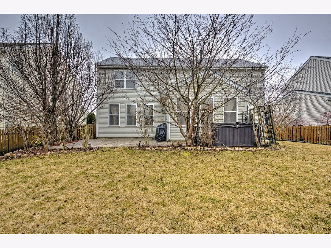
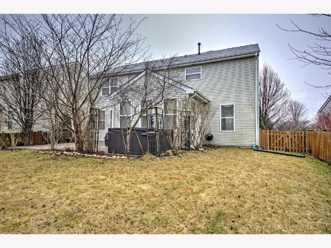
Room Specifics
Total Bedrooms: 4
Bedrooms Above Ground: 4
Bedrooms Below Ground: 0
Dimensions: —
Floor Type: —
Dimensions: —
Floor Type: —
Dimensions: —
Floor Type: Carpet
Full Bathrooms: 3
Bathroom Amenities: Separate Shower,Double Sink,Soaking Tub
Bathroom in Basement: 0
Rooms: Heated Sun Room
Basement Description: Bathroom Rough-In
Other Specifics
| 2 | |
| — | |
| Asphalt,Brick | |
| Patio, Hot Tub | |
| Fenced Yard | |
| 60X120 | |
| — | |
| Full | |
| Vaulted/Cathedral Ceilings, Wood Laminate Floors, Second Floor Laundry, Walk-In Closet(s) | |
| Range, Microwave, Dishwasher | |
| Not in DB | |
| Clubhouse, Park, Pool, Lake | |
| — | |
| — | |
| — |
Tax History
| Year | Property Taxes |
|---|---|
| 2020 | $5,284 |
Contact Agent
Nearby Similar Homes
Nearby Sold Comparables
Contact Agent
Listing Provided By
Coldwell Banker Real Estate Group

