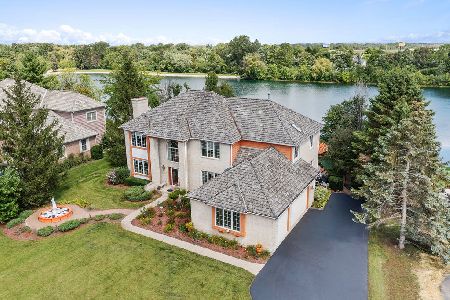28871 Forest Lake Lane, Green Oaks, Illinois 60048
$600,000
|
Sold
|
|
| Status: | Closed |
| Sqft: | 2,760 |
| Cost/Sqft: | $221 |
| Beds: | 3 |
| Baths: | 4 |
| Year Built: | 1995 |
| Property Taxes: | $11,059 |
| Days On Market: | 3246 |
| Lot Size: | 0,38 |
Description
Lakefront home on a secluded cul-de-sac just minutes from everything! Lovely and neat as a pin - enjoy every day like you're at a vacation home - and a luxurious one at that! Quality construction throughout, a two-story great room, and a cozy screen porch are just the starters; there is also a beautifully and recently updated kitchen with Alder cabinets, Silestone counters, high-end stainless appliance package - and great views out to the lake! Other plan features include a first floor bedroom with full bath adjacent, an absolutely HUGE master suite, and a recently finished basement with a nice bedroom, rec room, & full bath. Out-of-doors is a world of fun! The home overlooks a private lake and sand beach. It's a wonderful place to relax, swim, fish, or boat. The two car attached garage is heated and also features lots of electrical for shop use and the "Garage Works" organizer system. A generator backup system and one year home warranty is also included. Newer mechanicals too!
Property Specifics
| Single Family | |
| — | |
| Traditional | |
| 1995 | |
| Partial | |
| — | |
| No | |
| 0.38 |
| Lake | |
| Forest Lake | |
| 60 / Monthly | |
| Insurance,Other | |
| Lake Michigan | |
| Public Sewer | |
| 09588002 | |
| 11231020250000 |
Nearby Schools
| NAME: | DISTRICT: | DISTANCE: | |
|---|---|---|---|
|
Grade School
Rondout Elementary School |
72 | — | |
|
Middle School
Rondout Elementary School |
72 | Not in DB | |
|
High School
Libertyville High School |
128 | Not in DB | |
Property History
| DATE: | EVENT: | PRICE: | SOURCE: |
|---|---|---|---|
| 13 Jun, 2017 | Sold | $600,000 | MRED MLS |
| 12 Apr, 2017 | Under contract | $610,000 | MRED MLS |
| 7 Apr, 2017 | Listed for sale | $610,000 | MRED MLS |
Room Specifics
Total Bedrooms: 4
Bedrooms Above Ground: 3
Bedrooms Below Ground: 1
Dimensions: —
Floor Type: Carpet
Dimensions: —
Floor Type: Carpet
Dimensions: —
Floor Type: Vinyl
Full Bathrooms: 4
Bathroom Amenities: Whirlpool,Separate Shower,Double Sink
Bathroom in Basement: 1
Rooms: Eating Area,Recreation Room,Screened Porch
Basement Description: Finished
Other Specifics
| 2 | |
| Concrete Perimeter | |
| Asphalt | |
| Patio, Porch | |
| Beach,Cul-De-Sac,Lake Front,Landscaped | |
| 37X42X188X84X123X66 | |
| Unfinished | |
| Full | |
| Vaulted/Cathedral Ceilings, Skylight(s), Hardwood Floors, First Floor Bedroom, First Floor Laundry, First Floor Full Bath | |
| Double Oven, Range, Microwave, Dishwasher, Refrigerator | |
| Not in DB | |
| Water Rights | |
| — | |
| — | |
| Wood Burning, Gas Log |
Tax History
| Year | Property Taxes |
|---|---|
| 2017 | $11,059 |
Contact Agent
Nearby Sold Comparables
Contact Agent
Listing Provided By
Kreuser & Seiler LTD







