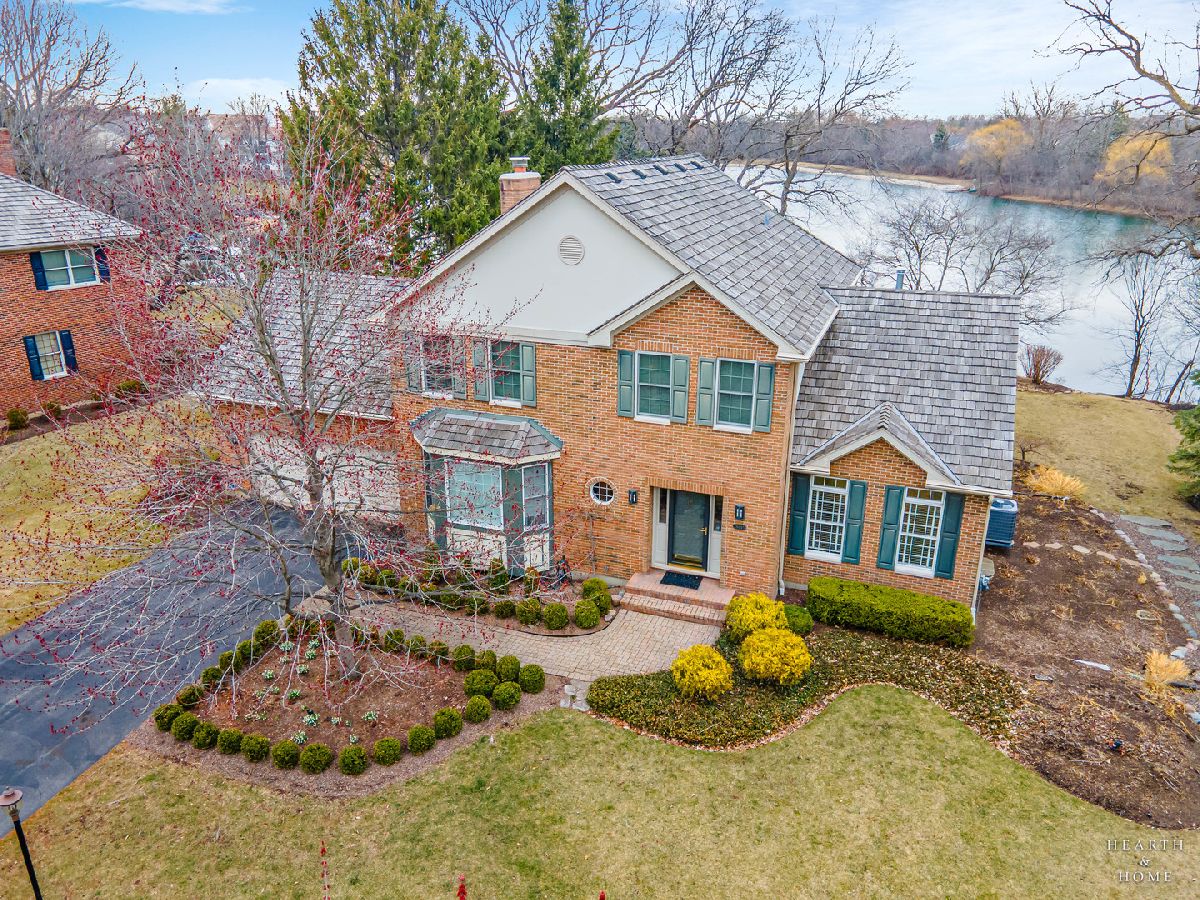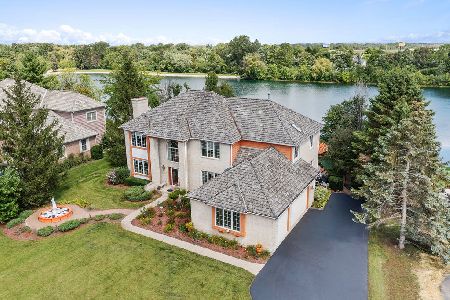28885 Forest Lake Lane, Libertyville, Illinois 60048
$775,000
|
Sold
|
|
| Status: | Closed |
| Sqft: | 2,502 |
| Cost/Sqft: | $315 |
| Beds: | 3 |
| Baths: | 3 |
| Year Built: | 1996 |
| Property Taxes: | $12,625 |
| Days On Market: | 333 |
| Lot Size: | 0,42 |
Description
Gorgeous two story home with three bedrooms in the Forest Lake Subdivision. Backs to picturesque neighborhood lake and features professional landscaping. Spacious foyer entry area includes hardwood flooring and a coat closet. The spacious family room and granite kitchen with a large eating area offer beautiful hardwood flooring and a gas fireplace. Access the backyard and brick paver patio from here. Separate formal living room and dining room, plus an additional home office on the first floor. The roomy laundry room offers a storage closet and cabinet space plus a sink. The primary bedroom is highlighted by vaulted ceilings, a walk-in closet, and private bath with whirlpool tub, separate shower, and dual sinks. Enjoy picturesque views of the lake right from your spa-like bath! Spacious secondary bedrooms share another full bathroom. The full unfinished basement offers tons of extra storage space or room to expand. 2 car attached garage. Situated near lots of popular restaurants, shopping, and entertainment. Plus tons of outdoor recreation options close by!
Property Specifics
| Single Family | |
| — | |
| — | |
| 1996 | |
| — | |
| — | |
| Yes | |
| 0.42 |
| Lake | |
| Forest Lake | |
| 60 / Monthly | |
| — | |
| — | |
| — | |
| 12320834 | |
| 11231020230000 |
Nearby Schools
| NAME: | DISTRICT: | DISTANCE: | |
|---|---|---|---|
|
Grade School
Rondout Elementary School |
72 | — | |
|
Middle School
Rondout Elementary School |
72 | Not in DB | |
|
High School
Libertyville High School |
128 | Not in DB | |
Property History
| DATE: | EVENT: | PRICE: | SOURCE: |
|---|---|---|---|
| 24 Apr, 2025 | Sold | $775,000 | MRED MLS |
| 1 Apr, 2025 | Under contract | $788,000 | MRED MLS |
| 28 Mar, 2025 | Listed for sale | $788,000 | MRED MLS |














































Room Specifics
Total Bedrooms: 3
Bedrooms Above Ground: 3
Bedrooms Below Ground: 0
Dimensions: —
Floor Type: —
Dimensions: —
Floor Type: —
Full Bathrooms: 3
Bathroom Amenities: Whirlpool,Separate Shower,Double Sink
Bathroom in Basement: 0
Rooms: —
Basement Description: —
Other Specifics
| 2 | |
| — | |
| — | |
| — | |
| — | |
| 59X59X180X84X212 | |
| — | |
| — | |
| — | |
| — | |
| Not in DB | |
| — | |
| — | |
| — | |
| — |
Tax History
| Year | Property Taxes |
|---|---|
| 2025 | $12,625 |
Contact Agent
Nearby Sold Comparables
Contact Agent
Listing Provided By
Keller Williams Success Realty




