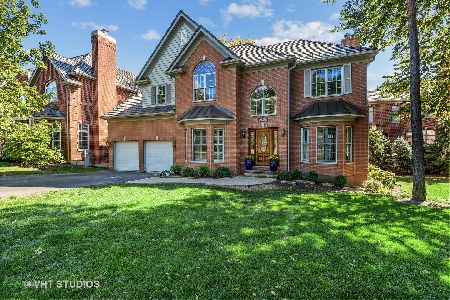28877 Sky Crest Drive, Ivanhoe, Illinois 60060
$670,000
|
Sold
|
|
| Status: | Closed |
| Sqft: | 3,678 |
| Cost/Sqft: | $189 |
| Beds: | 5 |
| Baths: | 5 |
| Year Built: | 1998 |
| Property Taxes: | $16,720 |
| Days On Market: | 3648 |
| Lot Size: | 0,44 |
Description
FIRST FLOOR MASTER BEDROOM SUITE!!! Country club living in Ivanhoe Estates. Enjoy your unobstructed view for the 2016 Rustoleum Open from the private deck of this recently renovated home overlooking the 7th hole of the exclusive Ivanhoe Club golf course. A spectacular two story foyer and great room set the tone for the refined elegance of this 4 bedroom 4.1 bath open floor plan complete with high end custom finishes throughout. Resort style living is yours to enjoy in this wonderful gated community. Welcome home!
Property Specifics
| Single Family | |
| — | |
| — | |
| 1998 | |
| Full,English | |
| — | |
| No | |
| 0.44 |
| Lake | |
| Ivanhoe Estates | |
| 190 / Monthly | |
| Security,Scavenger,Snow Removal | |
| Community Well | |
| Public Sewer | |
| 09126246 | |
| 10153040060000 |
Nearby Schools
| NAME: | DISTRICT: | DISTANCE: | |
|---|---|---|---|
|
Grade School
Fremont Elementary School |
79 | — | |
|
Middle School
Fremont Middle School |
79 | Not in DB | |
|
High School
Mundelein Cons High School |
120 | Not in DB | |
Property History
| DATE: | EVENT: | PRICE: | SOURCE: |
|---|---|---|---|
| 10 Jun, 2015 | Sold | $410,000 | MRED MLS |
| 29 May, 2015 | Under contract | $449,910 | MRED MLS |
| — | Last price change | $499,900 | MRED MLS |
| 21 Feb, 2015 | Listed for sale | $588,500 | MRED MLS |
| 29 Jun, 2016 | Sold | $670,000 | MRED MLS |
| 10 May, 2016 | Under contract | $694,900 | MRED MLS |
| — | Last price change | $699,900 | MRED MLS |
| 28 Jan, 2016 | Listed for sale | $699,900 | MRED MLS |
Room Specifics
Total Bedrooms: 5
Bedrooms Above Ground: 5
Bedrooms Below Ground: 0
Dimensions: —
Floor Type: Carpet
Dimensions: —
Floor Type: Carpet
Dimensions: —
Floor Type: Carpet
Dimensions: —
Floor Type: —
Full Bathrooms: 5
Bathroom Amenities: —
Bathroom in Basement: 1
Rooms: Bedroom 5,Den,Eating Area,Recreation Room
Basement Description: Finished
Other Specifics
| 3 | |
| Concrete Perimeter | |
| Asphalt,Circular,Side Drive | |
| Deck, Gazebo | |
| Cul-De-Sac,Golf Course Lot | |
| 110X139X42X30X156X159 | |
| Unfinished | |
| Full | |
| — | |
| Double Oven, Dishwasher, High End Refrigerator, Washer, Dryer, Disposal, Stainless Steel Appliance(s) | |
| Not in DB | |
| Clubhouse, Street Lights, Street Paved | |
| — | |
| — | |
| Gas Log, Gas Starter |
Tax History
| Year | Property Taxes |
|---|---|
| 2015 | $16,244 |
| 2016 | $16,720 |
Contact Agent
Nearby Similar Homes
Nearby Sold Comparables
Contact Agent
Listing Provided By
Berkshire Hathaway HomeServices KoenigRubloff








