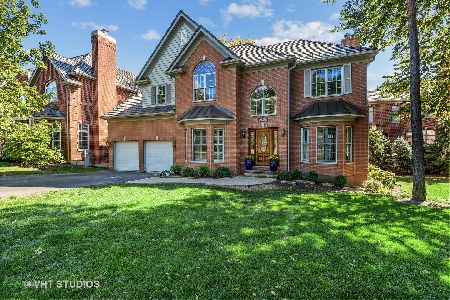28877 Sky Crest Drive, Mundelein, Illinois 60060
$670,000
|
Sold
|
|
| Status: | Closed |
| Sqft: | 3,678 |
| Cost/Sqft: | $184 |
| Beds: | 5 |
| Baths: | 5 |
| Year Built: | 1998 |
| Property Taxes: | $17,993 |
| Days On Market: | 2524 |
| Lot Size: | 0,44 |
Description
Perfection on the 7th hole with a 1st floor Master Suite! Completely updated with today's finishes, this gorgeous home has it all! BRAND NEW cedar shake roof! BRAND NEW windows in entire home! Recent addition of over $10,000 in automated custom Hunter Douglas window treatments~! Gorgeous hardwood flooring on entire 1st level! Fabulous chef's kitchen w/ new Viking double oven, huge island and loads of cabinets! Basement bar area updated w/new Thermador built in refrigerator/freezer and wine fridge columns (over $25,000)! English basement complete with exercise room, 5th bedroom, full bath, rec room w/ fireplace and game area! Gorgeous redone deck with gazebo that has electric, fan and cable hook up! Mudroom with lockers and new washer & dryer. New sump pump, ejector pump,water softener and hot water heater! Heated garage! Absolutely nothing to do here but move in and enjoy!
Property Specifics
| Single Family | |
| — | |
| — | |
| 1998 | |
| Full,English | |
| CUSTOM | |
| No | |
| 0.44 |
| Lake | |
| Ivanhoe Estates | |
| 190 / Monthly | |
| Security,Scavenger | |
| Community Well | |
| Public Sewer | |
| 10281492 | |
| 10153040060000 |
Nearby Schools
| NAME: | DISTRICT: | DISTANCE: | |
|---|---|---|---|
|
Grade School
Fremont Elementary School |
79 | — | |
|
Middle School
Fremont Middle School |
79 | Not in DB | |
|
High School
Mundelein Cons High School |
120 | Not in DB | |
Property History
| DATE: | EVENT: | PRICE: | SOURCE: |
|---|---|---|---|
| 31 May, 2019 | Sold | $670,000 | MRED MLS |
| 5 Apr, 2019 | Under contract | $675,000 | MRED MLS |
| — | Last price change | $699,000 | MRED MLS |
| 25 Feb, 2019 | Listed for sale | $699,000 | MRED MLS |
Room Specifics
Total Bedrooms: 5
Bedrooms Above Ground: 5
Bedrooms Below Ground: 0
Dimensions: —
Floor Type: Carpet
Dimensions: —
Floor Type: Carpet
Dimensions: —
Floor Type: Carpet
Dimensions: —
Floor Type: —
Full Bathrooms: 5
Bathroom Amenities: Separate Shower,Double Sink,Soaking Tub
Bathroom in Basement: 1
Rooms: Office,Bedroom 5,Eating Area,Recreation Room,Den
Basement Description: Finished
Other Specifics
| 3 | |
| Concrete Perimeter | |
| Asphalt,Circular,Side Drive | |
| Deck, Storms/Screens, Invisible Fence | |
| Cul-De-Sac,Golf Course Lot | |
| 110X139X42X30X156X159 | |
| Unfinished | |
| Full | |
| Vaulted/Cathedral Ceilings, Bar-Wet, Hardwood Floors, First Floor Bedroom, First Floor Laundry, First Floor Full Bath | |
| Double Oven, Dishwasher, High End Refrigerator, Bar Fridge, Washer, Dryer, Disposal, Stainless Steel Appliance(s), Wine Refrigerator | |
| Not in DB | |
| Clubhouse, Pool, Street Lights, Street Paved | |
| — | |
| — | |
| Gas Log, Gas Starter |
Tax History
| Year | Property Taxes |
|---|---|
| 2019 | $17,993 |
Contact Agent
Nearby Similar Homes
Nearby Sold Comparables
Contact Agent
Listing Provided By
Baird & Warner








