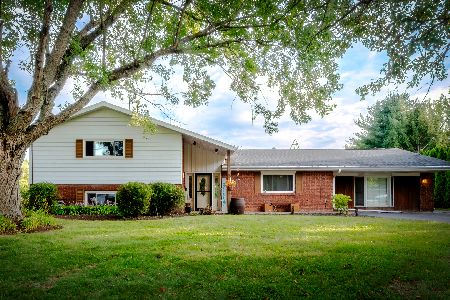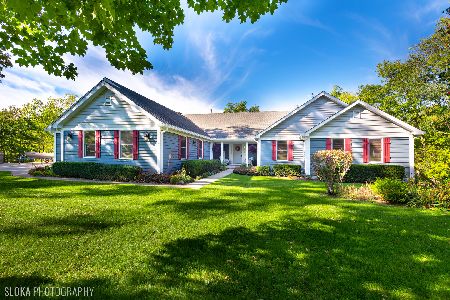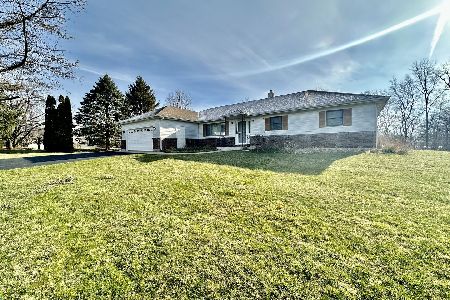2888 Constance Lane, Marengo, Illinois 60152
$272,500
|
Sold
|
|
| Status: | Closed |
| Sqft: | 2,875 |
| Cost/Sqft: | $101 |
| Beds: | 4 |
| Baths: | 4 |
| Year Built: | 1995 |
| Property Taxes: | $5,376 |
| Days On Market: | 3480 |
| Lot Size: | 1,00 |
Description
You Dream of "County Living" is real check this out: A new kitchen, True high grade granite counter tops up dated elect and lights under cabinet lights - 6x8 walk in panty four bedrooms, up dated 3 1/2 baths, living room, formal dining, plus a finished WALKOUT basement with full bath, fireplace: Ad to all of that is a 3 car attached garage New Deck - patio! Zone heating two furnaces two air conditioners Nest Thermostat helps keep bills low: Located over 1 acre lot small subdivision dead end street NO association fees location is the best. 2nd floor laundry 4th bed could be a bonus room very large:
Property Specifics
| Single Family | |
| — | |
| Traditional | |
| 1995 | |
| Full,Walkout | |
| — | |
| No | |
| 1 |
| Mc Henry | |
| — | |
| 0 / Not Applicable | |
| None | |
| Private Well | |
| Septic-Private | |
| 09291320 | |
| 1115452005 |
Nearby Schools
| NAME: | DISTRICT: | DISTANCE: | |
|---|---|---|---|
|
Grade School
Locust Elementary School |
165 | — | |
|
Middle School
Marengo Community Middle School |
165 | Not in DB | |
|
High School
Marengo High School |
154 | Not in DB | |
Property History
| DATE: | EVENT: | PRICE: | SOURCE: |
|---|---|---|---|
| 16 Mar, 2012 | Sold | $190,000 | MRED MLS |
| 17 Jan, 2012 | Under contract | $200,000 | MRED MLS |
| — | Last price change | $220,000 | MRED MLS |
| 17 Aug, 2010 | Listed for sale | $350,000 | MRED MLS |
| 15 Nov, 2016 | Sold | $272,500 | MRED MLS |
| 8 Sep, 2016 | Under contract | $289,000 | MRED MLS |
| — | Last price change | $295,000 | MRED MLS |
| 18 Jul, 2016 | Listed for sale | $295,000 | MRED MLS |
Room Specifics
Total Bedrooms: 4
Bedrooms Above Ground: 4
Bedrooms Below Ground: 0
Dimensions: —
Floor Type: Carpet
Dimensions: —
Floor Type: Carpet
Dimensions: —
Floor Type: Carpet
Full Bathrooms: 4
Bathroom Amenities: Separate Shower,Double Sink
Bathroom in Basement: 1
Rooms: Workshop,Eating Area
Basement Description: Finished
Other Specifics
| 3 | |
| Concrete Perimeter | |
| Asphalt,Side Drive | |
| — | |
| Landscaped,Wooded | |
| 172 X 252 | |
| Unfinished | |
| Full | |
| Skylight(s), Hardwood Floors, Second Floor Laundry | |
| Range, Microwave, Dishwasher, Refrigerator, Washer, Dryer, Disposal | |
| Not in DB | |
| Street Paved | |
| — | |
| — | |
| Wood Burning, Attached Fireplace Doors/Screen, Gas Starter |
Tax History
| Year | Property Taxes |
|---|---|
| 2012 | $6,300 |
| 2016 | $5,376 |
Contact Agent
Nearby Sold Comparables
Contact Agent
Listing Provided By
RE/MAX Connections II







