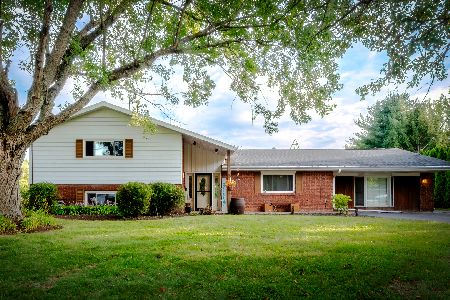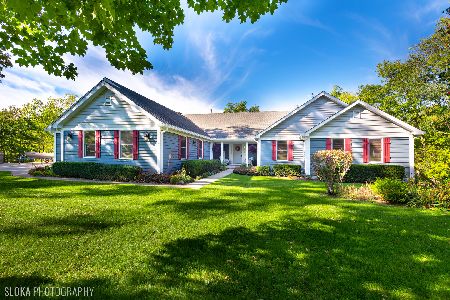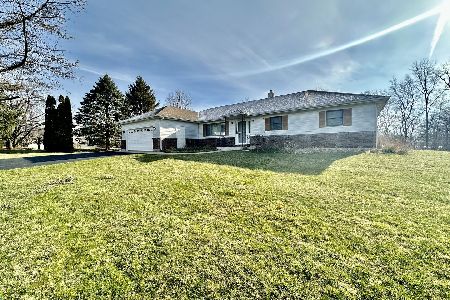2937 Constance Lane, Marengo, Illinois 60152
$276,000
|
Sold
|
|
| Status: | Closed |
| Sqft: | 3,700 |
| Cost/Sqft: | $75 |
| Beds: | 5 |
| Baths: | 3 |
| Year Built: | — |
| Property Taxes: | $5,801 |
| Days On Market: | 2349 |
| Lot Size: | 1,40 |
Description
LOOKING FOR MORE SPACE INSIDE & OUT? This Classic Country Colonial on lovely private 1.4 acre lot in Margate has it all. Say goodbye to "open floor plans" & hello to privacy & flow in this custom 5-bedroom split level w/partially-finished sub-basement w/exterior access. Huge eat-in kitchen w/oak panel cabinets, tile counters, bay window, fridge & ceramic tile floors. Master features private full bath w/whirlpool, custom tile floors, large vanity w/built-in make-up desk. MBB & top level bath updated in 2018 w/new counters, cabs, light fixtures, tile flooring. 3rd bath updated 2014. Unfinished hardwood under all bedroom carpets. Huge living room w/bay window overlooking serene yard. Lower-level spacious family room w/oak bar, wainscoting, English windows & access to 2.5 car garage w/workshop. Central AC 2007. The backyard features 12x10 shed, huge BBQ pit & kennel. Roof, & windows 2008-2011. Adjacent 1+ acre lot also available for $69K--natural gas to site, impact fees already paid.
Property Specifics
| Single Family | |
| — | |
| Colonial | |
| — | |
| Full | |
| CUSTOM COUNTRY COLONIAL | |
| No | |
| 1.4 |
| Mc Henry | |
| Margate | |
| 0 / Not Applicable | |
| None | |
| Private Well | |
| Septic-Private | |
| 10495306 | |
| 1115453006 |
Property History
| DATE: | EVENT: | PRICE: | SOURCE: |
|---|---|---|---|
| 21 Feb, 2020 | Sold | $276,000 | MRED MLS |
| 22 Nov, 2019 | Under contract | $278,900 | MRED MLS |
| — | Last price change | $279,000 | MRED MLS |
| 23 Aug, 2019 | Listed for sale | $279,000 | MRED MLS |
Room Specifics
Total Bedrooms: 5
Bedrooms Above Ground: 5
Bedrooms Below Ground: 0
Dimensions: —
Floor Type: Carpet
Dimensions: —
Floor Type: Carpet
Dimensions: —
Floor Type: Carpet
Dimensions: —
Floor Type: —
Full Bathrooms: 3
Bathroom Amenities: Whirlpool,Separate Shower
Bathroom in Basement: 0
Rooms: Exercise Room,Bedroom 5
Basement Description: Finished,Exterior Access
Other Specifics
| 2.5 | |
| Concrete Perimeter | |
| Asphalt | |
| Storms/Screens, Workshop | |
| Irregular Lot,Wooded,Mature Trees | |
| 241 X 252 X 241 X 249 | |
| Unfinished | |
| Full | |
| Hardwood Floors, First Floor Full Bath, Built-in Features | |
| Range, Microwave, Refrigerator, Freezer, Washer, Dryer | |
| Not in DB | |
| Street Lights, Street Paved | |
| — | |
| — | |
| — |
Tax History
| Year | Property Taxes |
|---|---|
| 2020 | $5,801 |
Contact Agent
Nearby Sold Comparables
Contact Agent
Listing Provided By
RE/MAX Connections II






