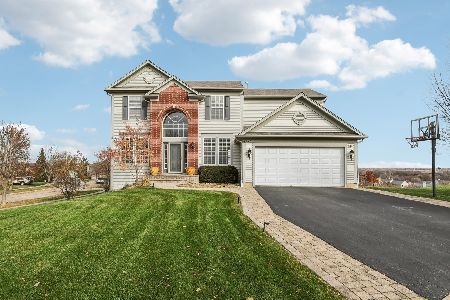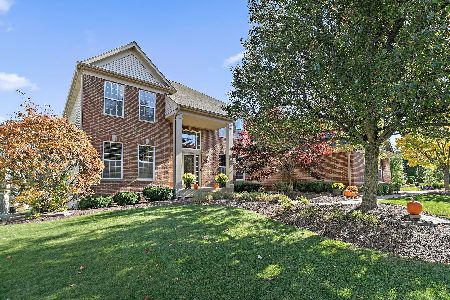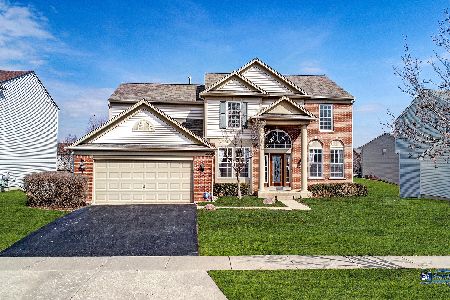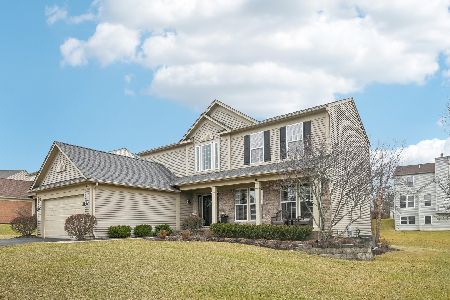2888 Dartmouth Lane, West Dundee, Illinois 60118
$325,000
|
Sold
|
|
| Status: | Closed |
| Sqft: | 3,700 |
| Cost/Sqft: | $89 |
| Beds: | 4 |
| Baths: | 3 |
| Year Built: | 2004 |
| Property Taxes: | $9,427 |
| Days On Market: | 1967 |
| Lot Size: | 0,25 |
Description
Come and experience the best of Carrington Reserve, PERFECTLY Maintained Home Inside & Out! Great OPEN Floor Plan with Full ENGLISH Basement! 2-Story foyer, GLEAMING Hardwood Flooring! Oversized master bedroom with VAULTED Ceilings, SITTING Area, Walking closets, and Deluxe master bath! BEAUTIFUL Eat-In Kitchen with kitchen ISLAND, 42" MAPLE Cabinets, GRANITE Counters & CERAMIC Backsplash! Plush NEUTRAL Carpeting throughout the home! SEPARATE Dining Area! Cozy FIREPLACE in Family Room! MINUTES to Parks, I-90 & the New Sherman Hospital! The Finished Lookout basement offers high ceilings with a half bathroom downstairs, a bedroom and theater room. This one will not last. Schedule your appointment today.
Property Specifics
| Single Family | |
| — | |
| Contemporary | |
| 2004 | |
| Full,English | |
| WILSHIRE | |
| No | |
| 0.25 |
| Kane | |
| Carrington Reserve | |
| 38 / Monthly | |
| Insurance,Other | |
| Public | |
| Public Sewer | |
| 10801351 | |
| 0320454018 |
Nearby Schools
| NAME: | DISTRICT: | DISTANCE: | |
|---|---|---|---|
|
Grade School
Sleepy Hollow Elementary School |
300 | — | |
|
Middle School
Dundee Middle School |
300 | Not in DB | |
|
High School
Dundee-crown High School |
300 | Not in DB | |
Property History
| DATE: | EVENT: | PRICE: | SOURCE: |
|---|---|---|---|
| 24 Jun, 2011 | Sold | $257,500 | MRED MLS |
| 12 May, 2011 | Under contract | $279,900 | MRED MLS |
| 25 Apr, 2011 | Listed for sale | $279,900 | MRED MLS |
| 16 Sep, 2020 | Sold | $325,000 | MRED MLS |
| 1 Aug, 2020 | Under contract | $329,990 | MRED MLS |
| 31 Jul, 2020 | Listed for sale | $329,990 | MRED MLS |
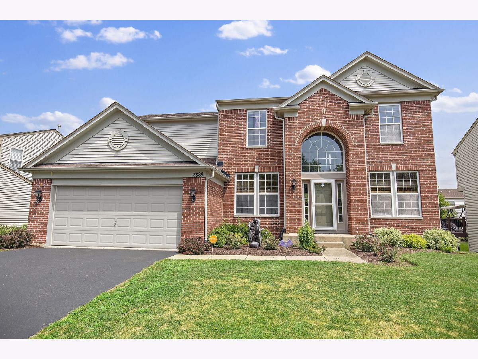
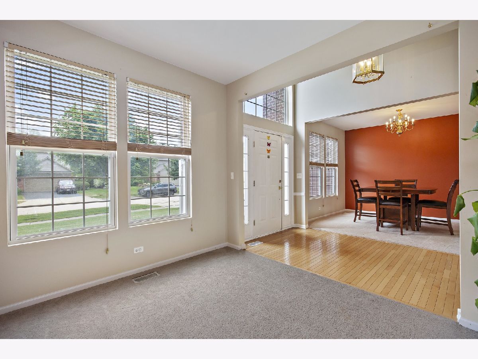


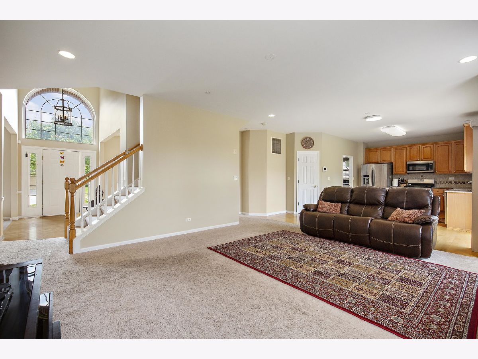
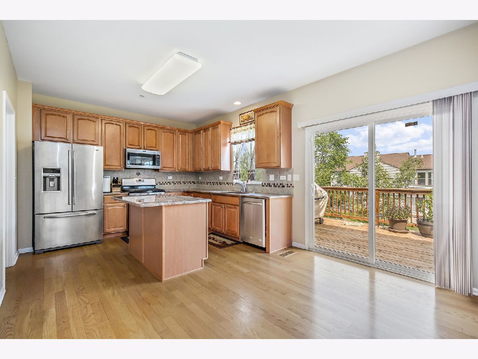
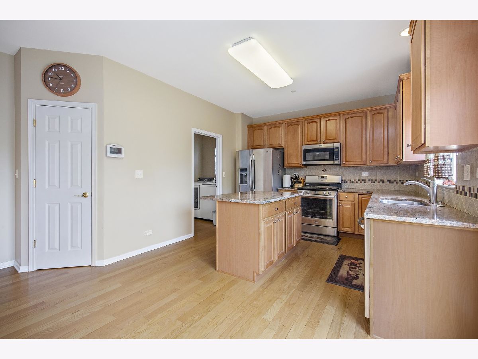
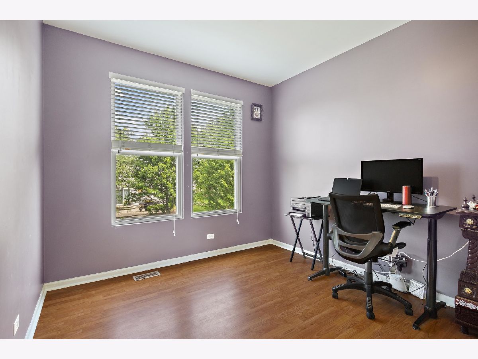
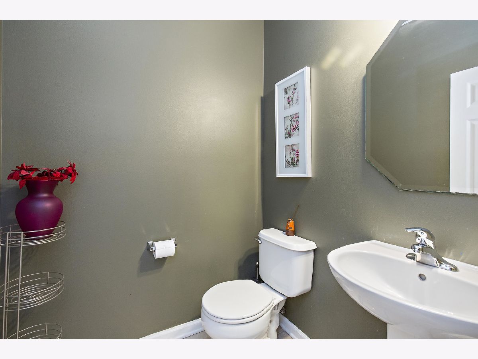
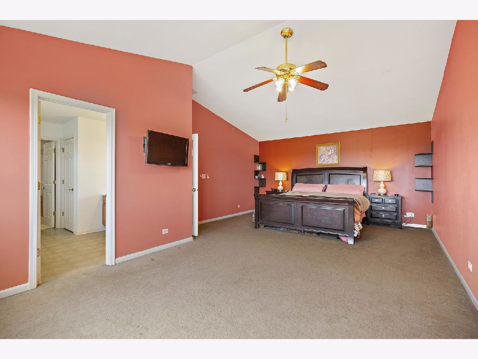
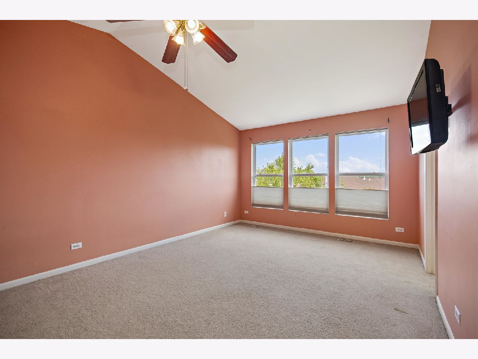
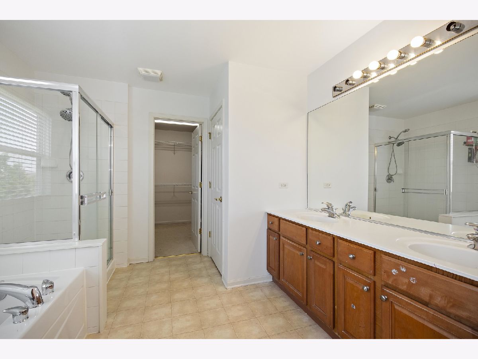
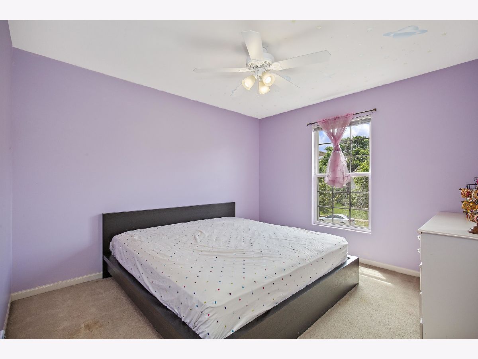
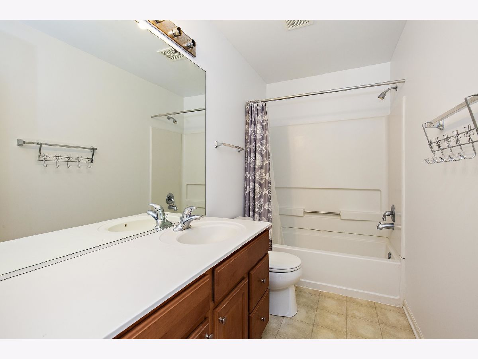
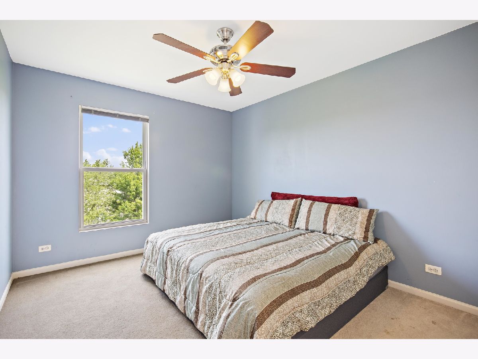
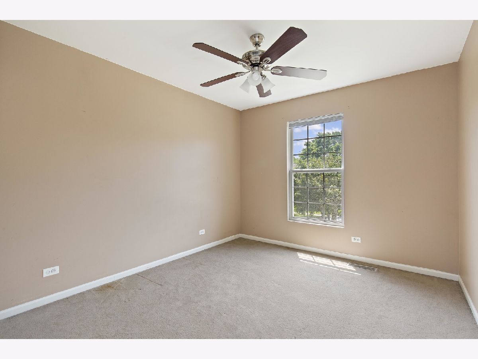
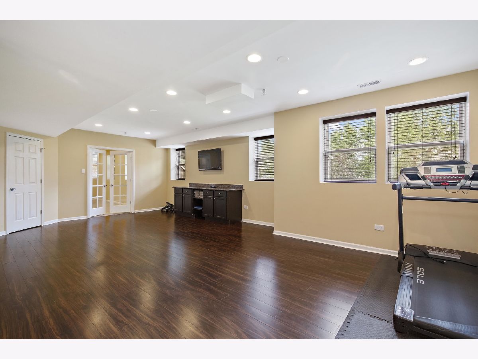
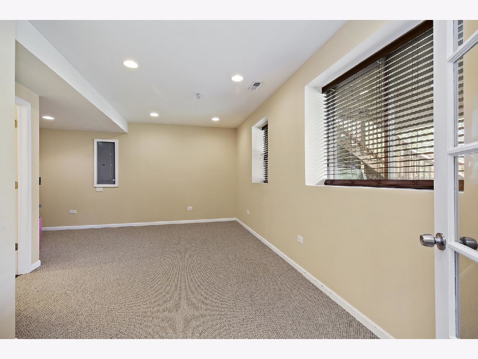
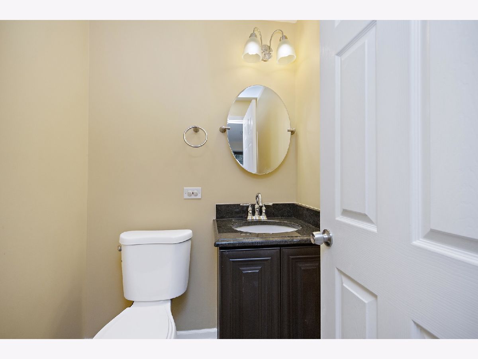
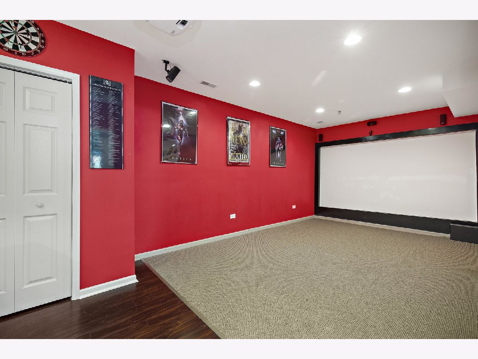
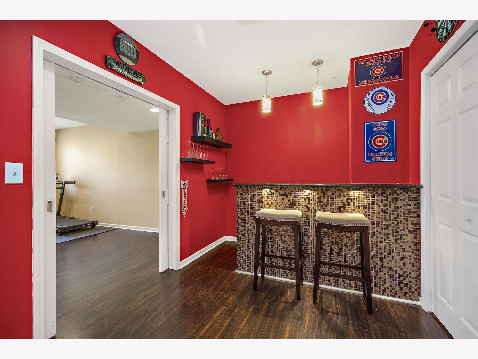
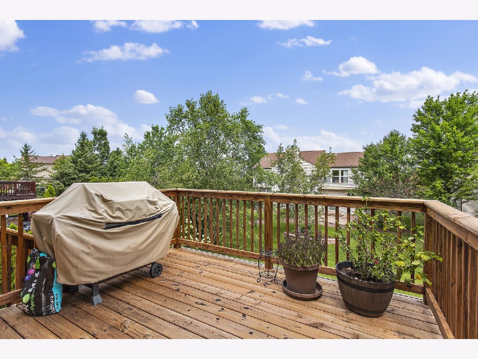
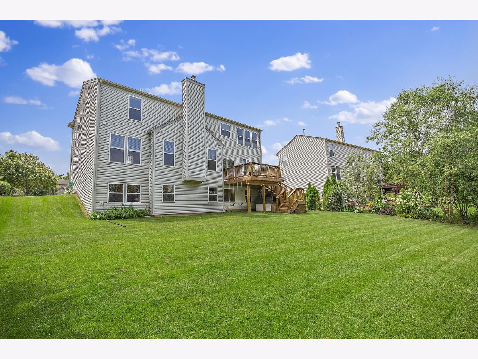
Room Specifics
Total Bedrooms: 5
Bedrooms Above Ground: 4
Bedrooms Below Ground: 1
Dimensions: —
Floor Type: Carpet
Dimensions: —
Floor Type: Carpet
Dimensions: —
Floor Type: Carpet
Dimensions: —
Floor Type: —
Full Bathrooms: 3
Bathroom Amenities: Separate Shower,Double Sink
Bathroom in Basement: 1
Rooms: Den,Breakfast Room,Bedroom 5,Media Room,Recreation Room
Basement Description: Finished
Other Specifics
| 2 | |
| Concrete Perimeter | |
| Asphalt | |
| Deck | |
| Landscaped | |
| 80X125 | |
| Full,Unfinished | |
| Full | |
| Vaulted/Cathedral Ceilings | |
| Range, Microwave, Dishwasher, Refrigerator, Washer, Dryer, Disposal | |
| Not in DB | |
| Park, Curbs, Sidewalks, Street Lights, Street Paved | |
| — | |
| — | |
| Wood Burning, Attached Fireplace Doors/Screen, Gas Log, Gas Starter |
Tax History
| Year | Property Taxes |
|---|---|
| 2011 | $8,644 |
| 2020 | $9,427 |
Contact Agent
Nearby Similar Homes
Nearby Sold Comparables
Contact Agent
Listing Provided By
Brokerocity Inc

