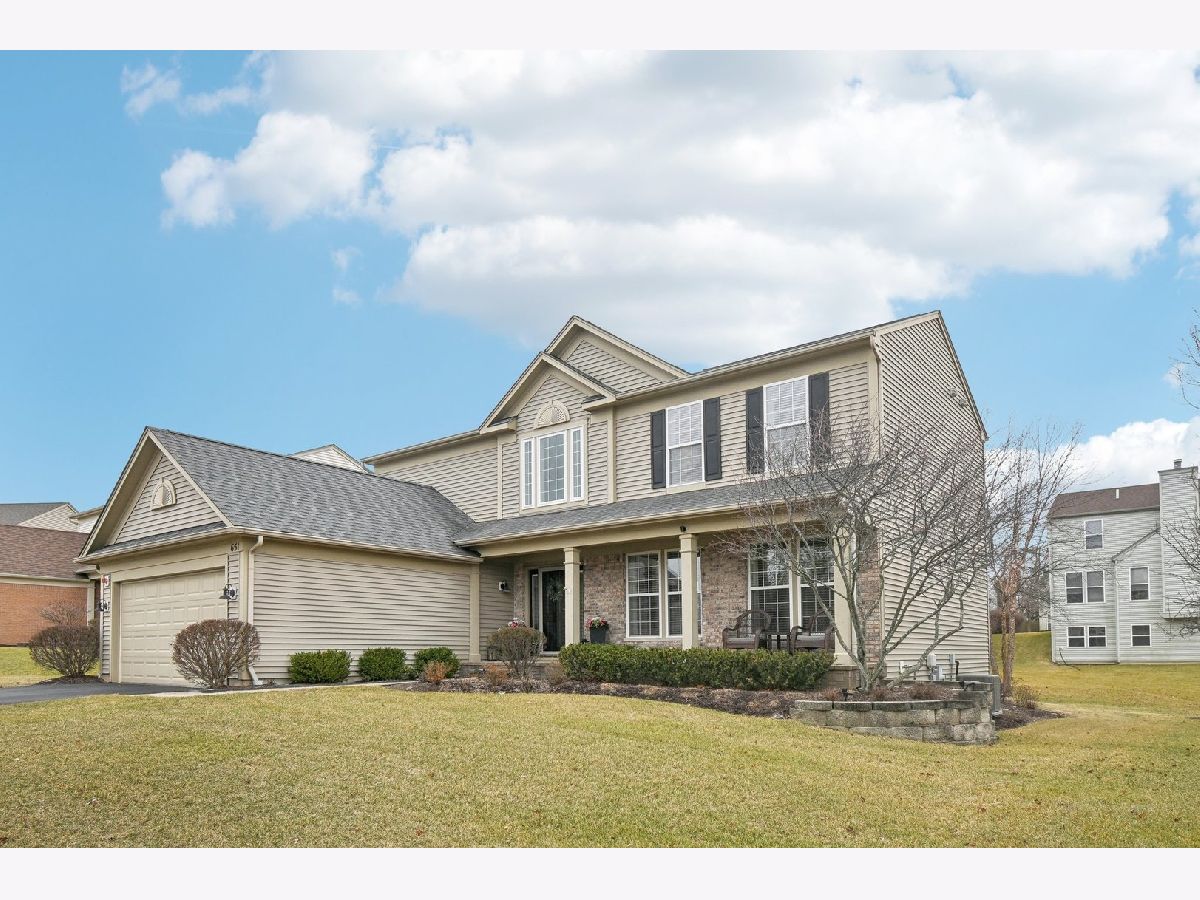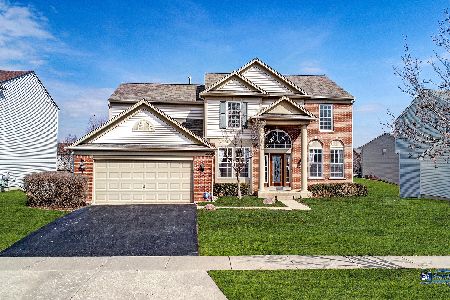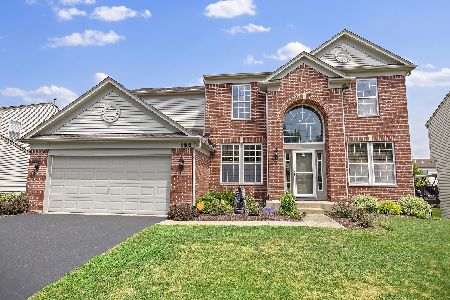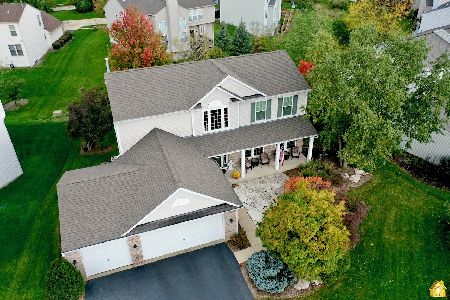651 Straton Circle, Dundee, Illinois 60118
$485,000
|
Sold
|
|
| Status: | Closed |
| Sqft: | 2,270 |
| Cost/Sqft: | $209 |
| Beds: | 4 |
| Baths: | 3 |
| Year Built: | 2004 |
| Property Taxes: | $9,356 |
| Days On Market: | 314 |
| Lot Size: | 0,20 |
Description
Stunning Dorchester Model in Carrington Reserve! This meticulously maintained 4-bedroom, 2.1-bathroom home, plus a first-floor office, is nestled on a private cul-de-sac in one of West Dundee's most sought-after neighborhoods. Step inside to find a beautifully updated kitchen featuring stainless steel appliances, modern light fixtures, and fresh, neutral paint throughout. The spacious layout offers both comfort and functionality, making it perfect for entertaining or everyday living. A full basement adds 750 sq. ft. of potential living space, already roughed in for an additional bathroom-perfect for expanding your dream home! Enjoy peace of mind with recent upgrades, including a new roof (2021), furnace (2024), A/C (2023), hot water heater (2024), driveway (2023), ejector pit pump (2024), and garage door opener (2024). Located just a few blocks from the brand-new neighborhood playground, this home is perfect for those looking for both comfort and convenience in a vibrant community. Lovingly cared for by its original owners for 21 years, this home is move-in ready and waiting for its next chapter. Don't miss your chance to own this gem in Carrington Reserve!
Property Specifics
| Single Family | |
| — | |
| — | |
| 2004 | |
| — | |
| DORCHESTER-3 | |
| No | |
| 0.2 |
| Kane | |
| — | |
| 42 / Monthly | |
| — | |
| — | |
| — | |
| 12316379 | |
| 0320454006 |
Nearby Schools
| NAME: | DISTRICT: | DISTANCE: | |
|---|---|---|---|
|
Grade School
Sleepy Hollow Elementary School |
300 | — | |
|
Middle School
Dundee Middle School |
300 | Not in DB | |
|
High School
Dundee-crown High School |
300 | Not in DB | |
Property History
| DATE: | EVENT: | PRICE: | SOURCE: |
|---|---|---|---|
| 29 Apr, 2025 | Sold | $485,000 | MRED MLS |
| 25 Mar, 2025 | Under contract | $475,000 | MRED MLS |
| 19 Mar, 2025 | Listed for sale | $475,000 | MRED MLS |





















































Room Specifics
Total Bedrooms: 4
Bedrooms Above Ground: 4
Bedrooms Below Ground: 0
Dimensions: —
Floor Type: —
Dimensions: —
Floor Type: —
Dimensions: —
Floor Type: —
Full Bathrooms: 3
Bathroom Amenities: Double Sink,Soaking Tub
Bathroom in Basement: 0
Rooms: —
Basement Description: —
Other Specifics
| 2 | |
| — | |
| — | |
| — | |
| — | |
| 116X71X118X65 | |
| — | |
| — | |
| — | |
| — | |
| Not in DB | |
| — | |
| — | |
| — | |
| — |
Tax History
| Year | Property Taxes |
|---|---|
| 2025 | $9,356 |
Contact Agent
Nearby Similar Homes
Nearby Sold Comparables
Contact Agent
Listing Provided By
Real 1 Realty








