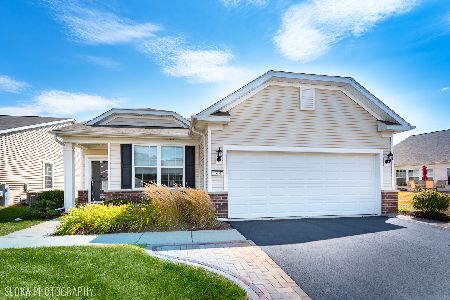2889 Stoney Creek Drive, Elgin, Illinois 60124
$316,000
|
Sold
|
|
| Status: | Closed |
| Sqft: | 1,498 |
| Cost/Sqft: | $210 |
| Beds: | 2 |
| Baths: | 2 |
| Year Built: | 2014 |
| Property Taxes: | $5,990 |
| Days On Market: | 1550 |
| Lot Size: | 0,13 |
Description
Very popular Passport ranch floor plan at Edgewater by Del Webb. 2 bedrooms + Den. Spacious great room opens to dining area and kitchen for easy entertaining. English hardwood floors throughout. Kitchen has large center island/breakfast bar, maple cabinets and Corian countertops. Master bedroom with walk-in-closet and ensuite bathroom with oversized shower and double bowl vanity. Ceramic tile floors in both bathrooms and laundry room. 2 car garage with extra storage space. Resort like living with tons of amenities including the Creekside Lodge which has a fitness center, billiards, library, indoor lap pool/spa, aerobics/dance studio, ballroom, arts and crafts. Within the community is an outdoor pool, tennis courts, bocce ball courts, bike paths and scenic ponds. A wonderful place to call home for 55 and better residents!
Property Specifics
| Single Family | |
| — | |
| Ranch | |
| 2014 | |
| None | |
| PASSPORT | |
| No | |
| 0.13 |
| Kane | |
| Edgewater By Del Webb | |
| 227 / Monthly | |
| Clubhouse,Exercise Facilities,Pool,Exterior Maintenance,Lawn Care,Snow Removal | |
| Public | |
| Public Sewer | |
| 11279806 | |
| 0629115015 |
Nearby Schools
| NAME: | DISTRICT: | DISTANCE: | |
|---|---|---|---|
|
Grade School
Otter Creek Elementary School |
46 | — | |
|
Middle School
Abbott Middle School |
46 | Not in DB | |
|
High School
South Elgin High School |
46 | Not in DB | |
Property History
| DATE: | EVENT: | PRICE: | SOURCE: |
|---|---|---|---|
| 26 Mar, 2015 | Sold | $249,660 | MRED MLS |
| 24 Jan, 2015 | Under contract | $249,660 | MRED MLS |
| 30 Dec, 2014 | Listed for sale | $249,660 | MRED MLS |
| 29 Dec, 2021 | Sold | $316,000 | MRED MLS |
| 5 Dec, 2021 | Under contract | $315,000 | MRED MLS |
| 2 Dec, 2021 | Listed for sale | $315,000 | MRED MLS |
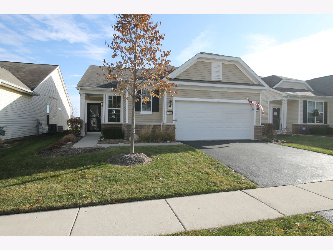
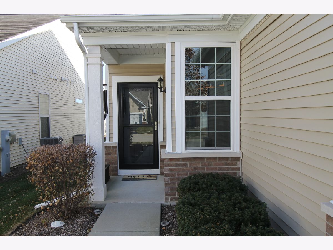
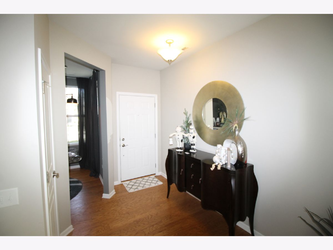
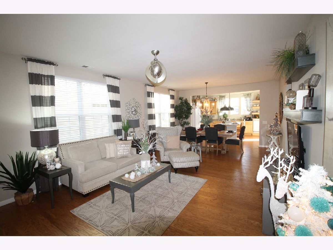
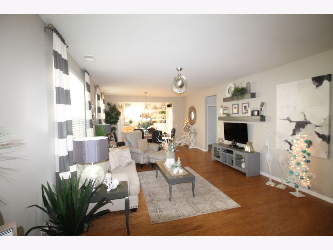
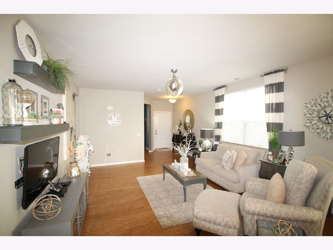
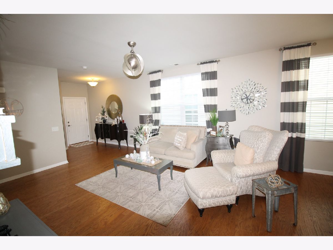
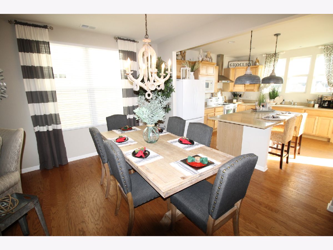
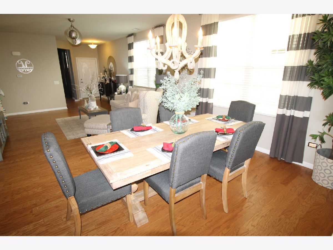
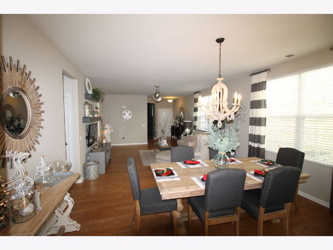
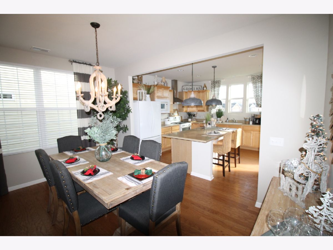
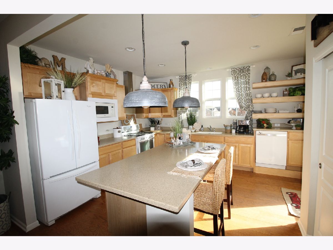
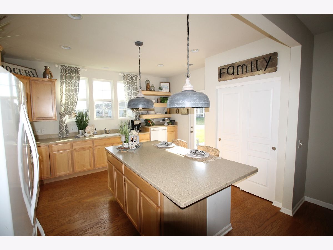
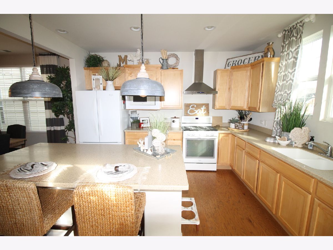
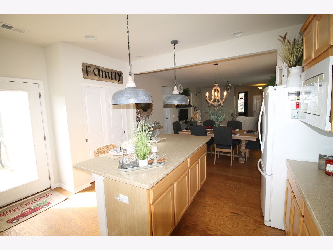
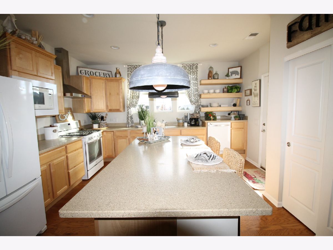
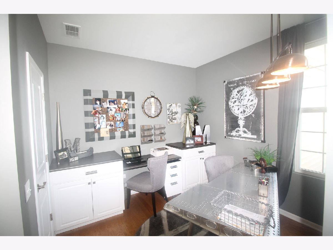
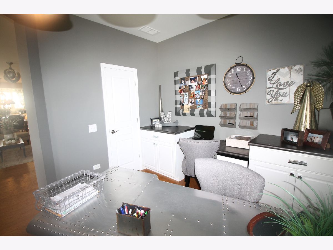
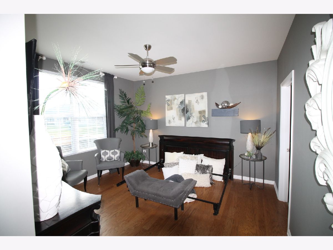
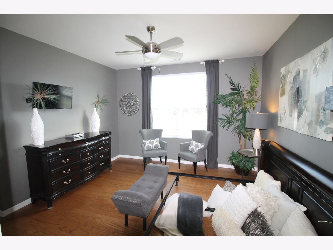
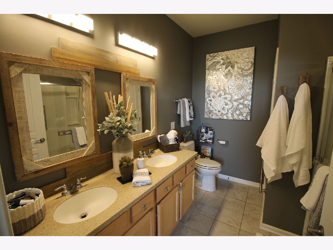
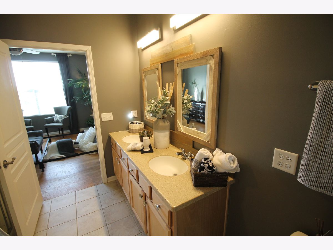
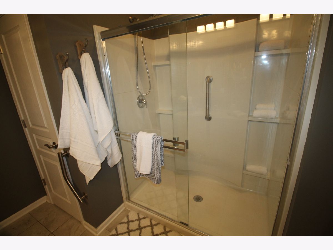
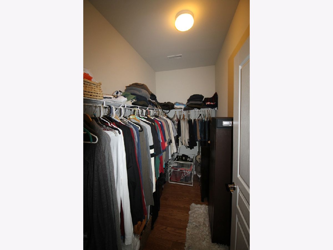
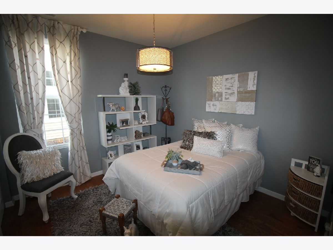
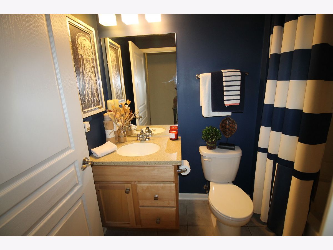
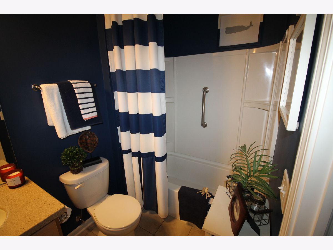
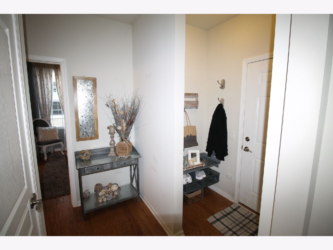
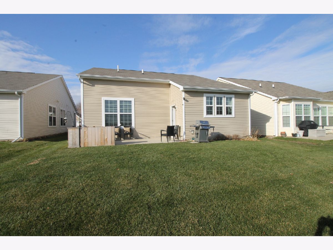
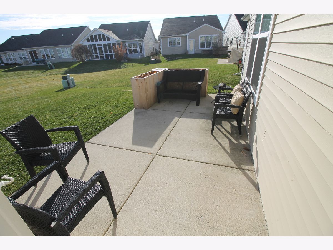
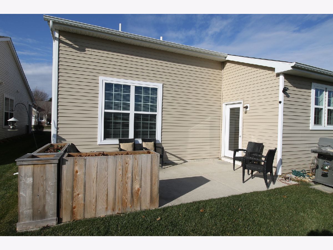
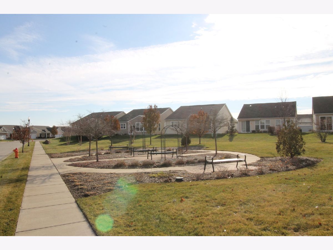
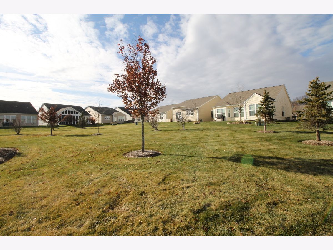
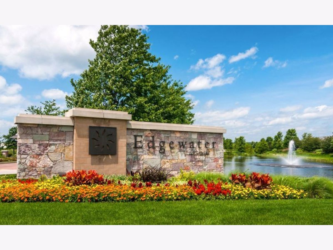
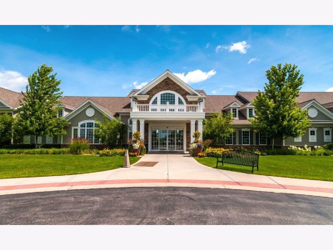
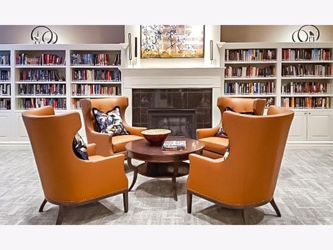
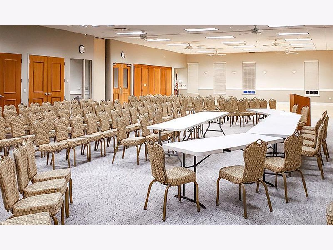
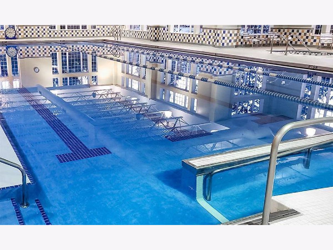
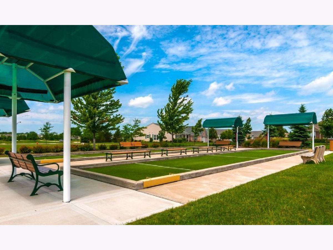
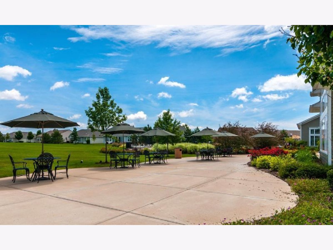
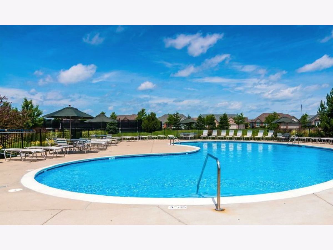
Room Specifics
Total Bedrooms: 2
Bedrooms Above Ground: 2
Bedrooms Below Ground: 0
Dimensions: —
Floor Type: Hardwood
Full Bathrooms: 2
Bathroom Amenities: Separate Shower,Double Sink
Bathroom in Basement: —
Rooms: Den,Great Room
Basement Description: None
Other Specifics
| 2 | |
| Concrete Perimeter | |
| Asphalt | |
| Patio | |
| Common Grounds,Landscaped | |
| 45 X 124 | |
| — | |
| Full | |
| Hardwood Floors, First Floor Bedroom, First Floor Laundry, First Floor Full Bath, Walk-In Closet(s), Open Floorplan, Drapes/Blinds | |
| Range, Microwave, Dishwasher, Refrigerator, Washer, Dryer, Disposal | |
| Not in DB | |
| Clubhouse, Pool, Tennis Court(s), Gated, Street Lights, Street Paved | |
| — | |
| — | |
| — |
Tax History
| Year | Property Taxes |
|---|---|
| 2021 | $5,990 |
Contact Agent
Nearby Similar Homes
Nearby Sold Comparables
Contact Agent
Listing Provided By
Homesmart Connect LLC








