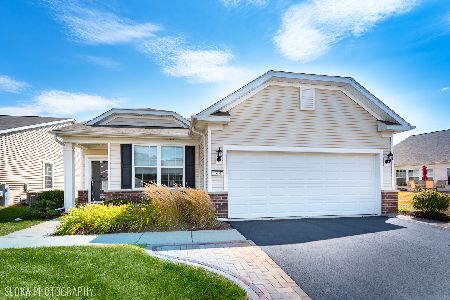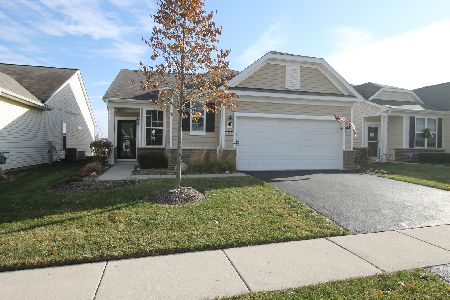2891 Stoney Creek Drive, Elgin, Illinois 60124
$222,900
|
Sold
|
|
| Status: | Closed |
| Sqft: | 1,222 |
| Cost/Sqft: | $190 |
| Beds: | 2 |
| Baths: | 2 |
| Year Built: | 2014 |
| Property Taxes: | $4,696 |
| Days On Market: | 2526 |
| Lot Size: | 0,13 |
Description
This hard to find sun filled Discover model has an open Floor Plan with a big Kitchen, lots of beautiful cabinets, Stainless Appliances and tons of counter space. Don't be surprised if everyone gravitates to the inviting Breakfast Bar. There is EZ access to the Private Patio and beautiful OPEN Backyard from the Great Room. Soo many extras include a Walk In Closet in the Master Bedroom, a spacious Laundry Room and a Den that has a closet and could be used for Bedroom (just add a door). All this plus the 2-car Garage has a 9x10 extra Storage Area.
Property Specifics
| Single Family | |
| — | |
| Ranch | |
| 2014 | |
| None | |
| DISCOVER | |
| No | |
| 0.13 |
| Kane | |
| Edgewater By Del Webb | |
| 207 / Monthly | |
| Clubhouse,Exercise Facilities,Pool,Lawn Care,Snow Removal,Other | |
| Public | |
| Public Sewer | |
| 10327088 | |
| 0629115016 |
Nearby Schools
| NAME: | DISTRICT: | DISTANCE: | |
|---|---|---|---|
|
Grade School
Otter Creek Elementary School |
46 | — | |
|
Middle School
Abbott Middle School |
46 | Not in DB | |
|
High School
South Elgin High School |
46 | Not in DB | |
Property History
| DATE: | EVENT: | PRICE: | SOURCE: |
|---|---|---|---|
| 22 Jul, 2019 | Sold | $222,900 | MRED MLS |
| 22 May, 2019 | Under contract | $232,500 | MRED MLS |
| 1 Apr, 2019 | Listed for sale | $232,500 | MRED MLS |
| 30 Nov, 2020 | Sold | $243,000 | MRED MLS |
| 4 Oct, 2020 | Under contract | $246,900 | MRED MLS |
| — | Last price change | $249,900 | MRED MLS |
| 11 Sep, 2020 | Listed for sale | $249,900 | MRED MLS |
Room Specifics
Total Bedrooms: 2
Bedrooms Above Ground: 2
Bedrooms Below Ground: 0
Dimensions: —
Floor Type: Carpet
Full Bathrooms: 2
Bathroom Amenities: Separate Shower,Double Sink
Bathroom in Basement: 0
Rooms: Great Room
Basement Description: None
Other Specifics
| 2 | |
| Concrete Perimeter | |
| Asphalt | |
| Patio | |
| — | |
| 45X112 | |
| — | |
| Full | |
| First Floor Bedroom, First Floor Laundry, First Floor Full Bath | |
| Range, Microwave, Dishwasher, Refrigerator, Washer, Dryer, Disposal, Stainless Steel Appliance(s) | |
| Not in DB | |
| Clubhouse, Pool, Tennis Courts, Street Lights, Other | |
| — | |
| — | |
| — |
Tax History
| Year | Property Taxes |
|---|---|
| 2019 | $4,696 |
| 2020 | $4,265 |
Contact Agent
Nearby Similar Homes
Nearby Sold Comparables
Contact Agent
Listing Provided By
RE/MAX Central Inc.











