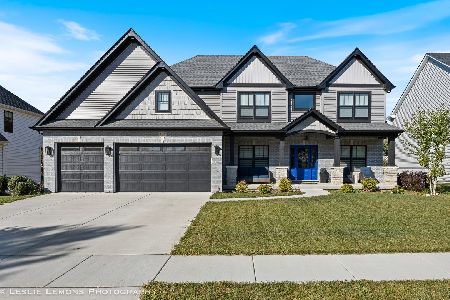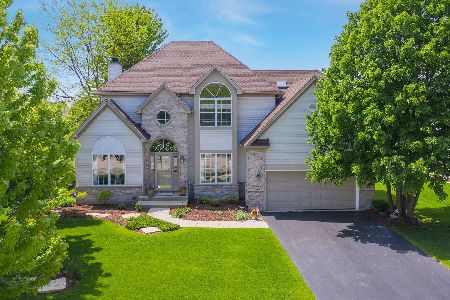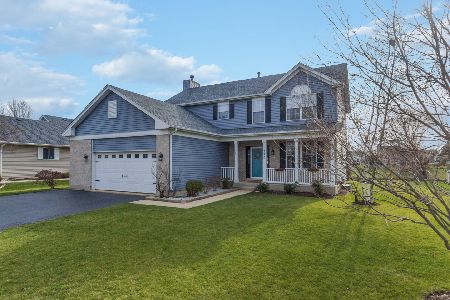289 Morgan Valley Drive, Oswego, Illinois 60543
$450,000
|
Sold
|
|
| Status: | Closed |
| Sqft: | 3,278 |
| Cost/Sqft: | $130 |
| Beds: | 5 |
| Baths: | 3 |
| Year Built: | 2000 |
| Property Taxes: | $10,356 |
| Days On Market: | 1387 |
| Lot Size: | 0,00 |
Description
Introducing you to a 1 1/2 story home with 5 bedrooms 2.5 baths and a 3 car garage in Oswego. Exquisite curb appeal in a family friendly cul-de-sac. As you enter you'll notice the open floor plan and two story great room which is open to the kitchen with breakfast nook. The large kitchen boasts @@ appliances, inland, quartz countertops, with stainless tile and glass accent tile backsplash and abundant cabinets. The first floor master suite with vaulted ceilings has attached sitting room with a bath, dual sinks, whirlpool tub, separate shower and his and her walk in closets. The 4 bedrooms upstairs are spacious and newly carpeted. This home has an approx. 2200 sq. ft basement with 9ft ceilings and roughed in plumbing for a future bath and water softener and reverse osmosis system owned as well as whole house humidifier. Large Trex deck off kitchen is great for entertaining with a natural gas grill. Recent upgrades include new roof, furnace, carpet and 50 gal water heater.
Property Specifics
| Single Family | |
| — | |
| — | |
| 2000 | |
| — | |
| — | |
| No | |
| — |
| Kendall | |
| Morgan Crossing | |
| 310 / Annual | |
| — | |
| — | |
| — | |
| 11358229 | |
| 0329251006 |
Nearby Schools
| NAME: | DISTRICT: | DISTANCE: | |
|---|---|---|---|
|
Grade School
Prairie Point Elementary School |
308 | — | |
|
Middle School
Traughber Junior High School |
308 | Not in DB | |
|
High School
Oswego High School |
308 | Not in DB | |
Property History
| DATE: | EVENT: | PRICE: | SOURCE: |
|---|---|---|---|
| 9 May, 2022 | Sold | $450,000 | MRED MLS |
| 30 Mar, 2022 | Under contract | $427,500 | MRED MLS |
| 27 Mar, 2022 | Listed for sale | $427,500 | MRED MLS |
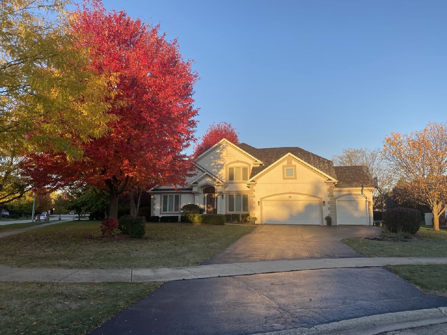
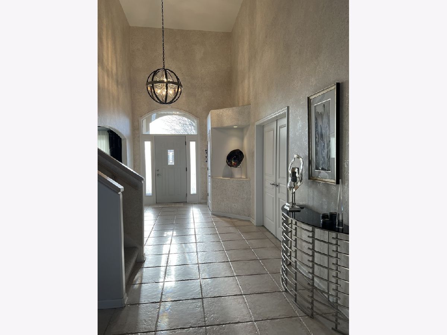
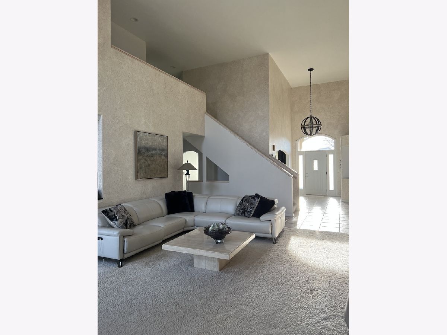
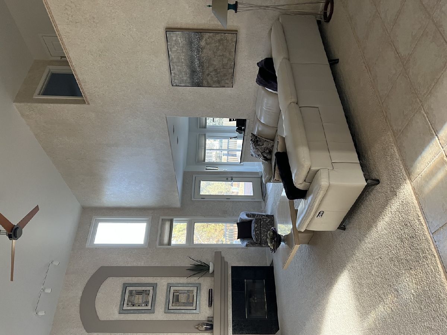
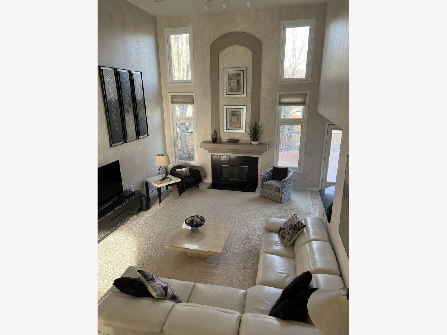
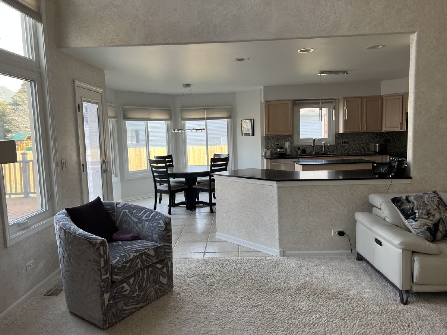
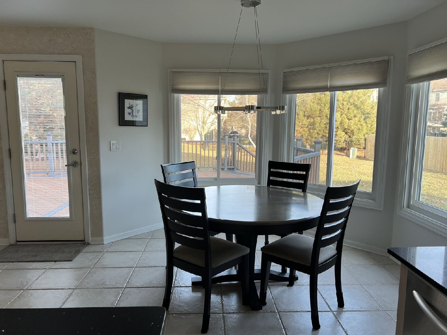
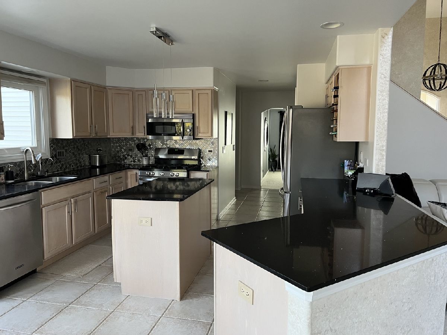
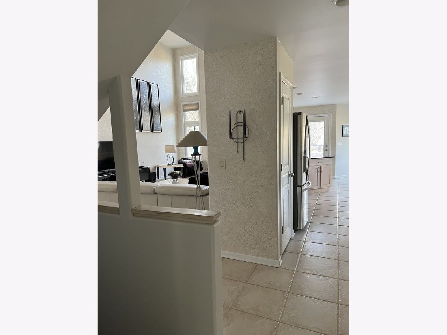
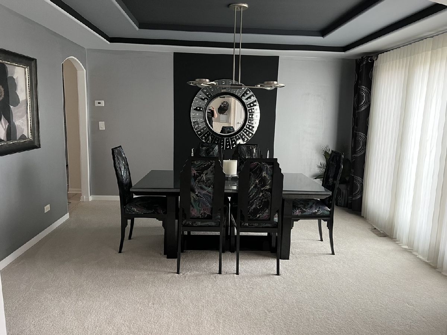
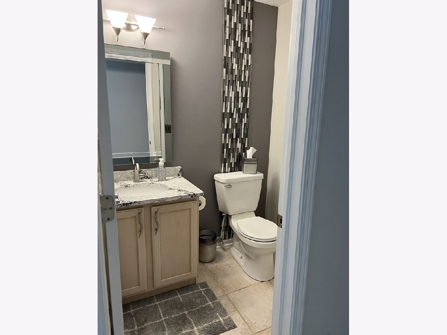
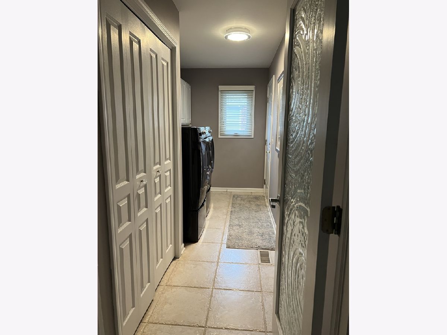
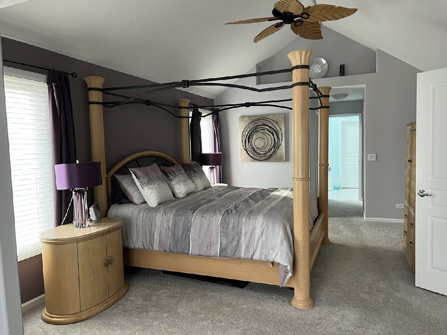
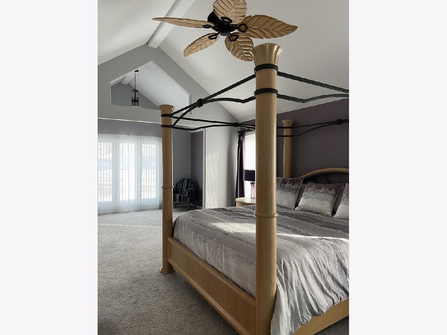
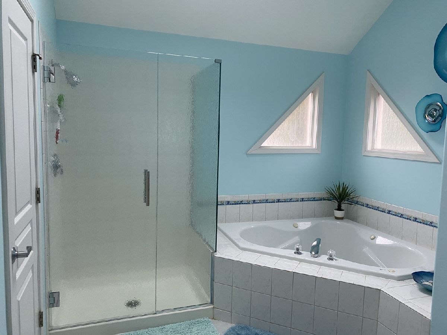
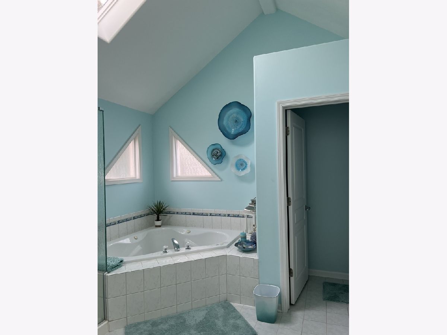
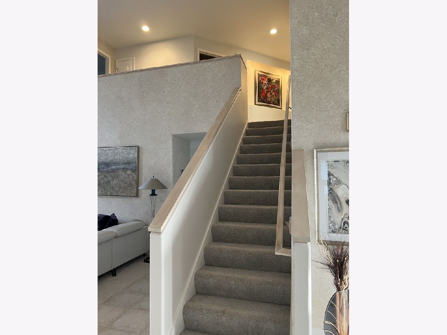
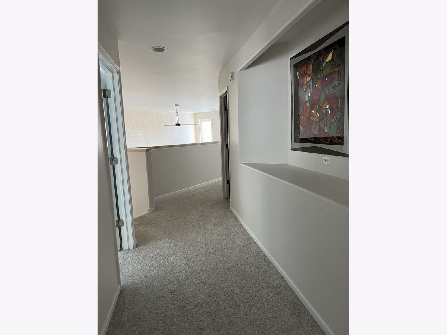
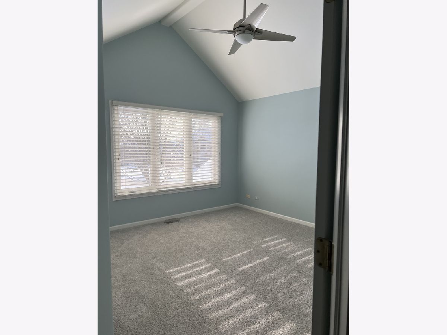
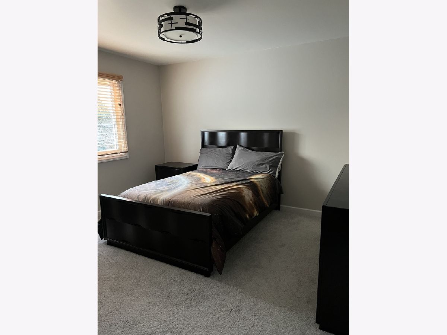
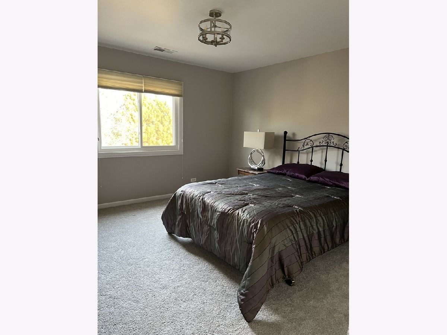
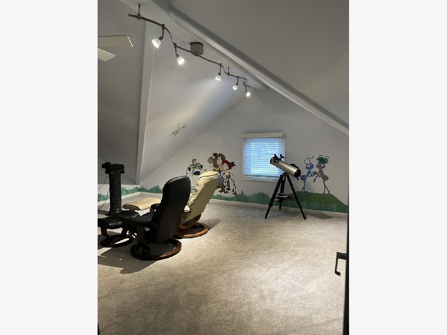
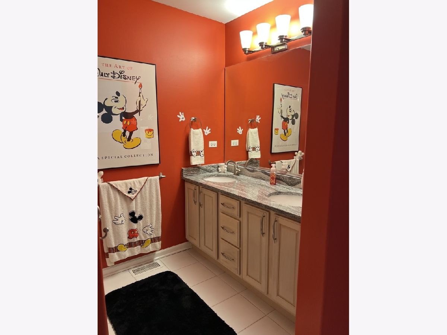
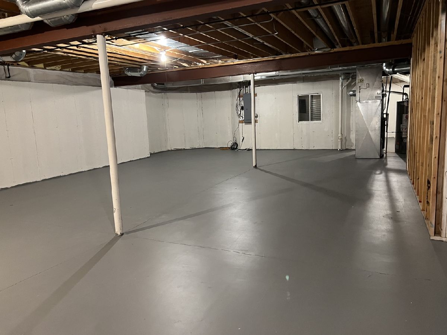
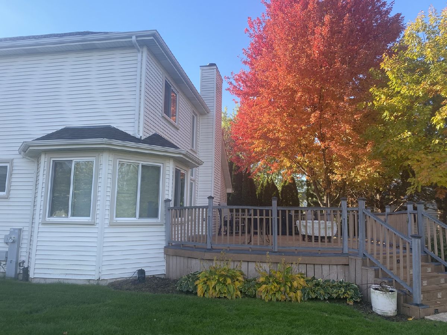
Room Specifics
Total Bedrooms: 5
Bedrooms Above Ground: 5
Bedrooms Below Ground: 0
Dimensions: —
Floor Type: —
Dimensions: —
Floor Type: —
Dimensions: —
Floor Type: —
Dimensions: —
Floor Type: —
Full Bathrooms: 3
Bathroom Amenities: Whirlpool,Separate Shower,Double Sink
Bathroom in Basement: 0
Rooms: —
Basement Description: Unfinished,Bathroom Rough-In
Other Specifics
| 3 | |
| — | |
| Asphalt | |
| — | |
| — | |
| 60X20X121X157X175 | |
| — | |
| — | |
| — | |
| — | |
| Not in DB | |
| — | |
| — | |
| — | |
| — |
Tax History
| Year | Property Taxes |
|---|---|
| 2022 | $10,356 |
Contact Agent
Nearby Similar Homes
Nearby Sold Comparables
Contact Agent
Listing Provided By
Circle One Realty




